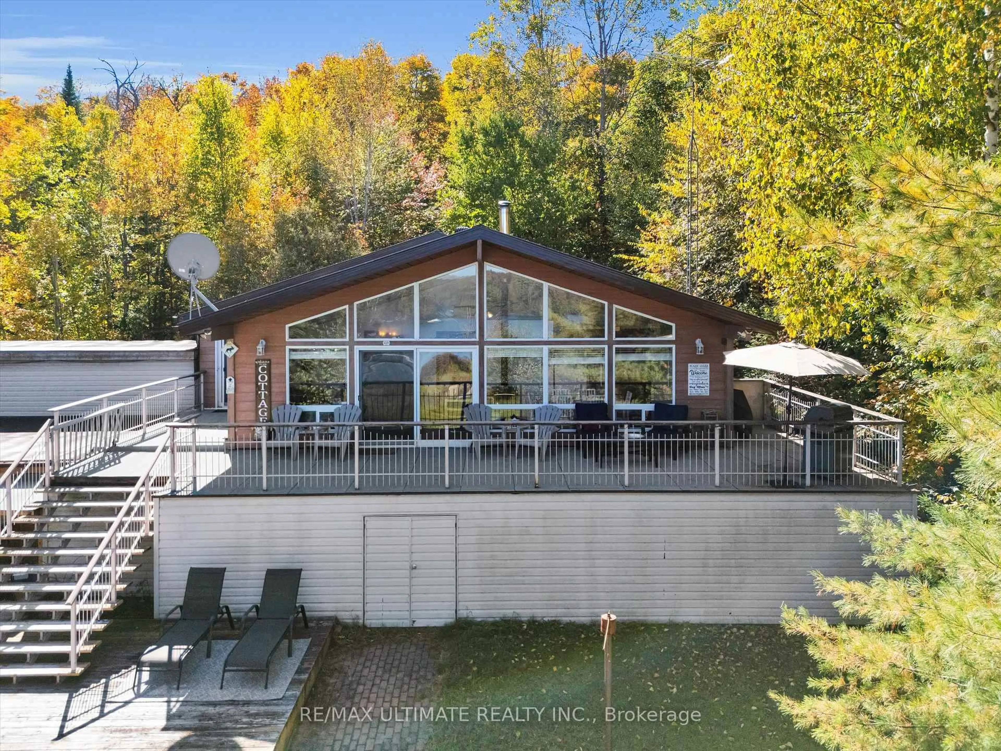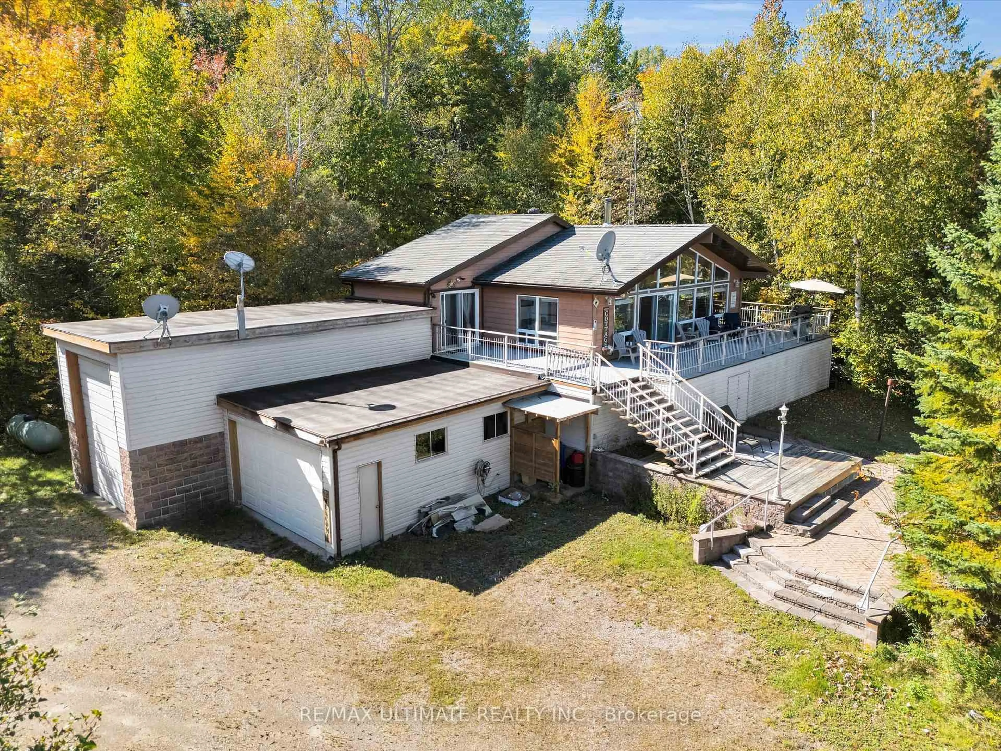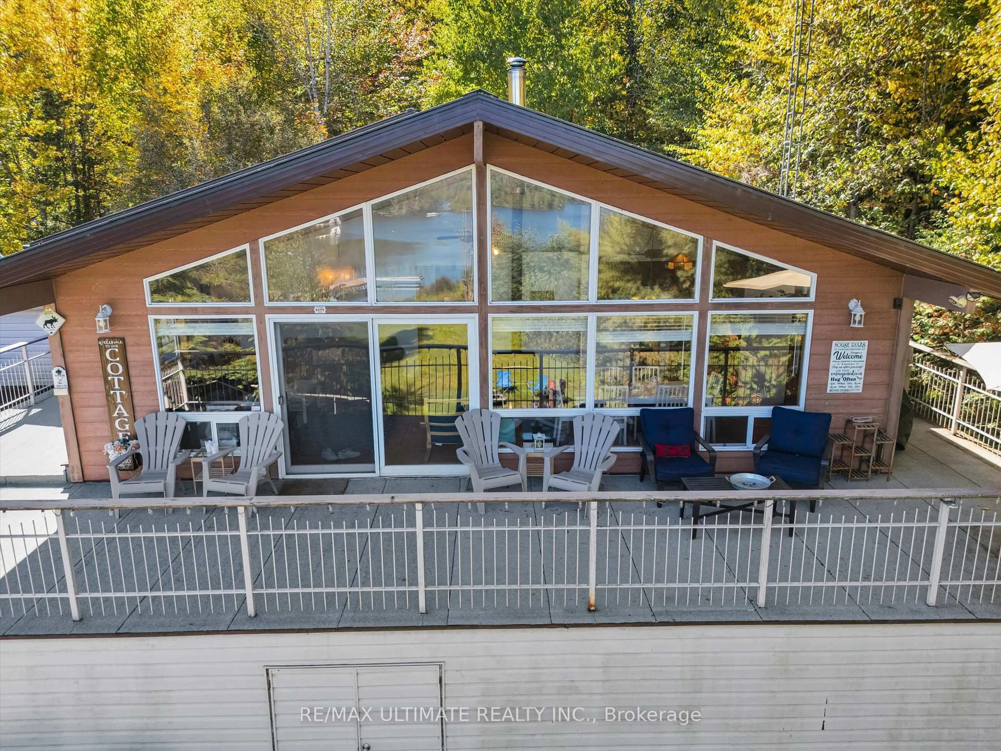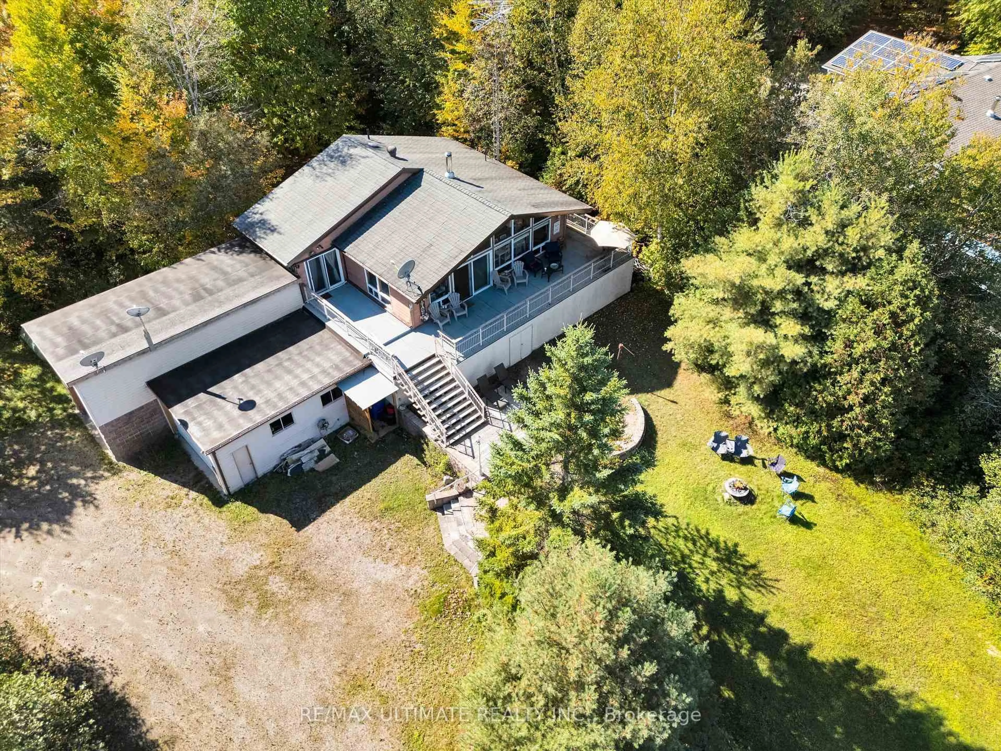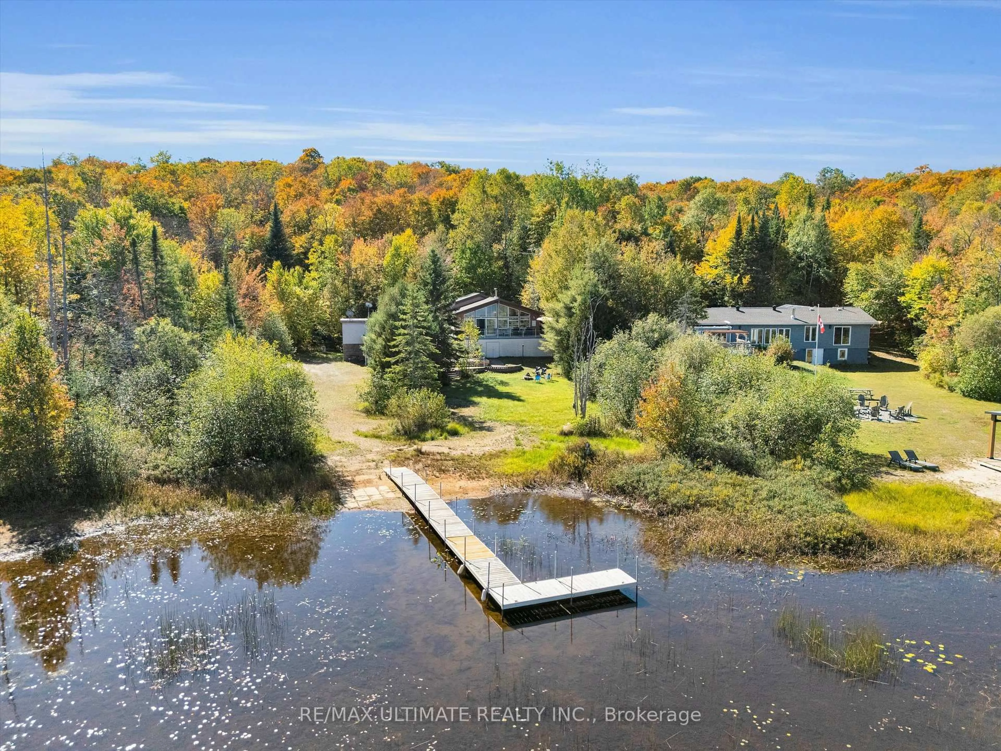343 Sherwood Dr, Perry, Ontario P1H 2J6
Contact us about this property
Highlights
Estimated valueThis is the price Wahi expects this property to sell for.
The calculation is powered by our Instant Home Value Estimate, which uses current market and property price trends to estimate your home’s value with a 90% accuracy rate.Not available
Price/Sqft$495/sqft
Monthly cost
Open Calculator
Description
Foote Lake Cottage in Novar, offers a generous 105 by192-foot lakefront lot, Featuring 3+2 bedrooms, 2 full bathrooms, with two garages to store a boat or can be used as a work station lower level is completely renovated, this home is ideal for year-round living or peaceful getaway providing flexible space for family gatherings or a year-round retreat. The clear waters of Foote Lake invite boating, swimming, and fishing for northern pike, rock bass, and smallmouth bass, while abundant shoreline wildlife and private walking trails enhance the tranquil, nature-filled experience. Inside, the home features welcoming living spaces, a functional kitchen, and adaptable bedrooms that can serve as guest rooms, a home office, or hobby areas. This property combines classic cottage charm with modern potential, making it ideal for seasonal escapes, rental opportunities, or full-time lake living. Welcome to your private waterfront retreat on beautiful Foot Lake in Perry! This stunning detached raised bungalow offers the perfect blend of modern comfort and serene cottage living. Enjoy breathtaking lake views from your spacious deck, relax on your private sandy beach, or spend the afternoon on your private dock with direct water access. Complete with a garage, ample parking, and surrounded by nature, this property offers the ultimate Muskoka lifestyle - just move in and tart making memories by the water.
Property Details
Interior
Features
Main Floor
Kitchen
3.96 x 5.18B/I Appliances / Tile Floor / W/O To Balcony
Dining
4.26 x 3.96hardwood floor / Window / W/O To Balcony
Living
3.96 x 3.35Vaulted Ceiling / Window / W/O To Balcony
Primary
3.65 x 4.87hardwood floor / W/O To Balcony / Closet
Exterior
Features
Parking
Garage spaces 2
Garage type Attached
Other parking spaces 10
Total parking spaces 12
Property History
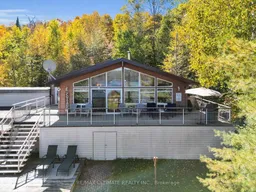 40
40
