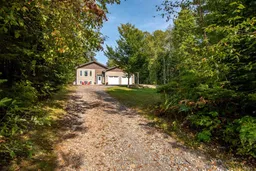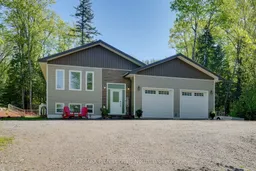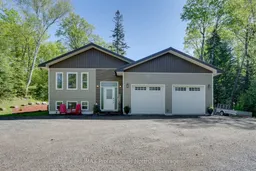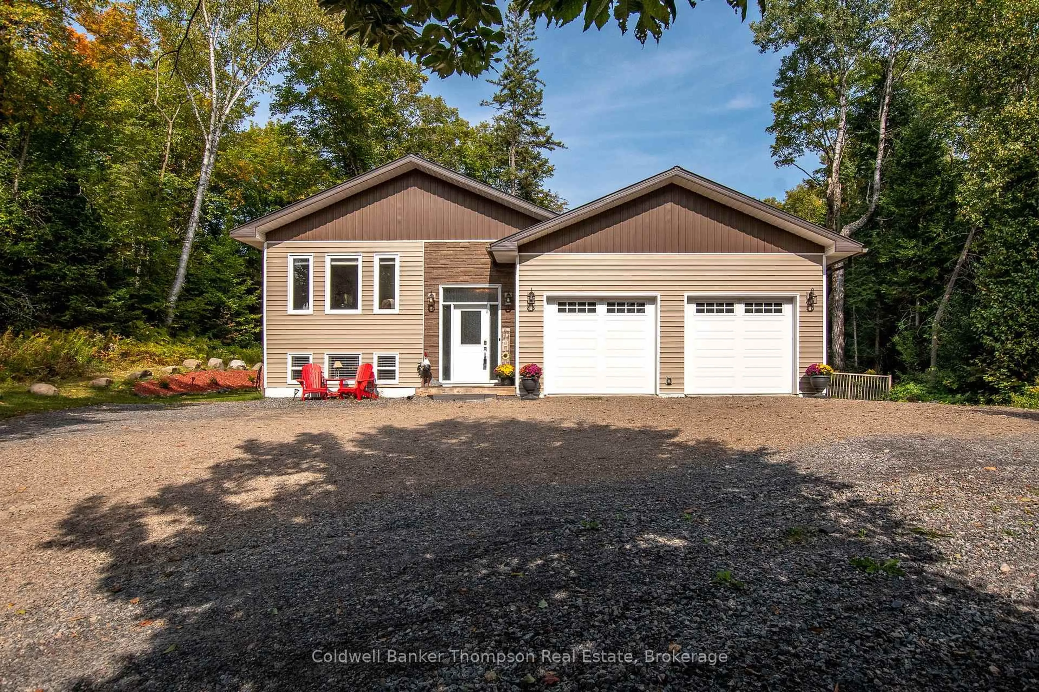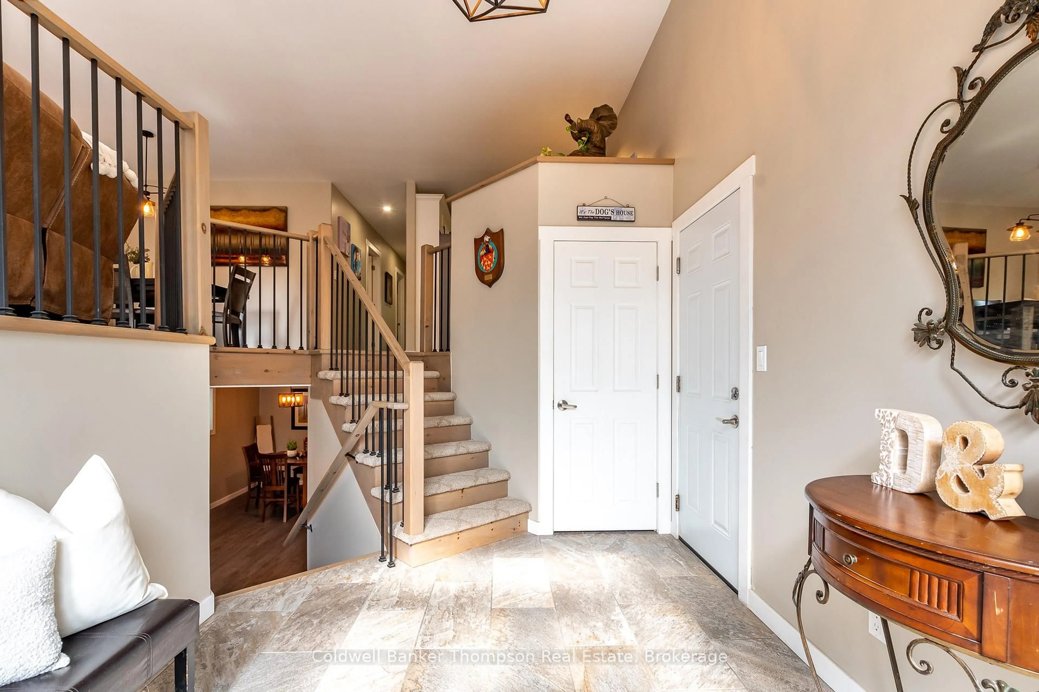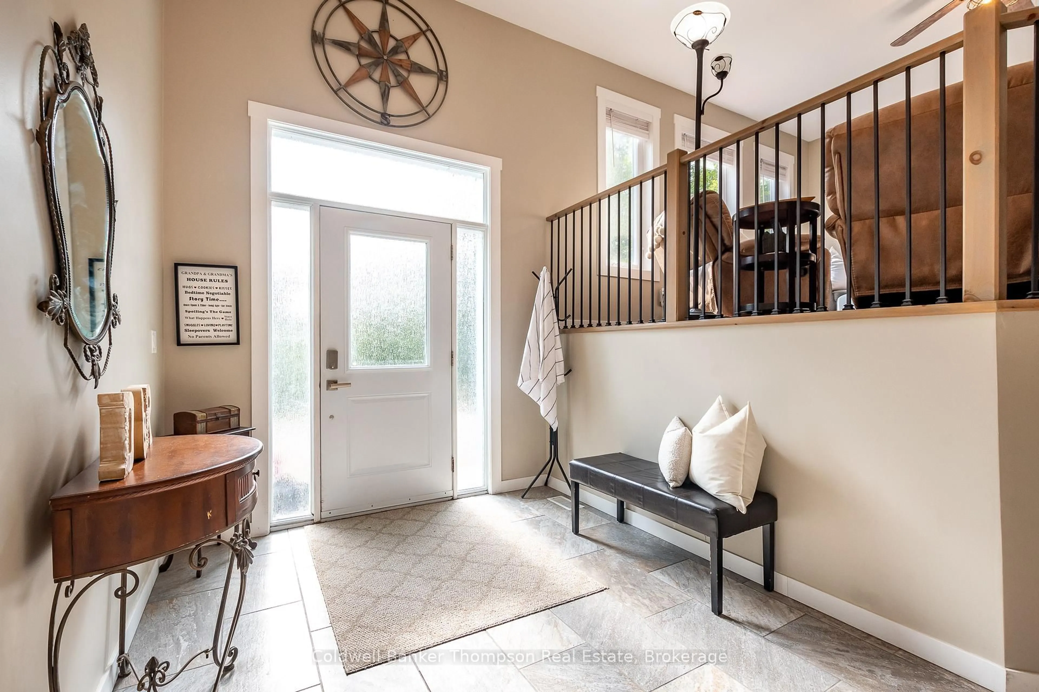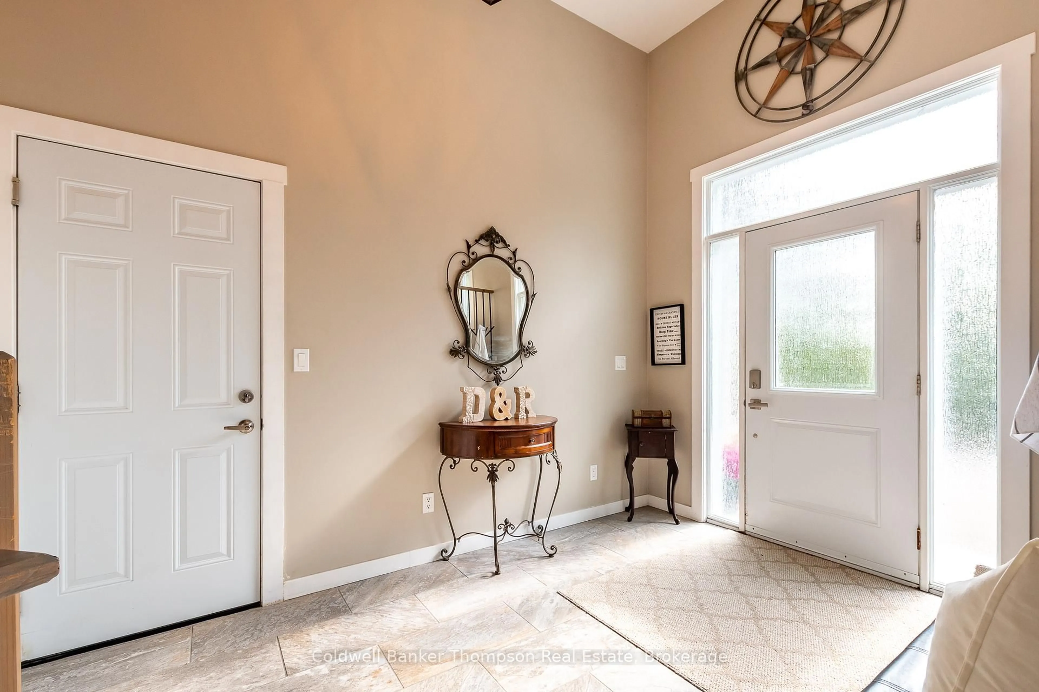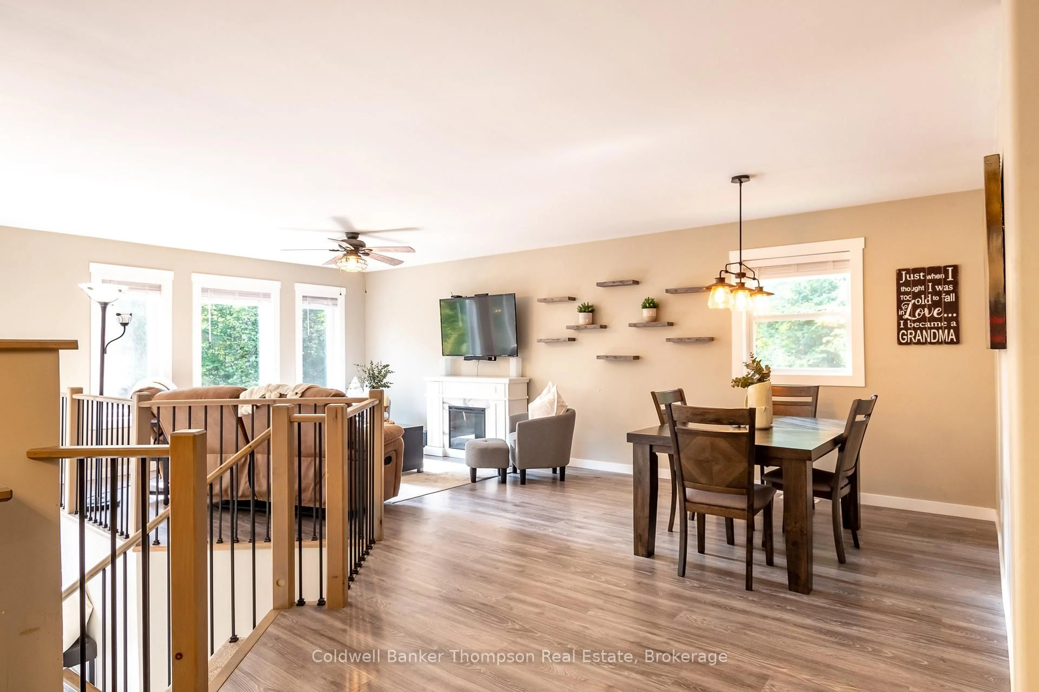311 Station Rd, Perry, Ontario P0A 1J0
Contact us about this property
Highlights
Estimated valueThis is the price Wahi expects this property to sell for.
The calculation is powered by our Instant Home Value Estimate, which uses current market and property price trends to estimate your home’s value with a 90% accuracy rate.Not available
Price/Sqft$590/sqft
Monthly cost
Open Calculator
Description
Built in 2020 with durable ICF construction, this beautiful home sits on a 1-acre lot offering privacy, space & plenty of parking. Its oversized attached double garage with inside entry adds convenience, while the neutral-toned vinyl siding with stone accents creates inviting curb appeal. The fully enclosed rear yard keeps kids & pets safe, with a spacious deck perfect for relaxing or entertaining. A good-sized shed provides extra storage for tools & seasonal gear. Step inside to a generous foyer that opens to a bright, open-concept living, dining & kitchen area designed for today's lifestyle. The kitchen boasts abundant cabinetry, expansive counter space & matching stainless appliances, plus a handy side door to the deck for easy BBQing. Down the hall are 2 spacious bedrooms including a primary suite with sliding doors for private deck access & a 4-pc ensuite. The main 4-pc guest bath features a glass shower & double-sink vanity while also housing the laundry facilities for main-floor ease. The fully finished lower level adds significant living space with a large rec room featuring an electric fireplace, 2 more guest bedrooms & another full 4-pc bathroom. A sizable utility room offers excellent storage. This well-maintained home blends modern construction with thoughtful design inside & out, making it an exceptional option for families, retirees or anyone seeking a move-in ready property with room to grow.
Upcoming Open House
Property Details
Interior
Features
Main Floor
Foyer
3.78 x 2.65Living
3.84 x 3.9Dining
3.31 x 4.6Kitchen
4.84 x 3.46Exterior
Features
Parking
Garage spaces 2
Garage type Attached
Other parking spaces 6
Total parking spaces 8
Property History
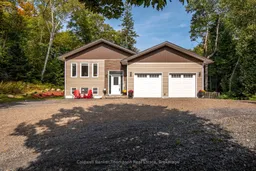 47
47