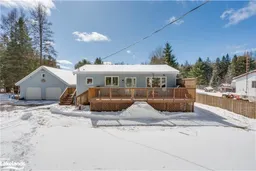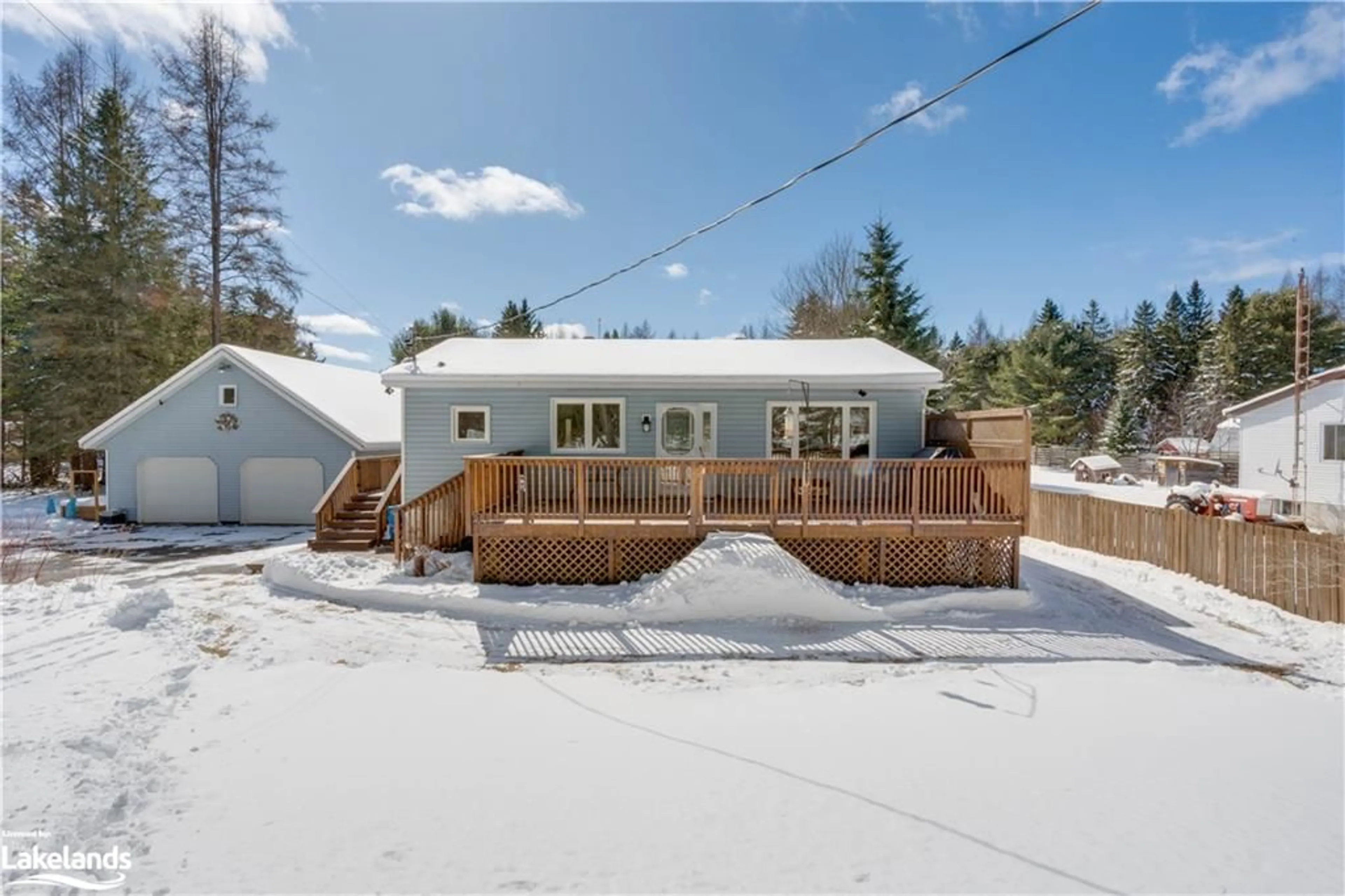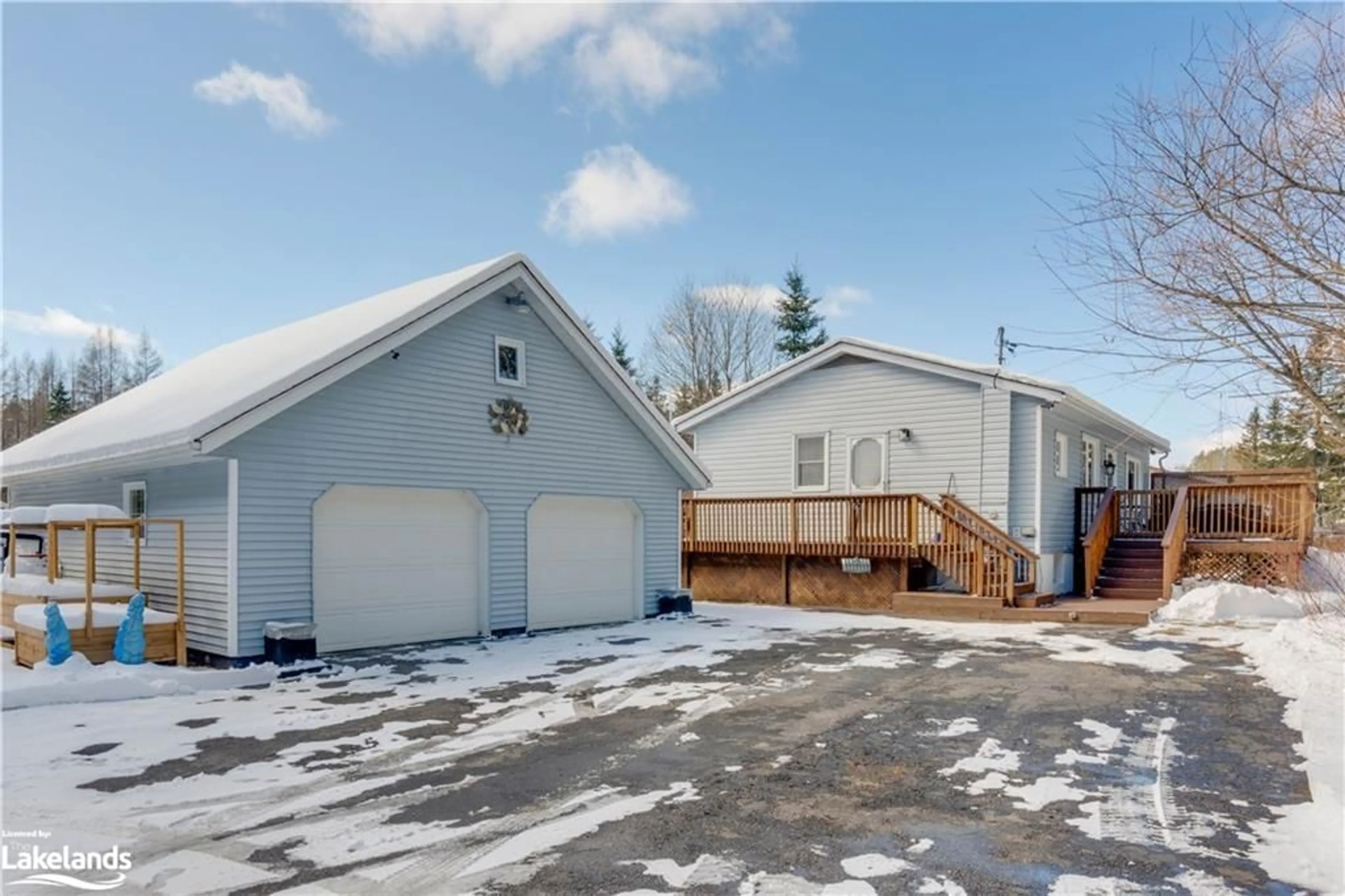1874 Hwy 592, Emsdale, Ontario P0A 1J0
Contact us about this property
Highlights
Estimated ValueThis is the price Wahi expects this property to sell for.
The calculation is powered by our Instant Home Value Estimate, which uses current market and property price trends to estimate your home’s value with a 90% accuracy rate.Not available
Price/Sqft$362/sqft
Days On Market31 days
Est. Mortgage$2,705/mth
Tax Amount (2023)$1,663/yr
Description
Welcome to your dream bungalow retreat nestled in the heart of nature! This impeccably maintained 3-bedroom, 2-bathroom home boasts a seamless blend of modern convenience and cozy charm. Step into the transformed, trendy kitchen where you'll find an abundance of cabinets and counters, perfect for culinary enthusiasts. The breakfast bar offers a delightful spot to enjoy your morning coffee while overlooking the yard. The open concept dining and living room, complete with a picture window, floods the space with natural light and provides easy access to the deck, ideal for indoor-outdoor living and entertaining. Retreat to the quaint primary suite featuring garden doors leading to the rear deck, offering a serene escape. A comfortable guest bedroom awaits, alongside a third bedroom currently utilized as an office. Venture downstairs to discover the lower level, featuring a versatile rec room, flex space suitable for a fourth bedroom, craft room, or den, and a convenient 2-piece bath adjacent to the utility and laundry room. Outside, the sprawling almost 1-acre lot provides ample space for outdoor activities and gardening. A highlight of this property is the double bay 489 sq ft garage, complete with a 270 sq ft workshop and loft, offering endless potential for future projects or storage needs. Additional features include a newer furnace, on-demand hot water, and central air conditioning, ensuring comfort year-round. Located close to Algonquin Park, recreational trails, and several lakes, this home offers the perfect blend of tranquility and convenience.
Property Details
Interior
Features
Main Floor
Living Room
3.66 x 3.45Dining Room
3.76 x 2.41Kitchen
5.46 x 2.59Bedroom
3.61 x 3.38Exterior
Features
Parking
Garage spaces 2
Garage type -
Other parking spaces 4
Total parking spaces 6
Property History
 47
47



