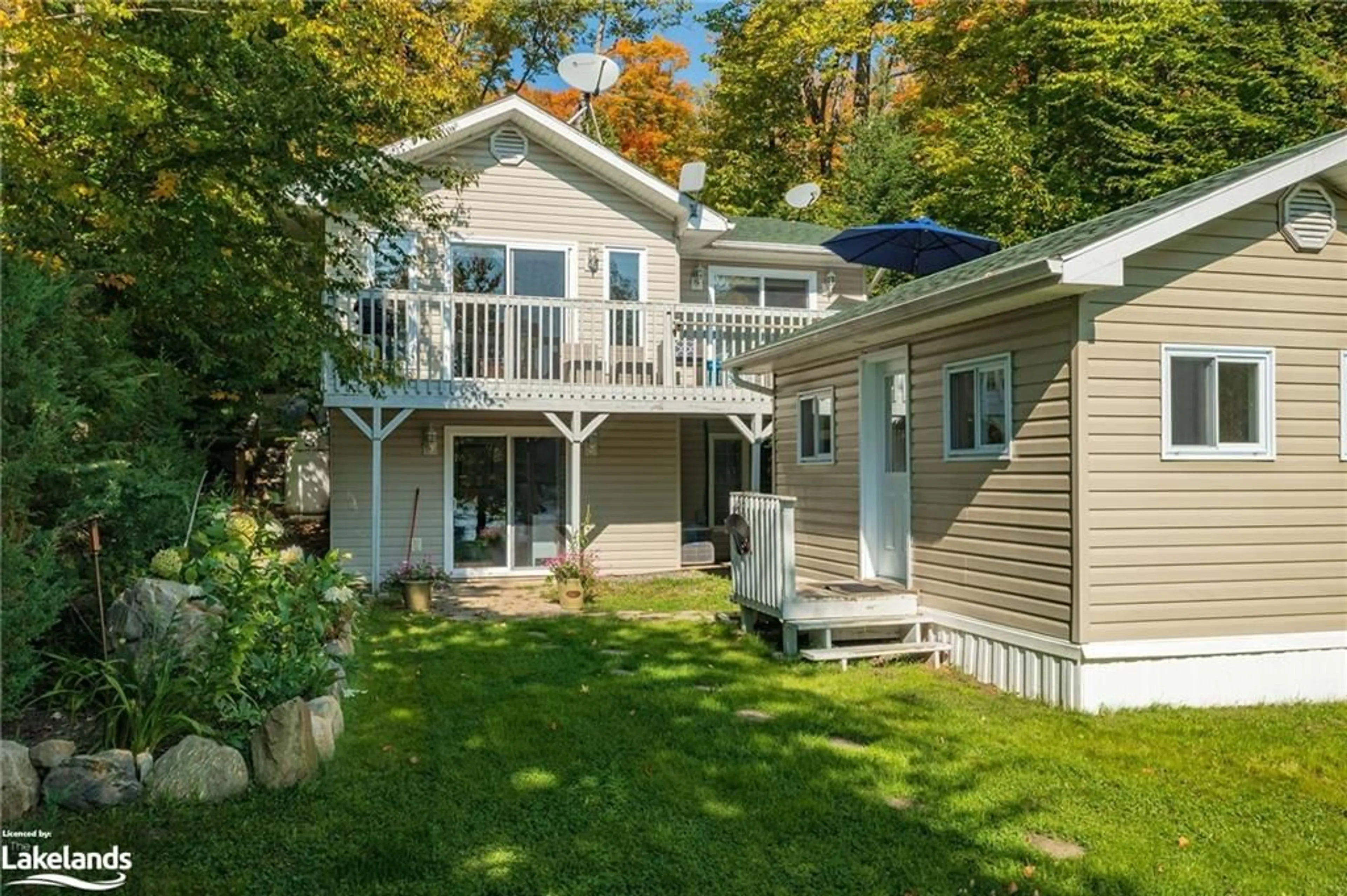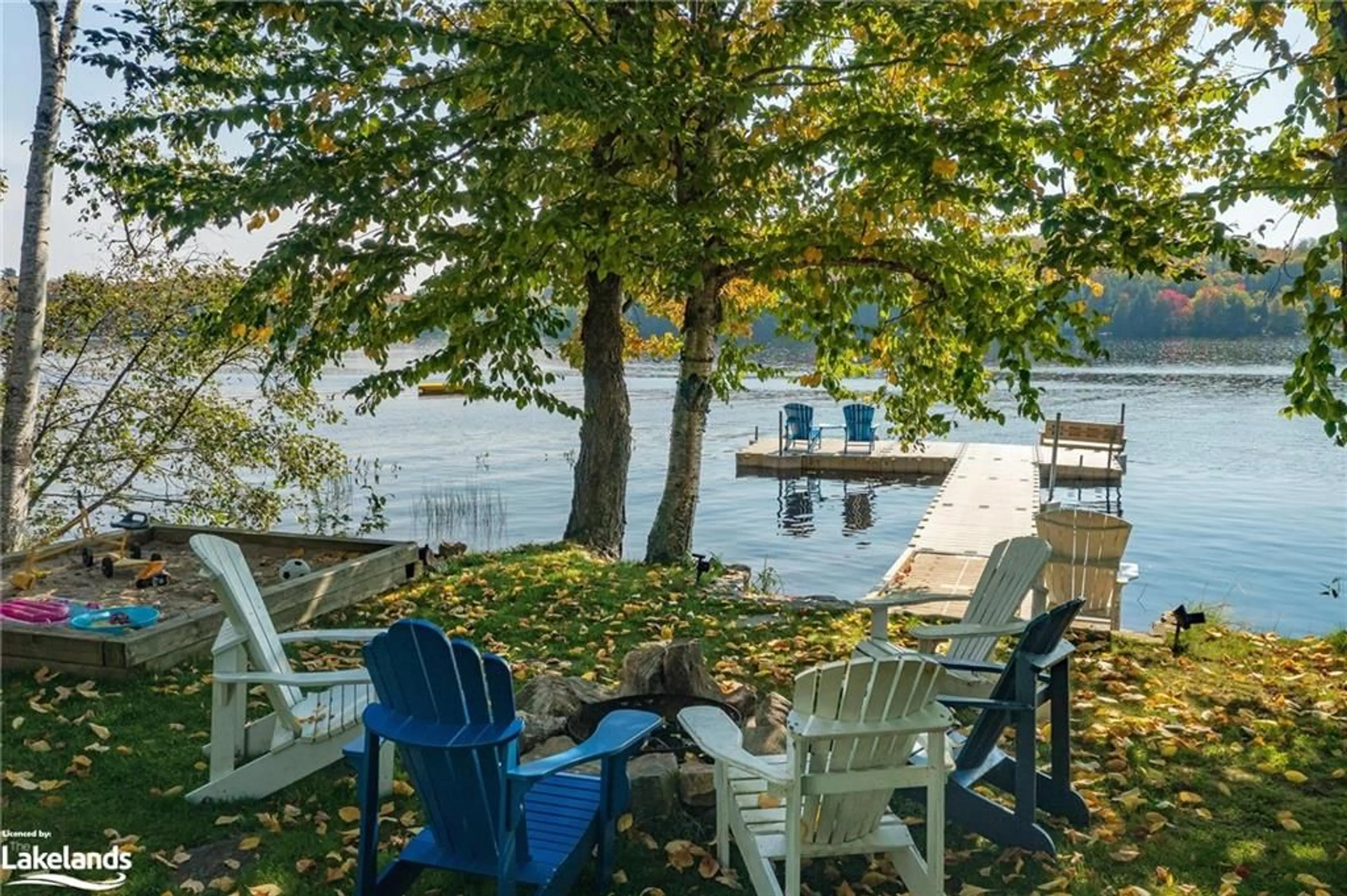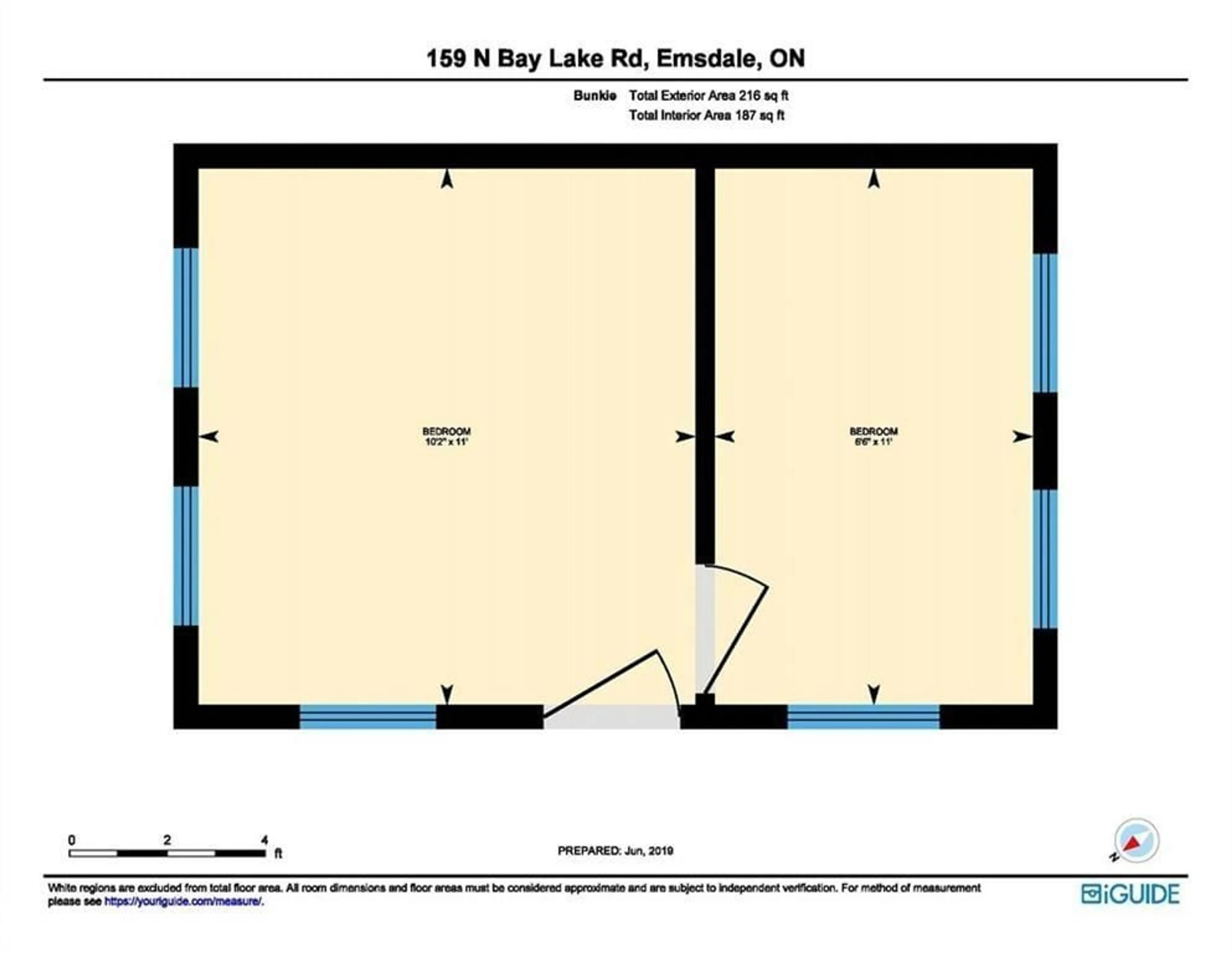159 North Bay Lake Rd, Emsdale, Ontario P0A 1J0
Contact us about this property
Highlights
Estimated ValueThis is the price Wahi expects this property to sell for.
The calculation is powered by our Instant Home Value Estimate, which uses current market and property price trends to estimate your home’s value with a 90% accuracy rate.Not available
Price/Sqft$523/sqft
Days On Market26 days
Est. Mortgage$3,736/mth
Tax Amount (2024)$2,300/yr
Description
Bay Lake is a hidden gem! Conveniently located just 15 mins north of the town of Huntsville, 7 mins to HWY 11, and the OFSC trail on Bay Lake Road, you feel like you're one of the lucky ones that get to spend leisure time on a lake that has it all so close to everything you need. This fully winterized 3 bedroom, 2 bathroom home + insulated bunkie, is on a municipally maintained road and facing south for all day sun on the dock. Wade in the shallow, sandy beach area or jump off the dock into deeper water. This is more of a lake house than a cottage with central air conditioning, propane furnace, HRV, full size appliances + dishwasher, and walk out basement to the lake. Live here full time at 159 North Bay Lake Road! Bay Lake's perimeter is 9kms long with plenty of boating for water skiers or sunset cruisers alike. Stocked with trout, spring fed, 102' at the deepest but average depth is 29'. The Little East River begins on Bay Lake at the famous south western outlet and historic stone bridge. Put your boat in at the public boat launch on North Bay Lake Road near this home.
Property Details
Interior
Features
Main Floor
Bathroom
11.06 x 8.14-piece / carpet free / ensuite privilege
Bedroom Primary
11.06 x 15.11carpet free / ensuite privilege / laminate
Living Room
15.02 x 14.06cathedral ceiling(s) / laminate / open concept
Kitchen
11.05 x 11.04carpet free / cathedral ceiling(s) / laminate
Exterior
Features
Parking
Garage spaces -
Garage type -
Total parking spaces 4
Property History
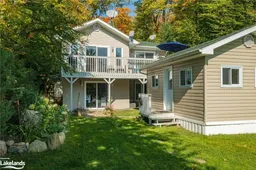 50
50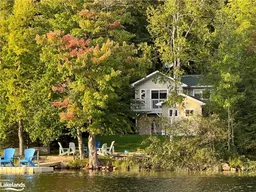 50
50
