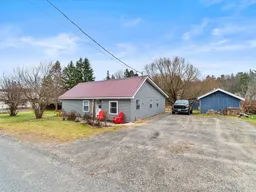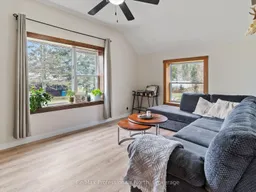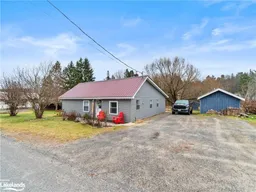WHY PAY RENT WHEN YOU CAN OWN FOR LESS?! Low taxes. Move in ready. The heavy lifting has been done. This impressive, well cared for, 2 bedroom,1 bathroom home on an expansive lot, tastefully marries old world charm (exposed brick) with modern touches. Open, bright and clean, the home has been newly renovated, including an enviable kitchen with Corian countertop, new bathroom, all new windows, upgraded insulation and new siding, new flooring throughout, hot water tank, water purification system, DW, stove, Washer & Dryer, upgraded plumbing, and has recently been painted throughout. The lot affords privacy (no neighbours across the road), mature trees, the ability to create your own gardenscape, or just enjoy its natural beauty, the options for the new owners are limitless on this sprawling property. Close access to highway and amenities, as well as Algonquin Park. This one won't last long! **EXTRAS** siding for shed/garage.
Inclusions: Dishwasher, Dryer, Range Hood, Refrigerator, Smoke Detector, Stove, Washer, Hot Water Tank Owned, Window Coverings






