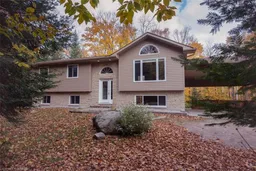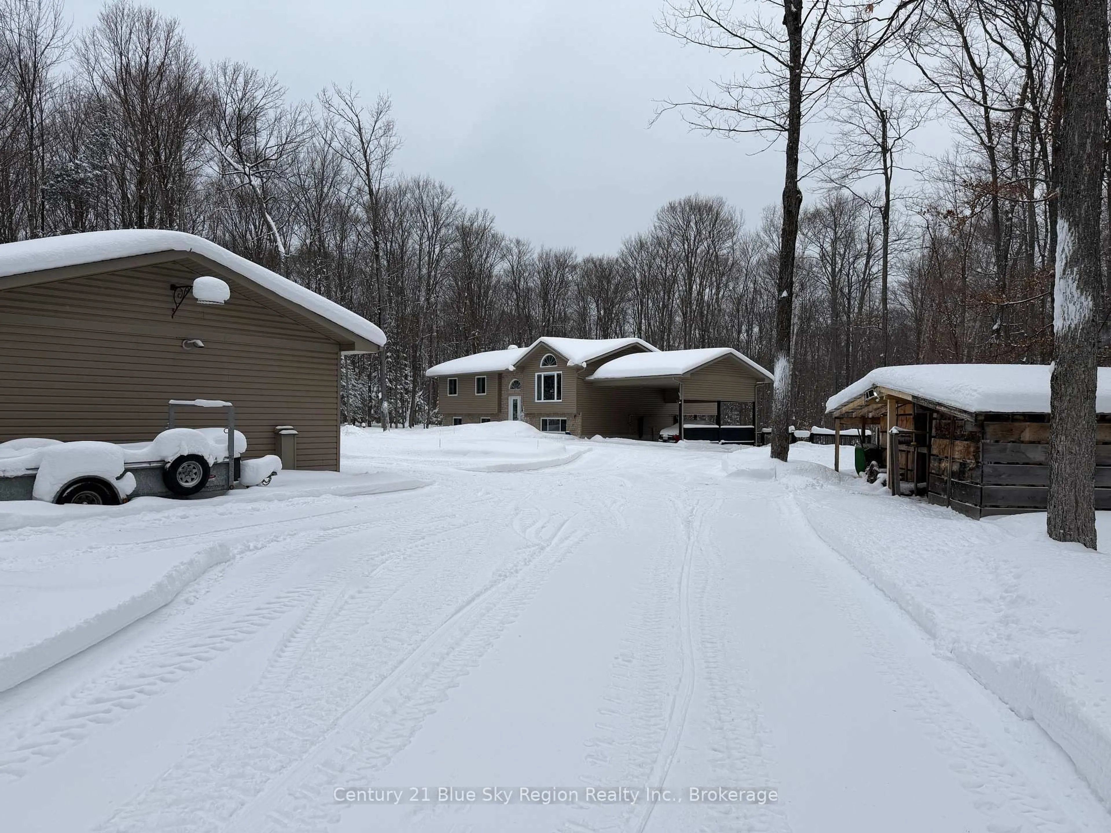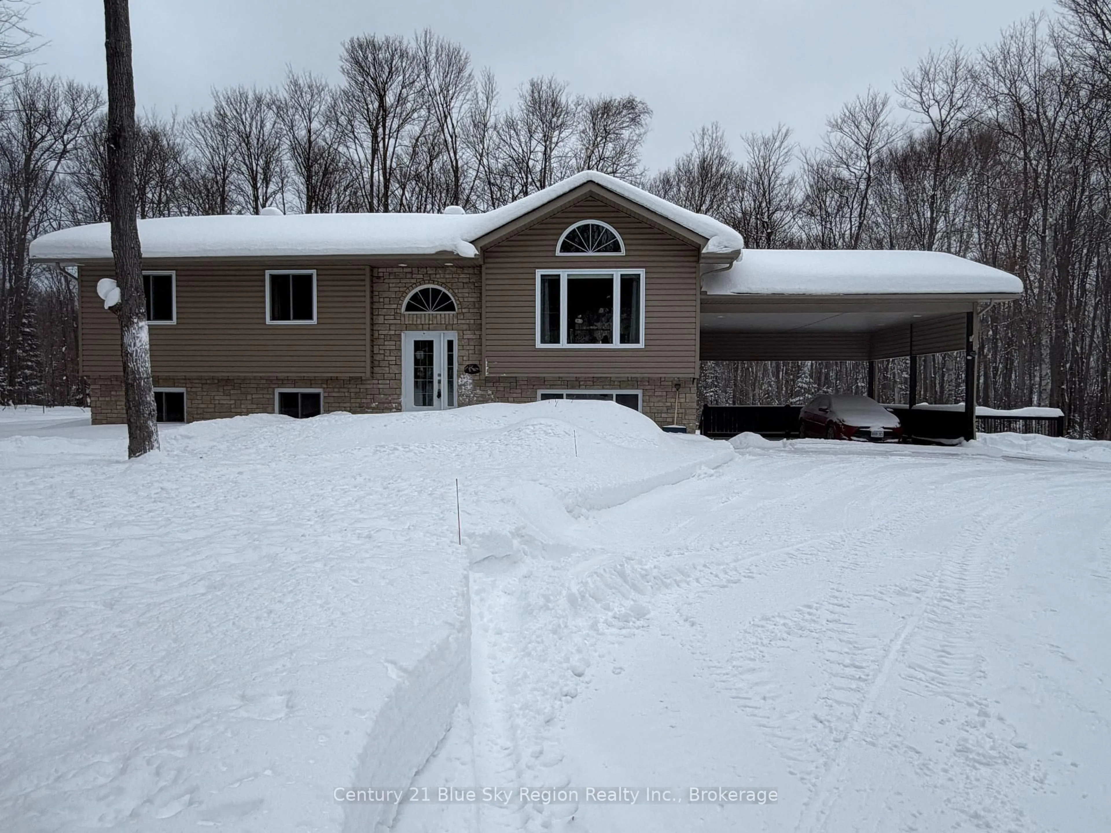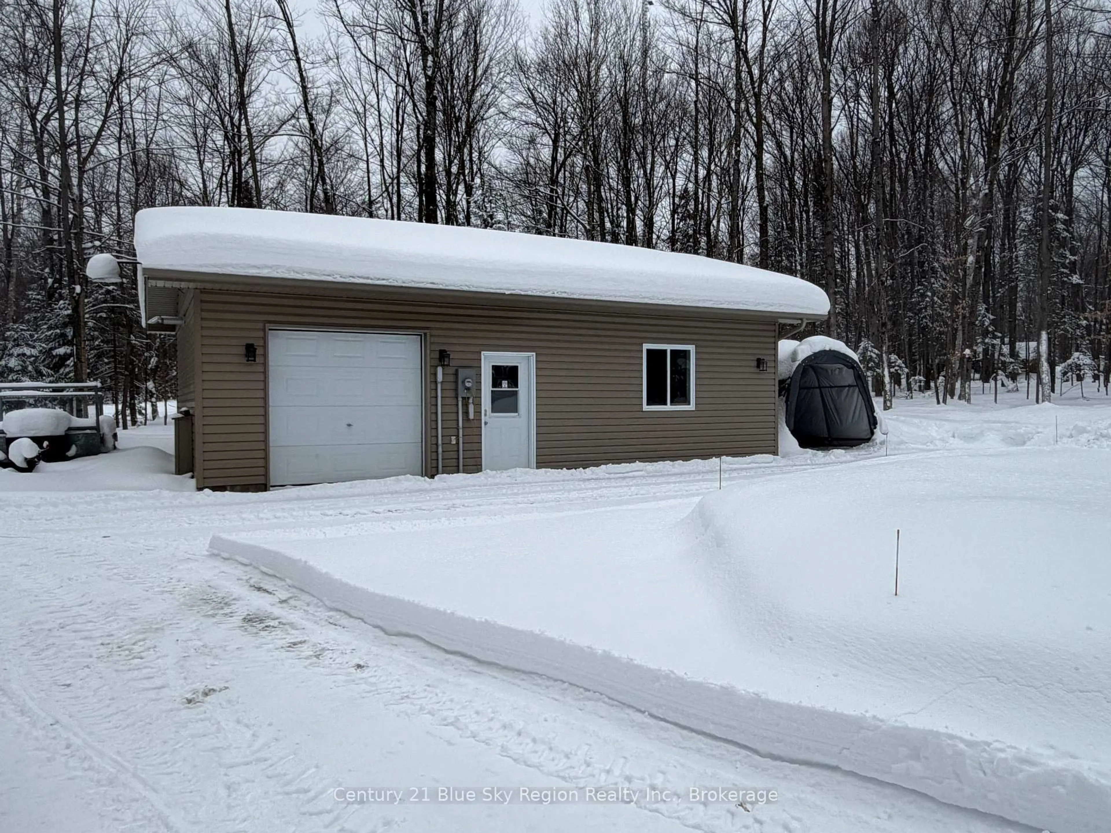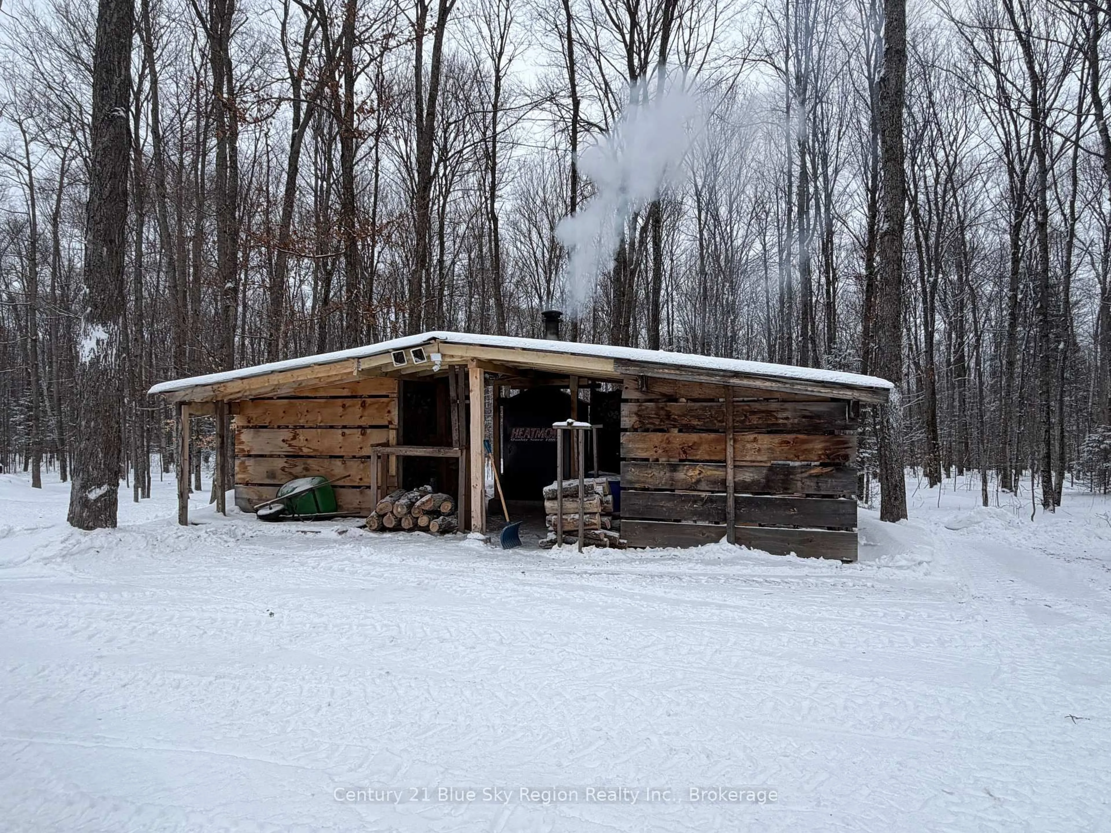176 SKI HILL Rd, Powassan, Ontario P0H 1Z0
Contact us about this property
Highlights
Estimated valueThis is the price Wahi expects this property to sell for.
The calculation is powered by our Instant Home Value Estimate, which uses current market and property price trends to estimate your home’s value with a 90% accuracy rate.Not available
Price/Sqft$697/sqft
Monthly cost
Open Calculator
Description
This property offers a blend of rural tranquility and nature. This custom five-bedroom, two-bathroom residence is situated in a picturesque country setting on 2.48 acres in the Powassan area. The heart of the home is the bright, open-concept kitchen, featuring a spacious granite island that seamlessly combines functionality with style, ideal for culinary creations. The spacious living room with large windows, wood and beam cathedral ceilings, built-in bench seating and floor-to-ceiling custom cupboards, along with a 4-season sunroom, thus providing ample space for family. The primary suite is a private oasis, complete with a large walk-in closet with laundry hookup, back deck access, and a cheater ensuite with dual sinks. A beautifully finished lower-level family room adds to the living space. The windows throughout this home provide an abundant amount of natural light. Outdoors, the property continues to impress with an expansive back deck featuring a custom live edge bar for entertaining with a scenic view of nature. Designer landscaped yard with garden boxes, established flower beds, edged with large rock boulders and a custom circular fire pit. An attached carport capable of holding two full-sized vehicles. Granite stone circular driveway provides extensive parking.The property also features a spacious detached 26x36-foot heated shop with running water. This property includes central air conditioning, wood or propane forced air heating systems, backup generator capabilities, updated shingles, eaves with leaf guards, direct propane hookup to kitchen and the back deck. Powassan has education, health care, library services, recreation and enjoyment. Main Street showcases a classic, welcoming Northern Ontario town with local shops, services and a friendly community atmosphere, hosting an annual Maple Syrup Festival in the spring, celebrating its heritage and regional specialty. Located 30 kilometres south of North Bay.
Property Details
Interior
Features
Main Floor
Br
3.2 x 4.14Laminate
Kitchen
3.22 x 3.91Open Concept / Combined W/Dining
Living
4.52 x 8.0Open Concept / Vaulted Ceiling
Sunroom
3.35 x 4.59Vaulted Ceiling
Exterior
Features
Parking
Garage spaces 1
Garage type Detached
Other parking spaces 12
Total parking spaces 13
Property History
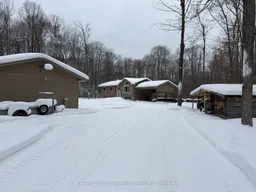 48
48