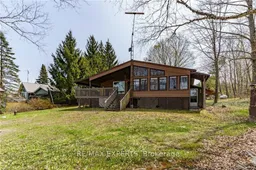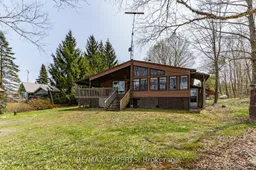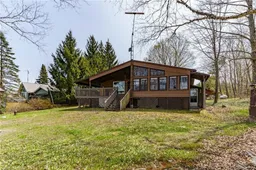Escape to your very own waterfront oasis on the highly desirable Manitouwabing Lake. This year-round home or cottage has 1134 sq ft of living space and is filled with character and charm. With 3 spacious bedrooms, 1 bath, an incredible open-concept kitchen, dining, and living room, and a huge covered deck/porch and sunroom, this property is perfect for hosting family and friends or enjoying quiet moments on your own. sitting on a .759-acre lot with 100ft of water frontage and a depth of 331.73 ft, this property offers plenty of space to explore and play. The metal roof, well, forced air propane furnace, and septic provide added comfort and convenience, ensuring that you can relax and enjoy your surroundings to the fullest. The property also features a large bunky with electricity, currently equipped with a double bed and two single beds, making it the perfect space for guests or additional family members. There is also a carport/shed and an additional shed, providing ample room to store all of your outdoor equipment and toys. Manitouwabing Lake is a full-service inland lake with marinas, public boat launches, beaches, and parks, making it the perfect place for boating and water activities. You can also boat or drive to the renowned 'Ridge at Manitou Golf Club and the picturesque village of McKellar, where you'll find all the amenities you need, including groceries, Middle River Farms, LCBO, food, community center/outdoor rink, and a cottage-season Saturday outdoor market.
Inclusions: Fridge, stove, washer and dryer






