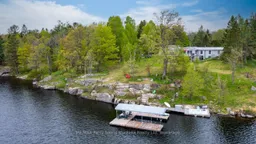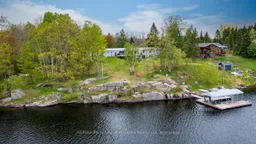LAKE MANITOUWABING GEM! PRIME SOUTH FACING DOUBLE LOT 204 ft WATERFRONT! Spacious 3 bedroom ranch bungalow offers approx 1800 sf + walkout bonus lower level, Attached double garage + DETACHED GARAGE w insulated shop (35' x 24'), Captivating Open concept Great Room boasts wall of windows to enjoy lake views, Floor to ceiling stone fireplace, Desirable new custom kitchen with abundance of cabinetry, Quartz counters, Stainless appliances, Updated quality vinyl plank flooring, Primary bedroom features 4 pc ensuite bath & walk in closet, Ideal main floor den/office/retreat room overlooks the lakeside, Walkout to huge sun deck with glass rails, Made for entertaining, Enjoy this Year Round Recreation Paradise; Ideal as a home or 4 season cottage, Nestled on the protected waters of Robinson Bay on Lake Manitouwabing, Miles of boating & fishing enjoyment, Clean classic granite shoreline with deep water (16-18' end of dock), Long lake views, Extensive docking system with Covered Boat Canopy, U shaped slip, 35 ft Deck is just made for enjoying the SUNNY SOUTH EXPOSURE, Fantastic swimming, Ideal for all water sports, This lake house has been Upgraded with radiant hot water heating system, Metal roof, Updated windows, Convenient Attached double garage + full walkout basement, (develop for more living area or enjoy the great bonus storage space), Year round road access, Golf at Renowned 'The Ridge at Manitou', Drive or Boat to Mckellar for amenities, Licensed General Store, Saturday morning Market, Pizza restaurant, Take out, Middle River Farm Store, 2.5 hours to the GTA! This Waterfront Community is waiting for you! Make Family Waterfront Memories Here!
Inclusions: Fridge, Stove, Dishwasher, Beverage fridge, Microwave, Washer, Dryer, HWT, Dock





