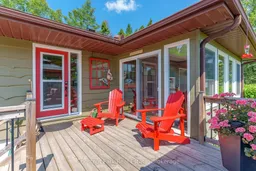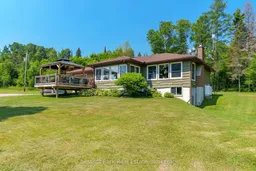Country living at it's finest! You can have everything and it's here at 272 Centre Road near Deer Lake. 50 acres of private trails awaits you! Meandering down your long driveway sits a fully winterized tiny home on the left with it's own well, septic and heat source. At the roundabout a perfect family home with 3 bedrooms and 2 bathrooms, partially finished walk out basement, screened in porch, large deck, drilled well, second septic system, attached garage and perennial gardens surround. Inside is a custom galley kitchen that leads you to your family room and fireplace with hardwood floors throughout. This home has been lovingly maintained by one family since 2013. There is room to expand here in an Unorganized Township with lots of road frontage on both Centre and Deer Lake Rd. Mixed hardwood and several outbuildings make this paradise easy living. Grow your own veggies and hobby farm with a total of 3 wells on this property. Process your own hardwood for heating both homes. Cost of living is low here! Tesla battery installed which is better than a generator! Ask to see the survey and trail map available.
Inclusions: All appliances, hot water tank owned, central vac, window coverings, tv antenna, satellite equipment, all furniture in bunkie





