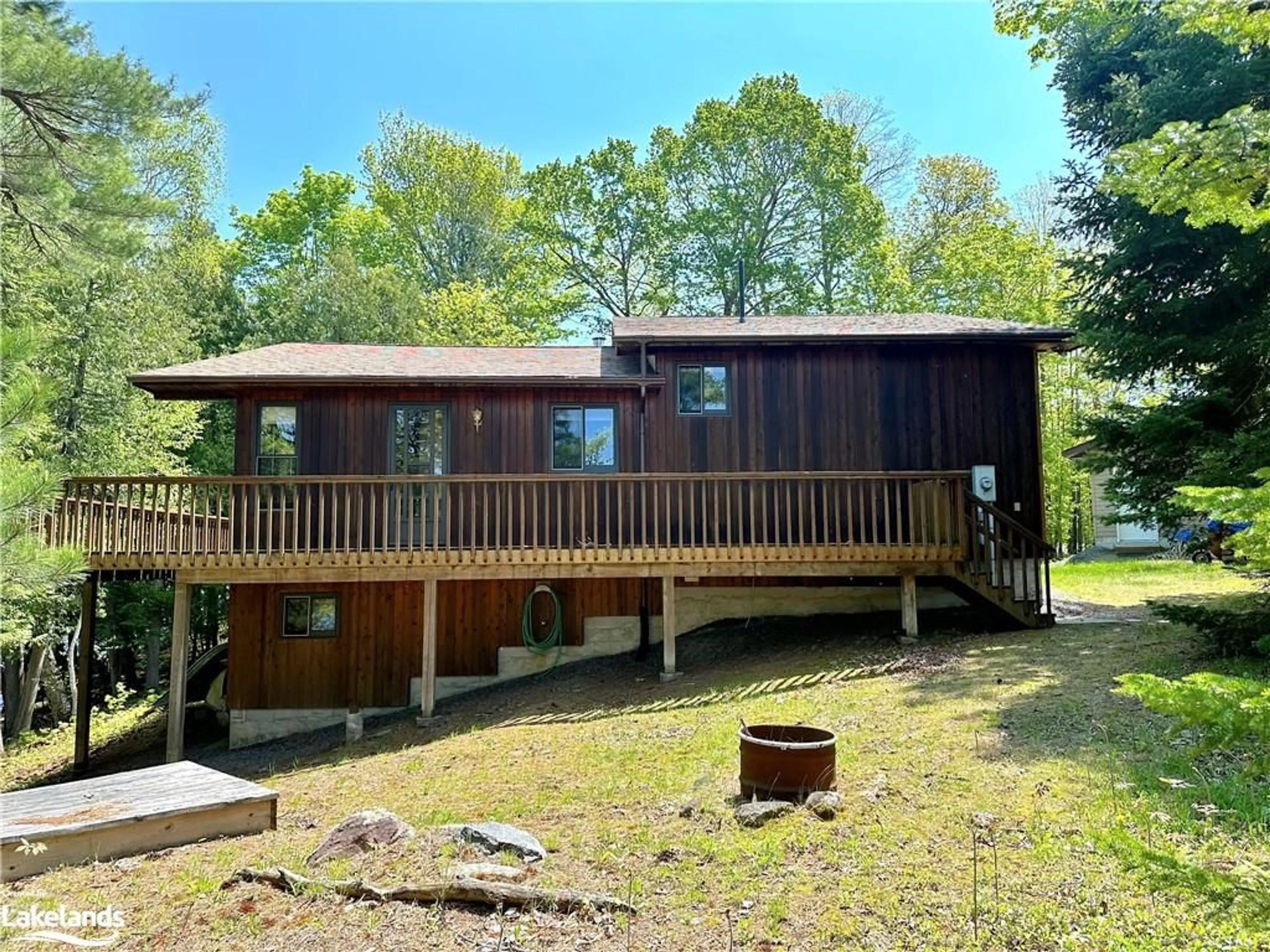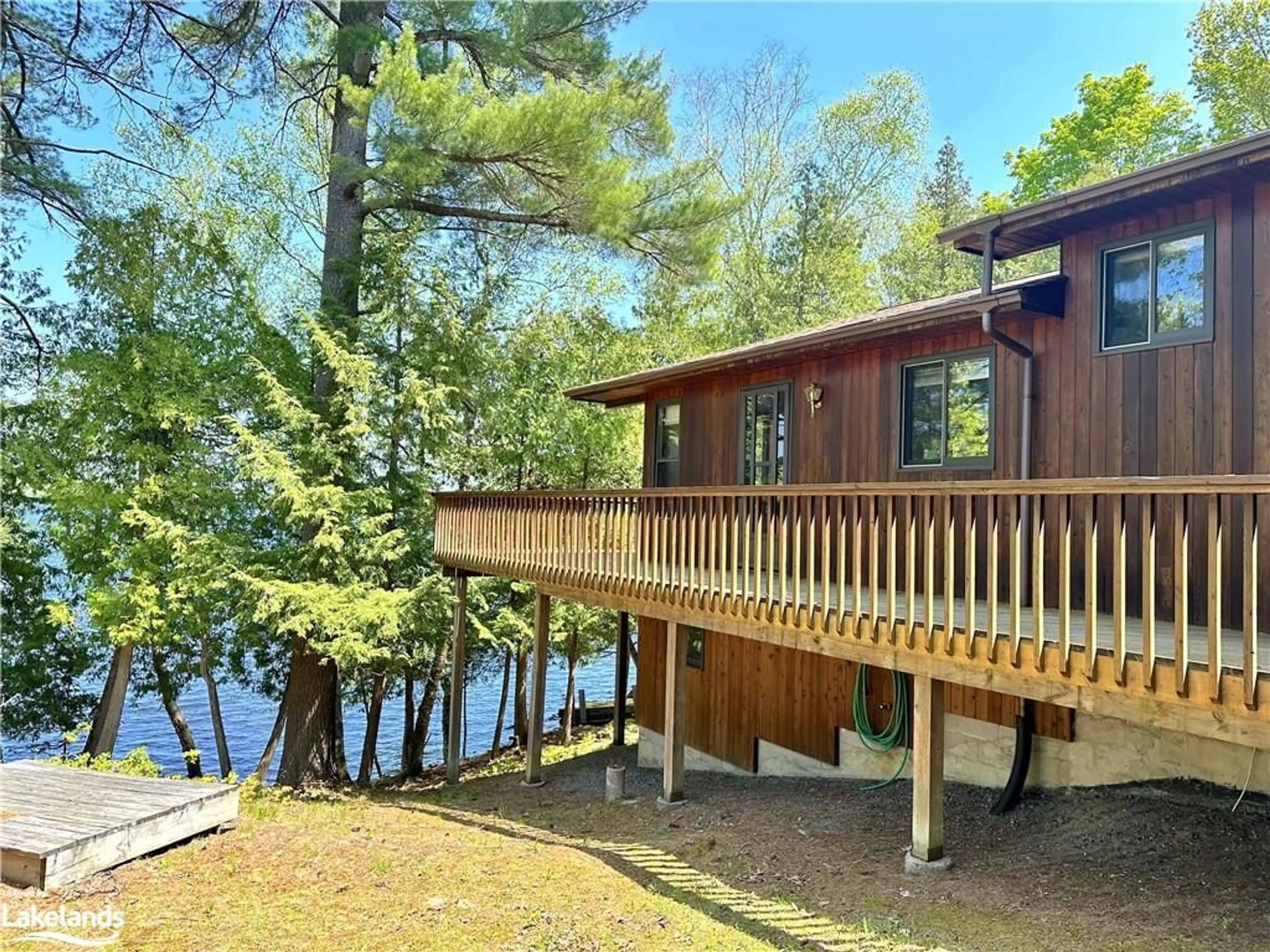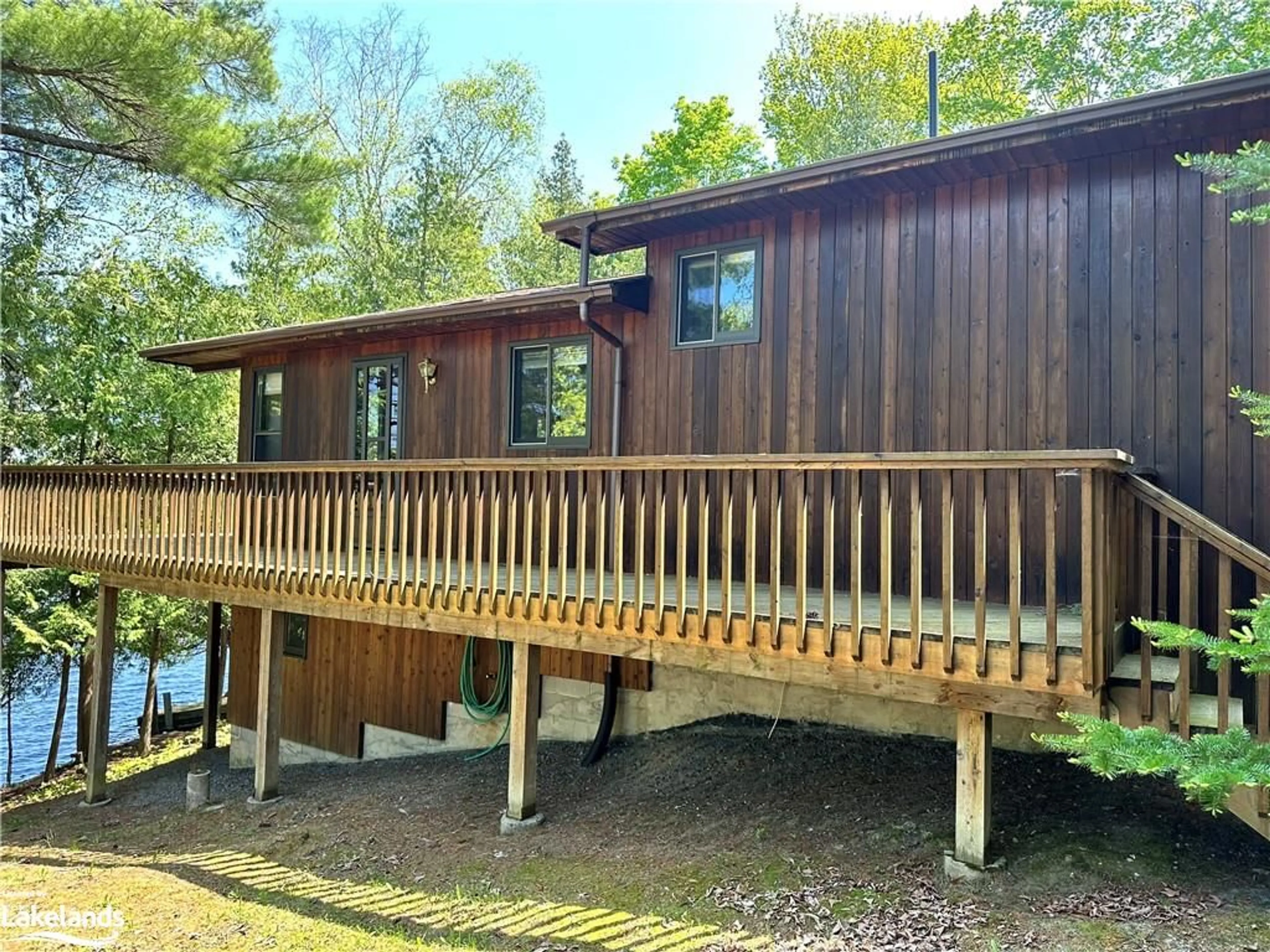23 Smith Pine Cres, McKellar, Ontario P2A 0B5
Contact us about this property
Highlights
Estimated ValueThis is the price Wahi expects this property to sell for.
The calculation is powered by our Instant Home Value Estimate, which uses current market and property price trends to estimate your home’s value with a 90% accuracy rate.Not available
Price/Sqft$811/sqft
Days On Market116 days
Est. Mortgage$4,204/mth
Tax Amount (2023)$3,054/yr
Description
THIS IS A GOOD ONE! (first time offered for sale) We can check all the boxes with this waterfront home/cottage on Manitouwabing Lake in McKellar township. This 3-bedroom, 1-bathroom home/cottage is fully set up for year-round living or it could be your cozy cottage getaway. The garage was built in 2017 to park your vehicle or to store your summer and winter toys! The water is deep in front of the cottage, perfect for swimming and diving. It's well-maintained inside and out, with a new roof in 2021, and the crawl space is insulated with spray foam and has easy access from inside the cottage/home or from the outside through a door. The crawl space is great for extra storage and provides easy access to the furnace, hot water tank, and water system. Relax on the large deck as you enjoy the lake views! Positioned among upscale waterfront properties, this cottage is located on a point of land, providing breathtaking views. (Currently there are a lot of pine and cedar trees along the shoreline providing great privacy, but some trees could be removed if you prefer to open up the view more). Everyday can be so much better living on the lake! . Don't miss out on this opportunity! (NOTE: some rooms have been "digitally staged" and the furniture may not be to scale)
Property Details
Interior
Features
Main Floor
Living Room
6.32 x 2.82Walkout to Balcony/Deck
Dining Room
2.84 x 1.96Kitchen
2.87 x 3.63Bedroom Primary
5.26 x 3.56Exterior
Features
Parking
Garage spaces 1
Garage type -
Other parking spaces 5
Total parking spaces 6
Property History
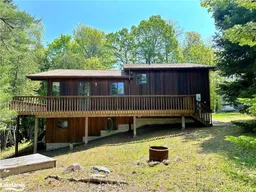 49
49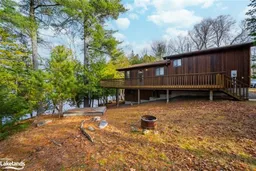 49
49
