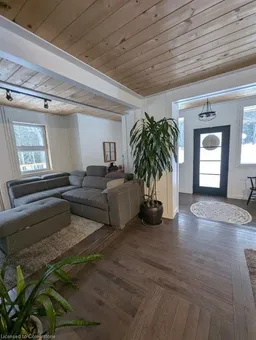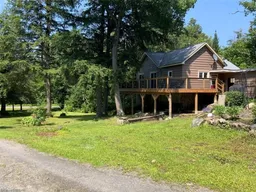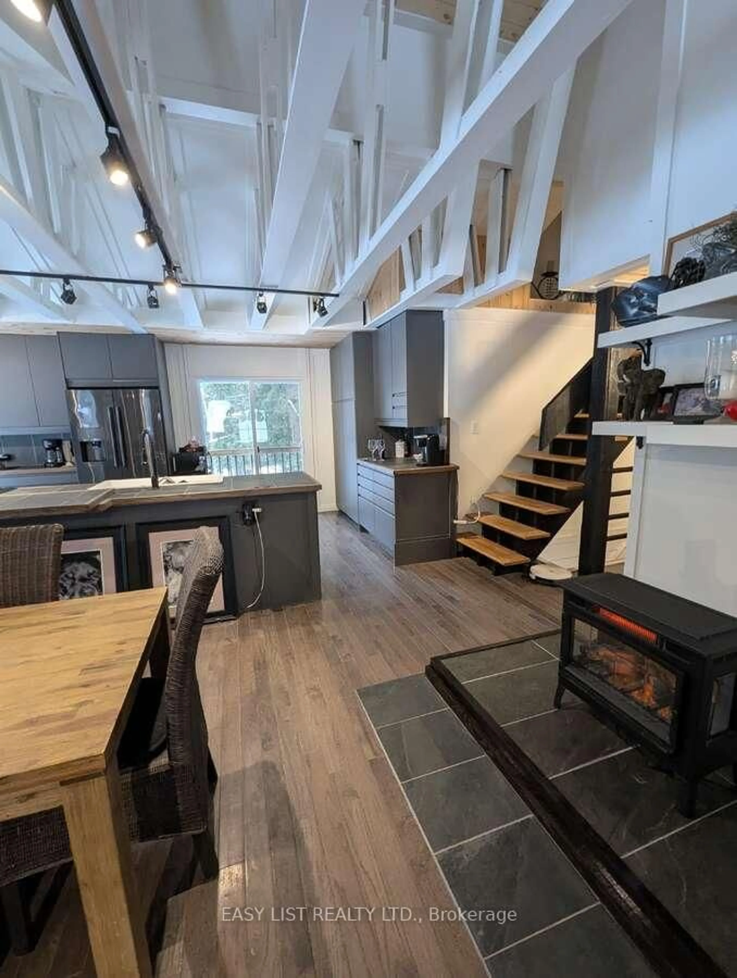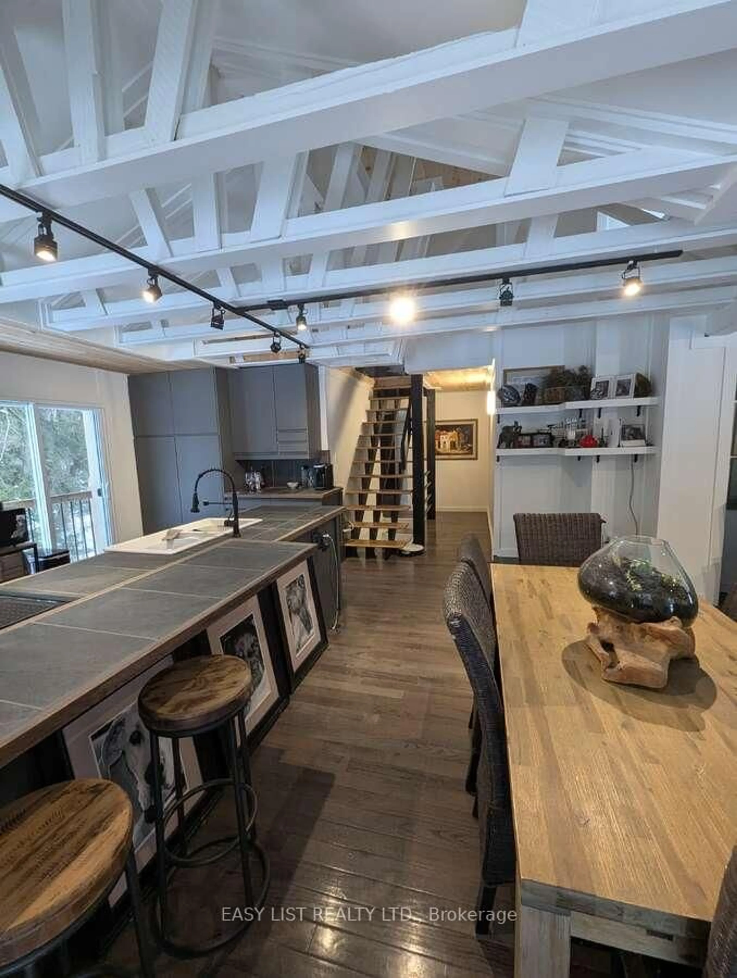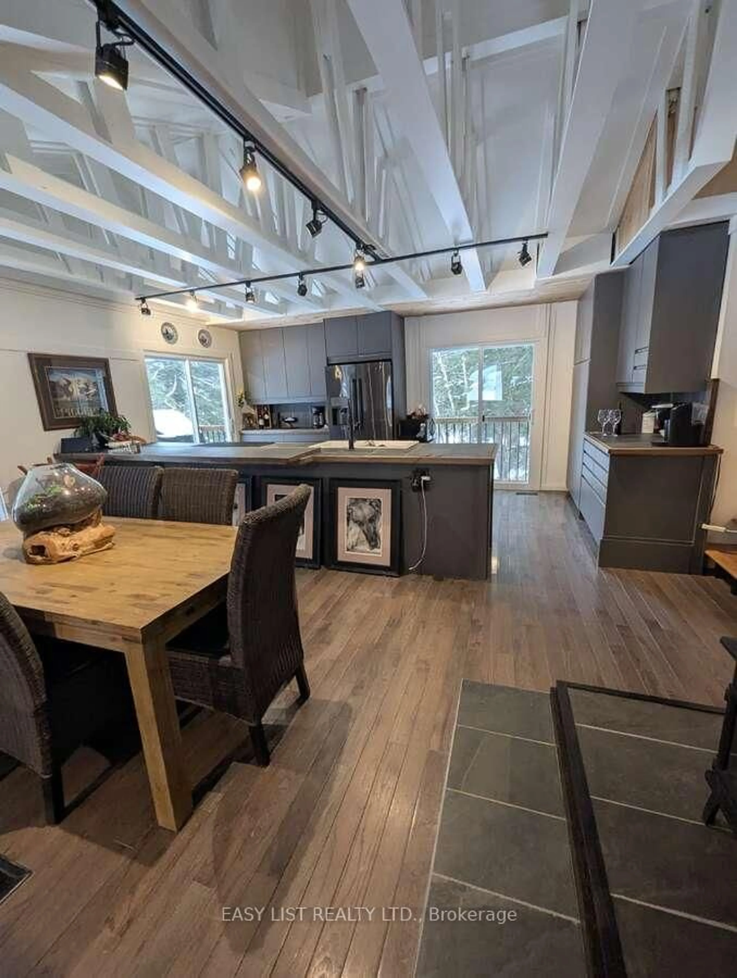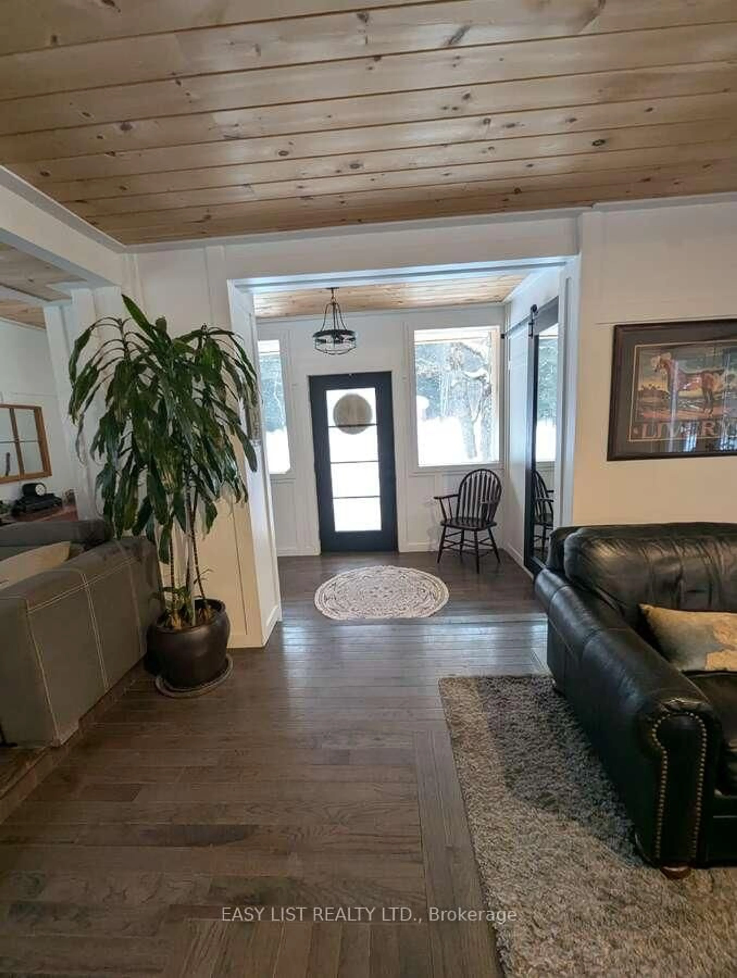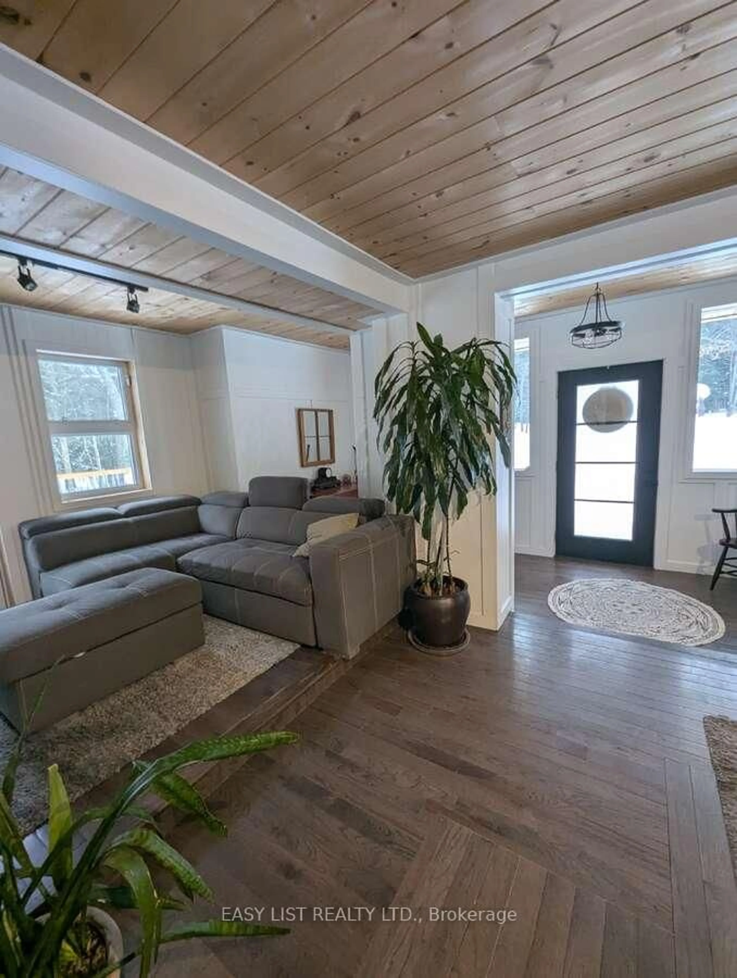22 Camp Rd, McKellar, Ontario P2A 0B4
Contact us about this property
Highlights
Estimated valueThis is the price Wahi expects this property to sell for.
The calculation is powered by our Instant Home Value Estimate, which uses current market and property price trends to estimate your home’s value with a 90% accuracy rate.Not available
Price/Sqft$405/sqft
Monthly cost
Open Calculator
Description
For more info on this property, please click the Brochure button. Charming Country Retreat in McKellar - Steps from Golf & Lake Life Discover a hidden gem in McKellar, where Muskoka's natural beauty meets modern comfort. Set on a private treed lot, this fully renovated home offers 1,754 sq. ft. of inviting living space, thoughtfully set back from the road for privacy and peace. The main floor features a spacious primary bedroom with walk-in closet and private deck access, plus a spa-like 4-piece bath with a 6' soaker tub, rock surround, and stone sink. The open-concept chef's kitchen boasts exposed beams, cathedral ceiling, custom cabinetry, pantry, and generous storage, flowing into the dining and living areas, while a cozy media room and bright foyer with step-in closet complete this level. The loft provides a stylish office or guest suite, and the newly finished walkout lower level adds another bright bedroom, sitting area, and a 3-piece bath with a striking metal-walled shower. Outdoors, enjoy a massive east-facing deck, a heated 12' x 24' pool with deck, and tranquil views. French doors open to a west-facing deck, perfect for Muskoka sunsets. A U-shaped driveway, original garage, pool shed, extra storage shed, and gated vegetable garden provide excellent space and functionality. Located steps from Manitou Ridge Golf Course & close to 2 boat launches + access to Lake Manitouwabing, this home is surrounded by recreation. Whether cycling scenic backroads, skiing at Georgian Nordic, or snowmobiling in winter, this setting is an outdoor enthusiast's dream. Key features include renovation 202224, private 249' x 350' lot, heated well line (2023), new oil furnace (2022), two electric fireplaces, gourmet kitchen with pantry & beams, bright lower-level walkout with bedroom & bath, drilled well with UV filtration, and a large vegetable garden with fertile soil. With golf, lake access, and trails minutes away. Now this is living.
Property Details
Interior
Features
Main Floor
Media/Ent
2.49 x 3.43Living
3.96 x 5.33Kitchen
3.51 x 5.33Primary
3.66 x 5.89Exterior
Features
Parking
Garage spaces 1
Garage type Detached
Other parking spaces 10
Total parking spaces 11
Property History
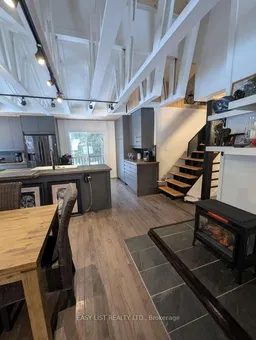 50
50