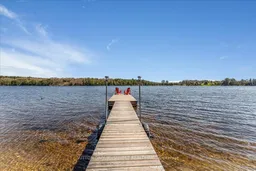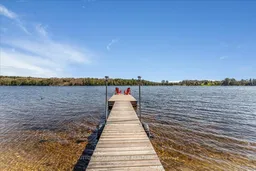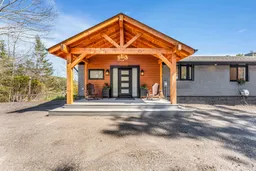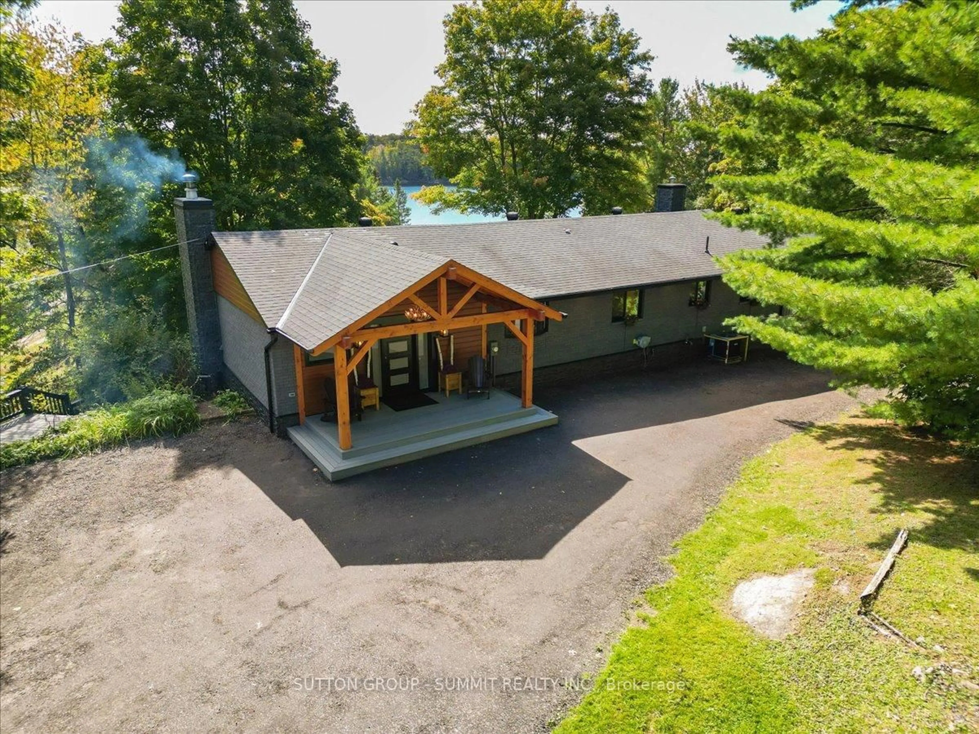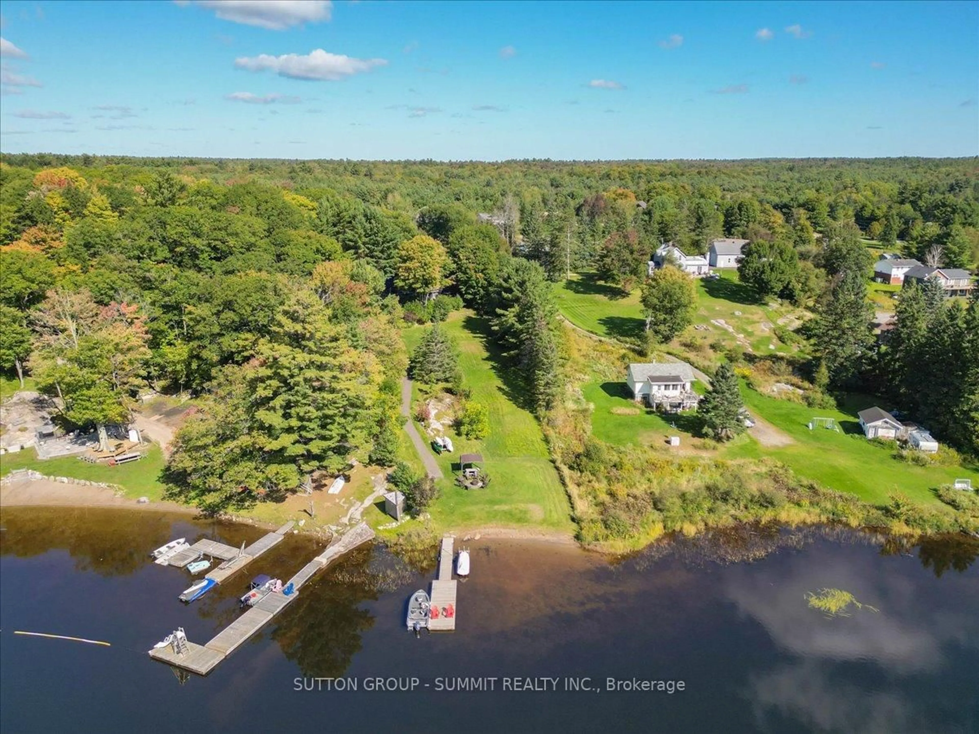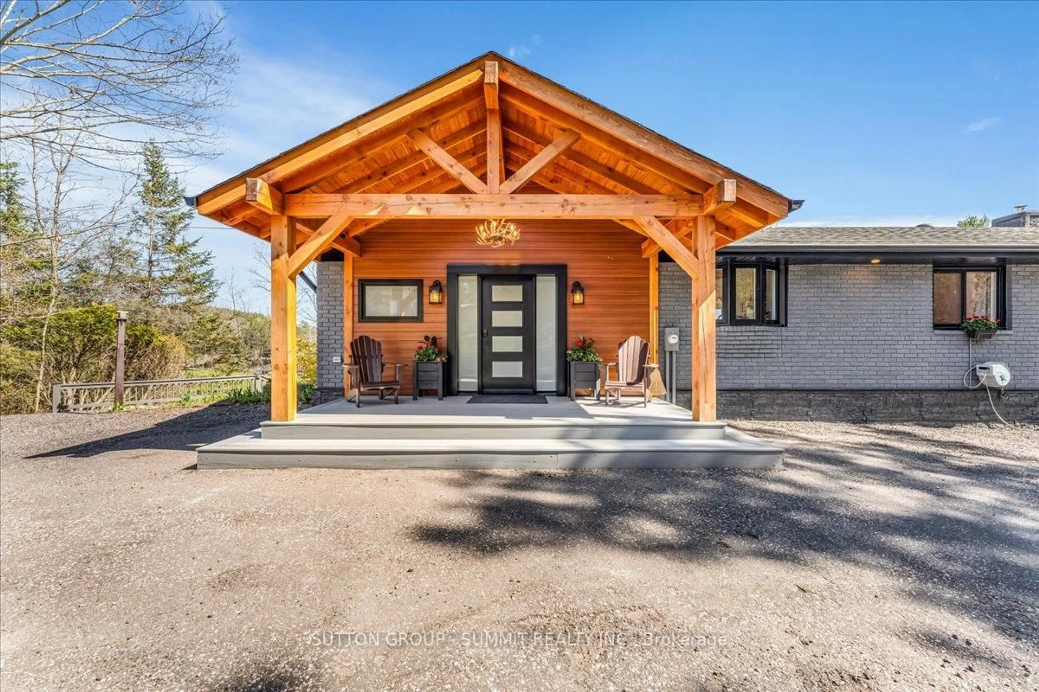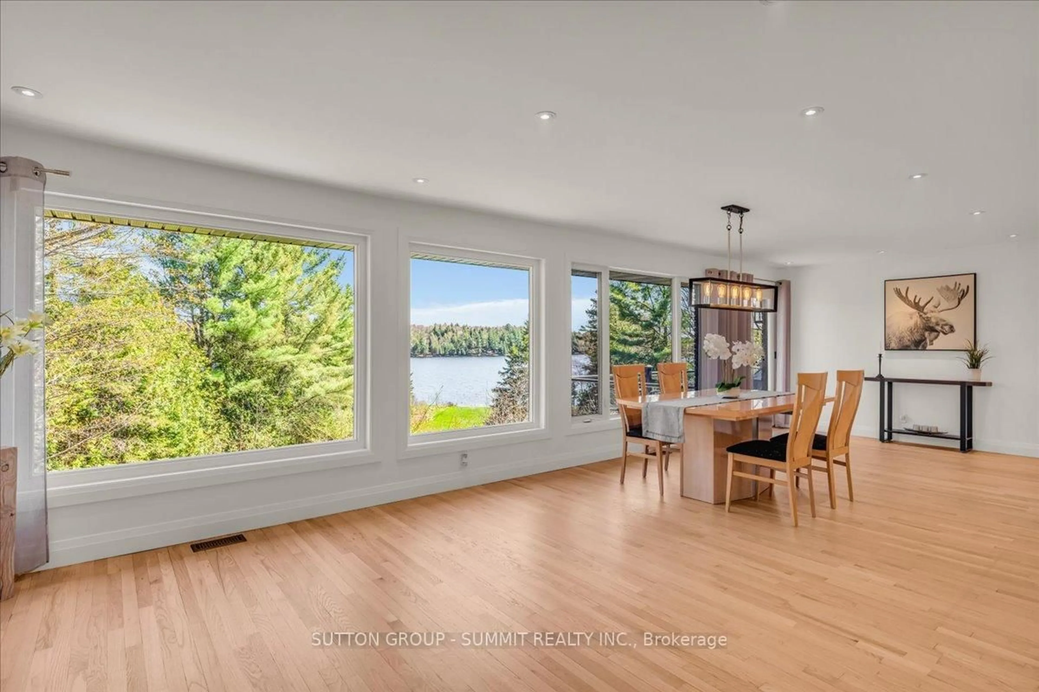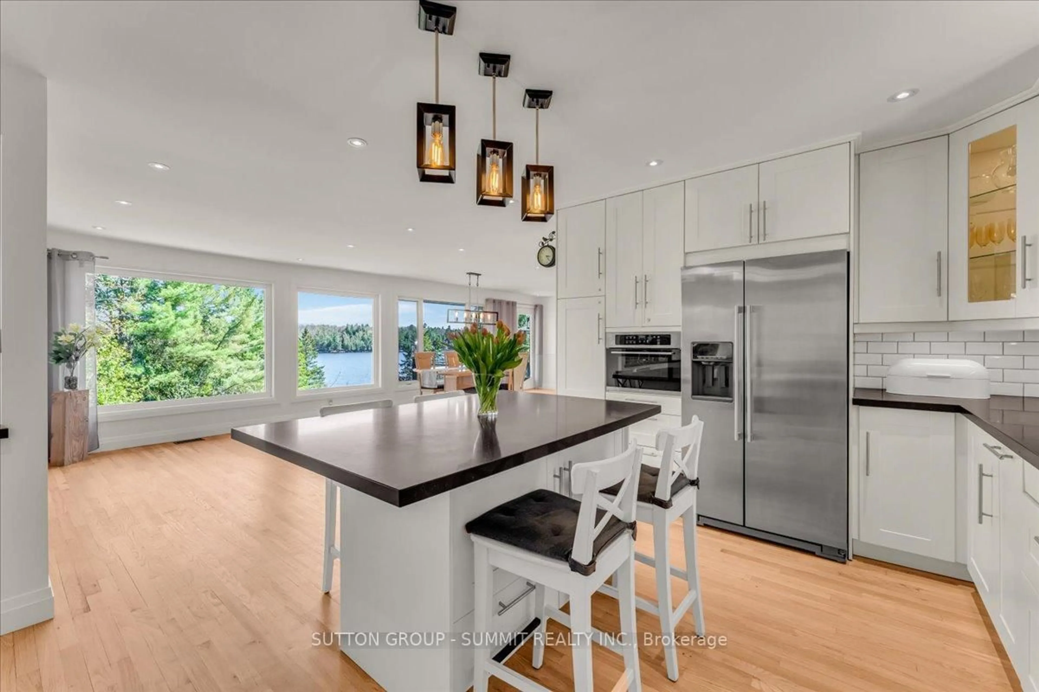1 WINDY Lane, McDougall, Ontario P2A 2W9
Contact us about this property
Highlights
Estimated valueThis is the price Wahi expects this property to sell for.
The calculation is powered by our Instant Home Value Estimate, which uses current market and property price trends to estimate your home’s value with a 90% accuracy rate.Not available
Price/Sqft$674/sqft
Monthly cost
Open Calculator
Description
With 2954 sq. ft. of living space and being a short distance from Parry Sound, this beautiful,recently renovated property is located on Portage Lake sits in the heart of North Muskoka and checks all the boxes. Close to all amenities and being only 2 hours drive from Toronto. This home and landscaping are designed with privacy in mind. Enjoy summer evenings in your beautiful, private,Muskoka room or take advantage of the private waterfront which is perfectfor children with its gentle slope and shallow entry. The open concept design makes this home a welcoming destination for family get togethers any time of the year with oversized windows facing the lake that make the perfect place away from your home. Generously appointed kitchen with stainless steel appliances, custom countertops are a treat for the chef in the family.Main floor bedroom includes an ensuite and walk out to a lakeside deck, perfect for morning coffee or a glass of wine at the end of the day. Portage Lake is connected by channel with Seguin river and Mill lake for your endless fishing and all recreational activities from kayaking to wakeboarding/waterskiing. Also for the winter fun this property is located on a snowmobile trail.
Property Details
Interior
Features
Main Floor
Family
5.32 x 3.71hardwood floor / Fireplace / Overlook Water
Living
4.53 x 3.52hardwood floor / Pot Lights / Overlook Water
Dining
5.3 x 3.43hardwood floor / Pot Lights / Overlook Water
Kitchen
4.71 x 3.09Quartz Counter / Pot Lights / Overlook Water
Exterior
Features
Parking
Garage spaces 2
Garage type Detached
Other parking spaces 15
Total parking spaces 17
Property History
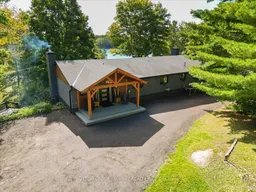 50
50