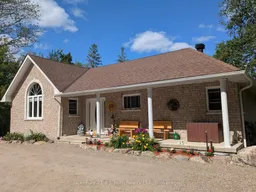Immaculate Custom-Built Original Owner Waterfront Home! Shouldice Stone Executive Ranch Bungalow + Fully Finished Walk-out Lower Level. Muskoka Stone Wood Burning Fireplace + Napolean Insert. 3 Large Bedrooms + Den/Office + 3 Full Bathrooms. In-Law Capabilities with a Summer Kitchenette in Lower Level. Large Entry Foyer leads to Double Dr Entry of Primary Bedroom + 4 pc Ensuite (Jet Tub + New Glass Shower 2025), 2nd Bedroom has Walk-thru + 3 pc Ensuite Bath. Main Floor Laundry + Double Doors. Foyer also leads to Great Room/Eat-in Kitchen Combination with New Center Island (2024)with Double Sink, Built-in Wine Rack, B/I Dishwasher + Extra Cabinets. Beautiful Arched Windows in Great Room off Living Room and Kitchen Eating Area. Pine Accented Cathedral Ceiling. Corner Office Area. Newer Stainless Steel Double Door Fridge, Flat Top Stove, B/I Microwave and B/I Dishwasher. Walk-out to Sundeck off Great Room and off Primary Bedroom. Party Sundeck Overlooks Majestic Lake Cecebe with it's 40 mile Waterway including Lock in the Village of Magnetawan for Your Boating Pleasure. Full Service Marina is across the Bay. Year Round Municipal Road is Low Traffic with a Cul de Sac. Lower Level has Walk-out Double Doors overlooking the Lake & Grounds. Large Family Room with Muskoka Stone Wood-Burning Fireplace + Napolean Insert. Kitchenette with Full Size Fridge, Bar Sink, Counter + Microwave + Eating Area. Large 3rd Bedroom and 3 pc bath + Large Den/Office also on this level. Under Front Porch on Lower Level there is a Full Cantina/Cold Storage + a Separate Utility Room. Furnace Room as a separate room. Whole house has Pot Lights and Lighted Ceiling Fans. Bright, Freshly Painted Throughout. Detached 24'x32' Garage large enough for Pontoon Boat and Tractor. Adorable Log Bunkie + Front Porch at Water with Hydro, Bar Fridge, Microwave, Bunk Beds, Table and Chairs. Sandy Beach.Shallow Entry for Little ones. Private Dock with Sitting Platform. Perfect! Move In!
Inclusions: Stainless Steel Double Door Fridge, Stainless Steel Flat Top Stove, Stainless Steel Built-in Dishwasher, Stainless Steet Built-in Microwave, White Washer + Dryer, White Fridge Downstairs, Upstairs White Electric Fireplace, Upstairs 48' Flat Screen TV and Wall Bracket, Bunkie Bunk Beds, Bar Fridge, Table and Chairs, One Garage Door Opener and Remote, Window Coverings, Paddleboat, Children's Playset
 50
50


