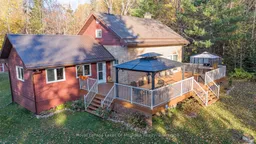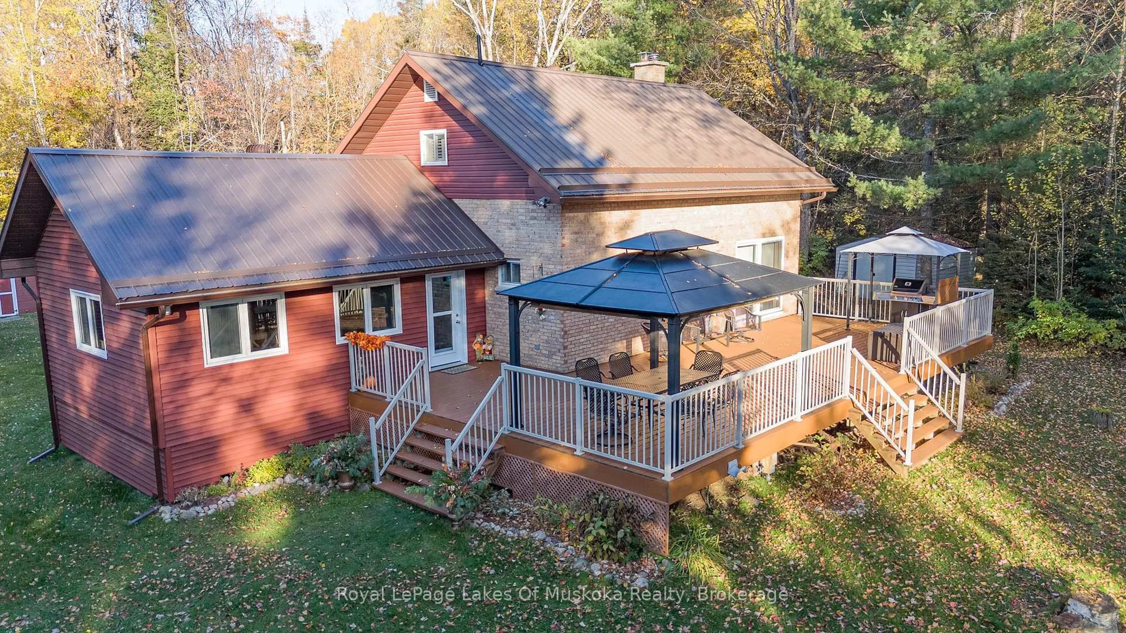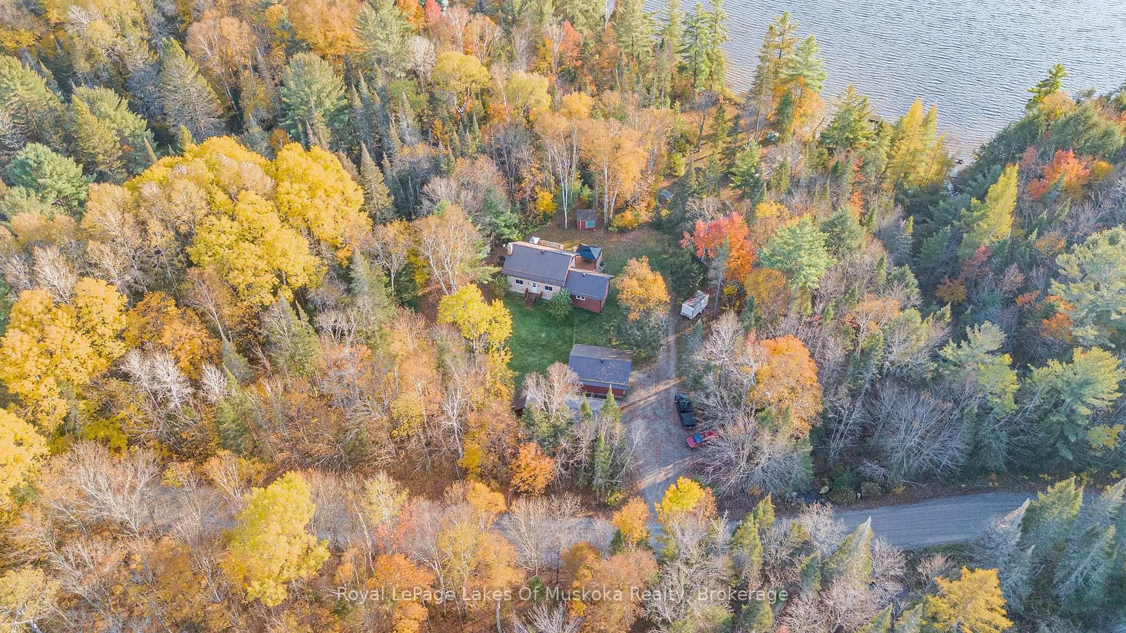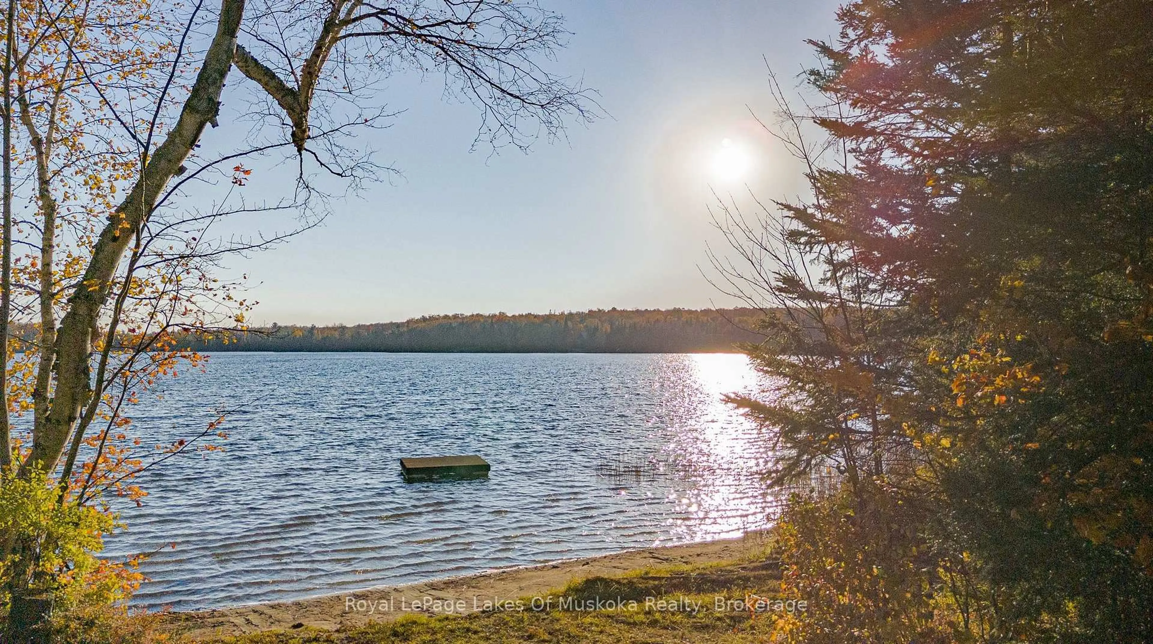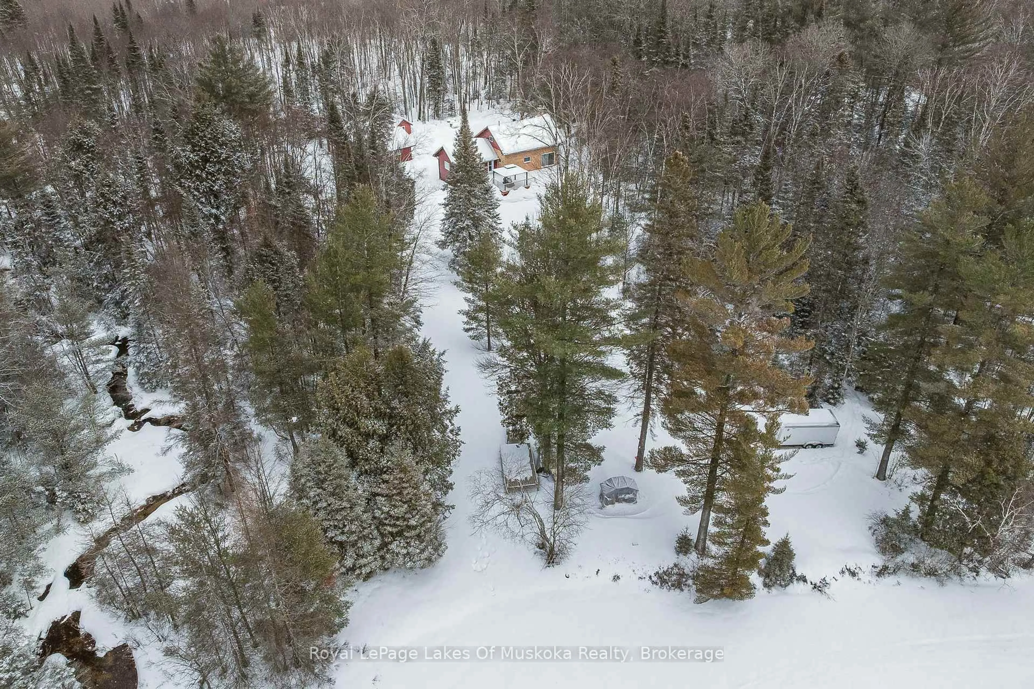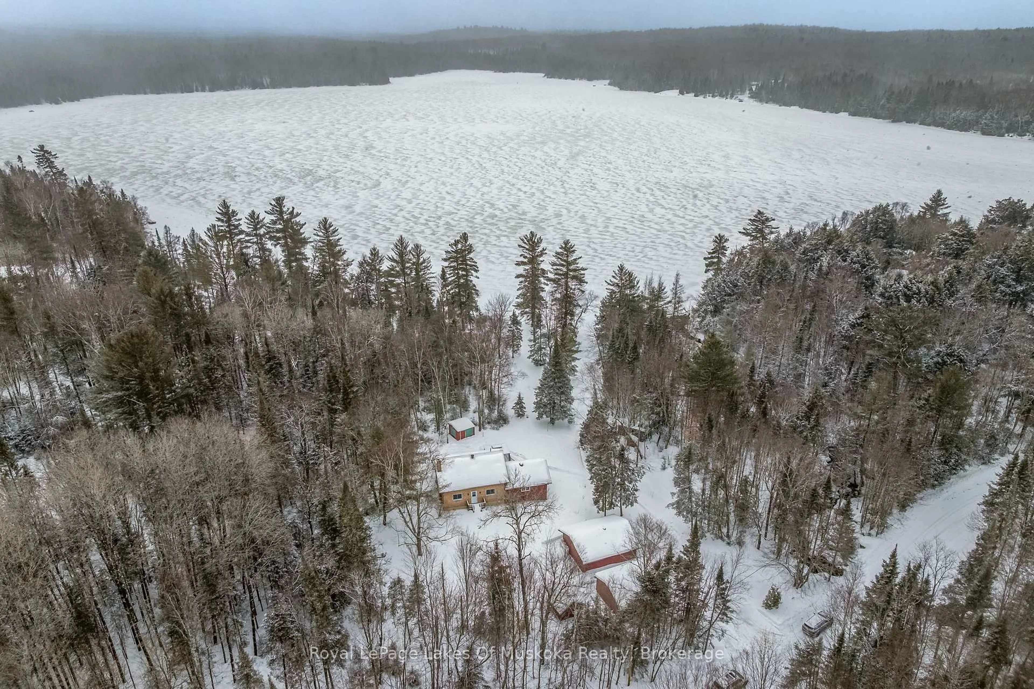128 Cheer Lake Rd, Strong, Ontario P0A 1X0
Contact us about this property
Highlights
Estimated valueThis is the price Wahi expects this property to sell for.
The calculation is powered by our Instant Home Value Estimate, which uses current market and property price trends to estimate your home’s value with a 90% accuracy rate.Not available
Price/Sqft$787/sqft
Monthly cost
Open Calculator
Description
Tucked away in privacy on the peaceful shores of Cheer Lake is this Cape Cod style, year round cottage with sunset exposure on it's sandy, child friendly shores. This beautiful home contains three good sized bedrooms with the primary bedroom on the main level. Custom kitchen was locally sourced at world renowned "Cutter's Edge" and features solid wood cabinetry and granite countertops with high end appliances all included. Open concept kitchen/dining/living room features a walkout to a huge lakeside deck with more than enough room to entertain family and friends and watch the sun go down. A huge gazebo adds shelter from the rain. Also on the main level is a desirable family room which gives enough inside space for large family dinners if the weather outside isn't cooperating. Lower level features a rec. room, utility/workshop, brand new furnace in 2023, and an amazing, Ontario Hydro approved and installed, home battery backup that can provide up to four days of power for the entire home during an outage. No need for those noisy generators. This state of the art system also allows you to immediately monitor power usage from your smart phone, and is automatically charged when conventional power is returned. The lot is level with your dock at the shore and you're just a short drive to town for supplies or to the highway for the commute home or to work. This property gives you the best of both worlds and allows you to spend an extra day at the cottage working if necessary. Live or cottage year-round on beautiful Cheer Lake which boasts 40% Crown Land surrounding the lake and adding to its charm, beauty, and distinctiveness. Drive down the road and catch a chance sighting of a Moose or Deer. All is possible in the beautiful Almaguin Highlands.
Property Details
Interior
Features
Main Floor
Dining
3.44 x 2.91Walk-Out
Living
3.44 x 4.16Primary
3.54 x 3.35Family
6.62 x 4.93Exterior
Features
Parking
Garage spaces 4
Garage type Detached
Other parking spaces 6
Total parking spaces 10
Property History
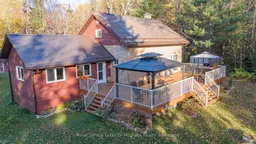 21
21