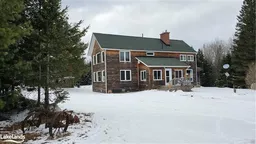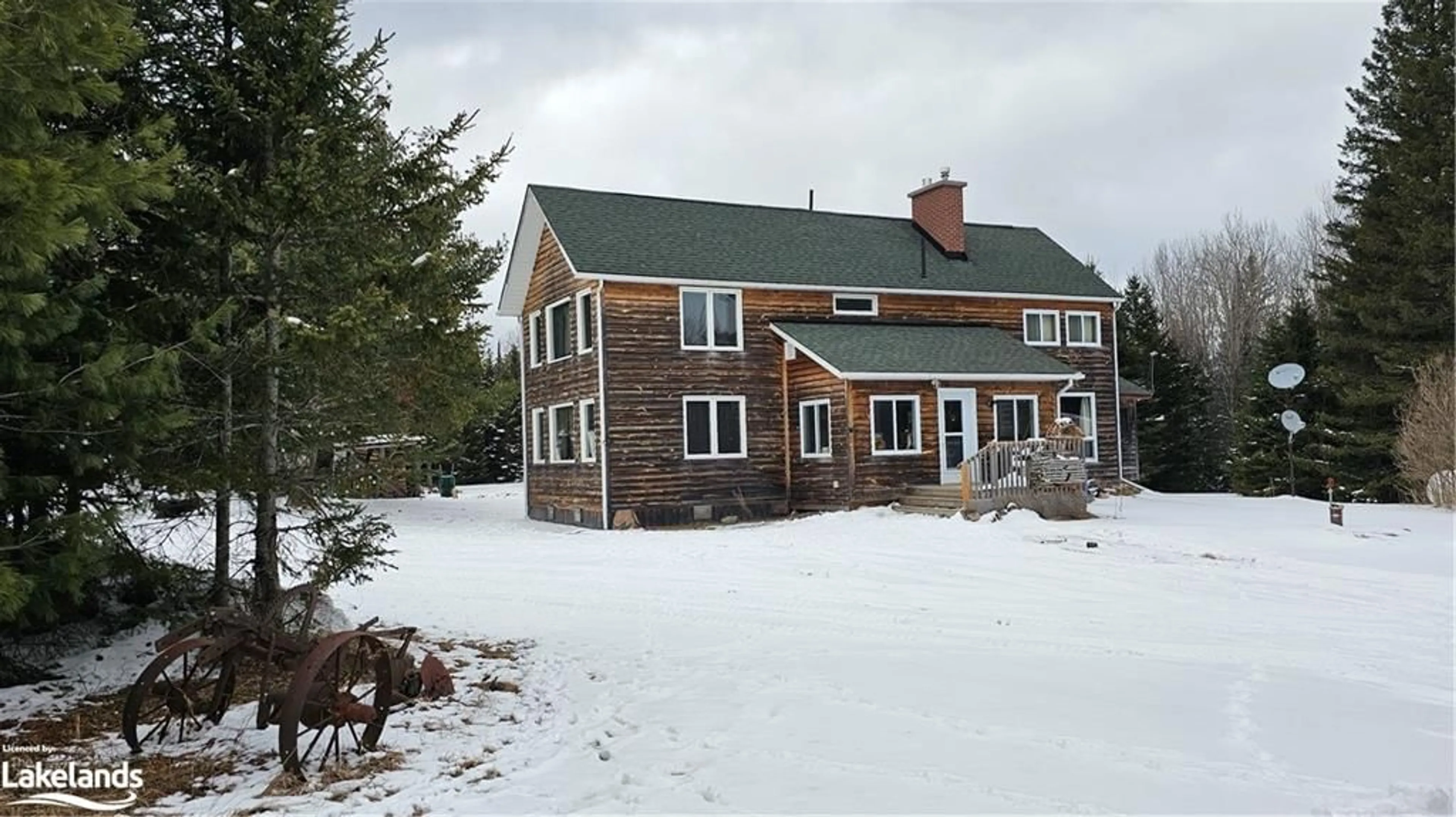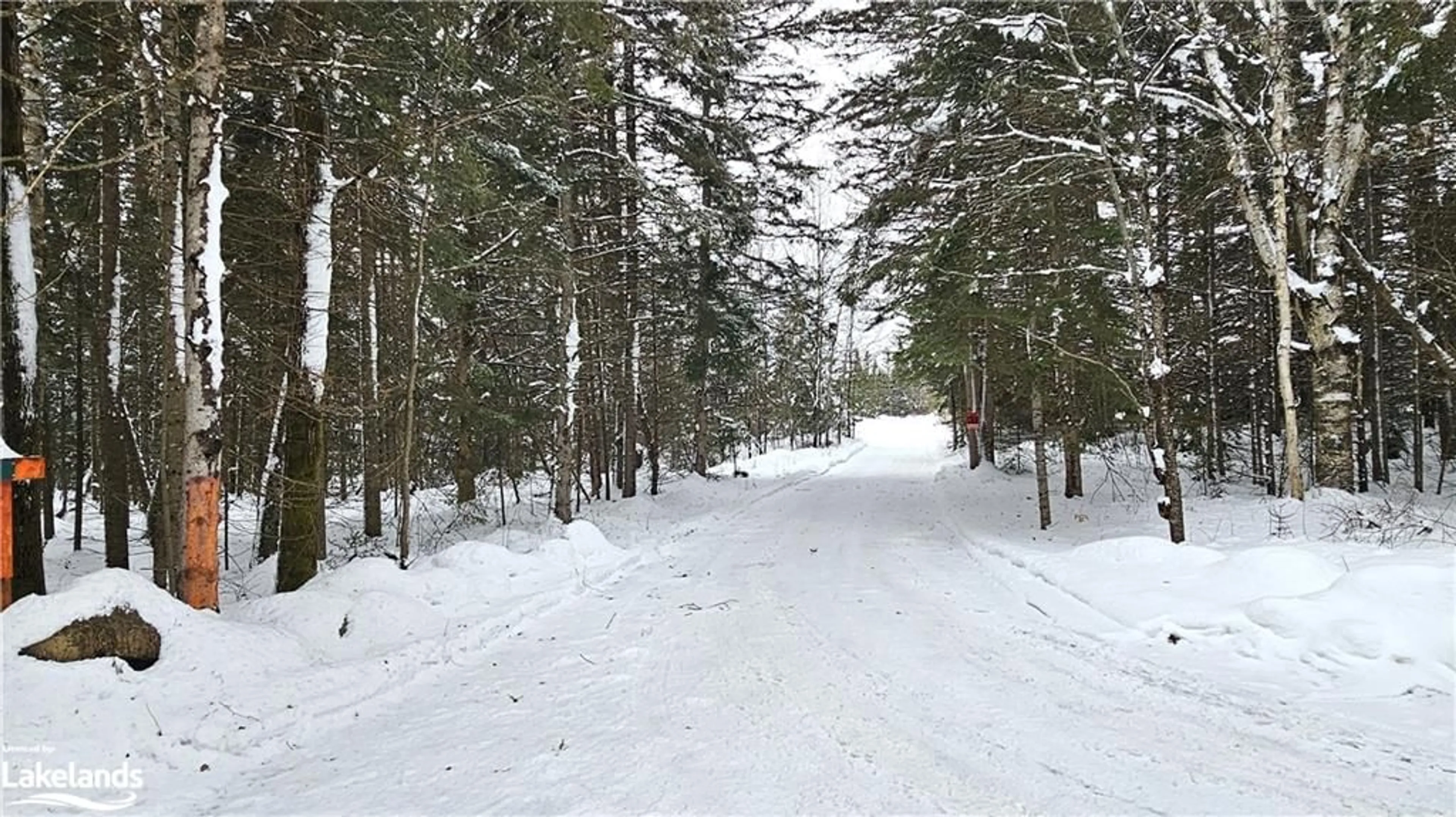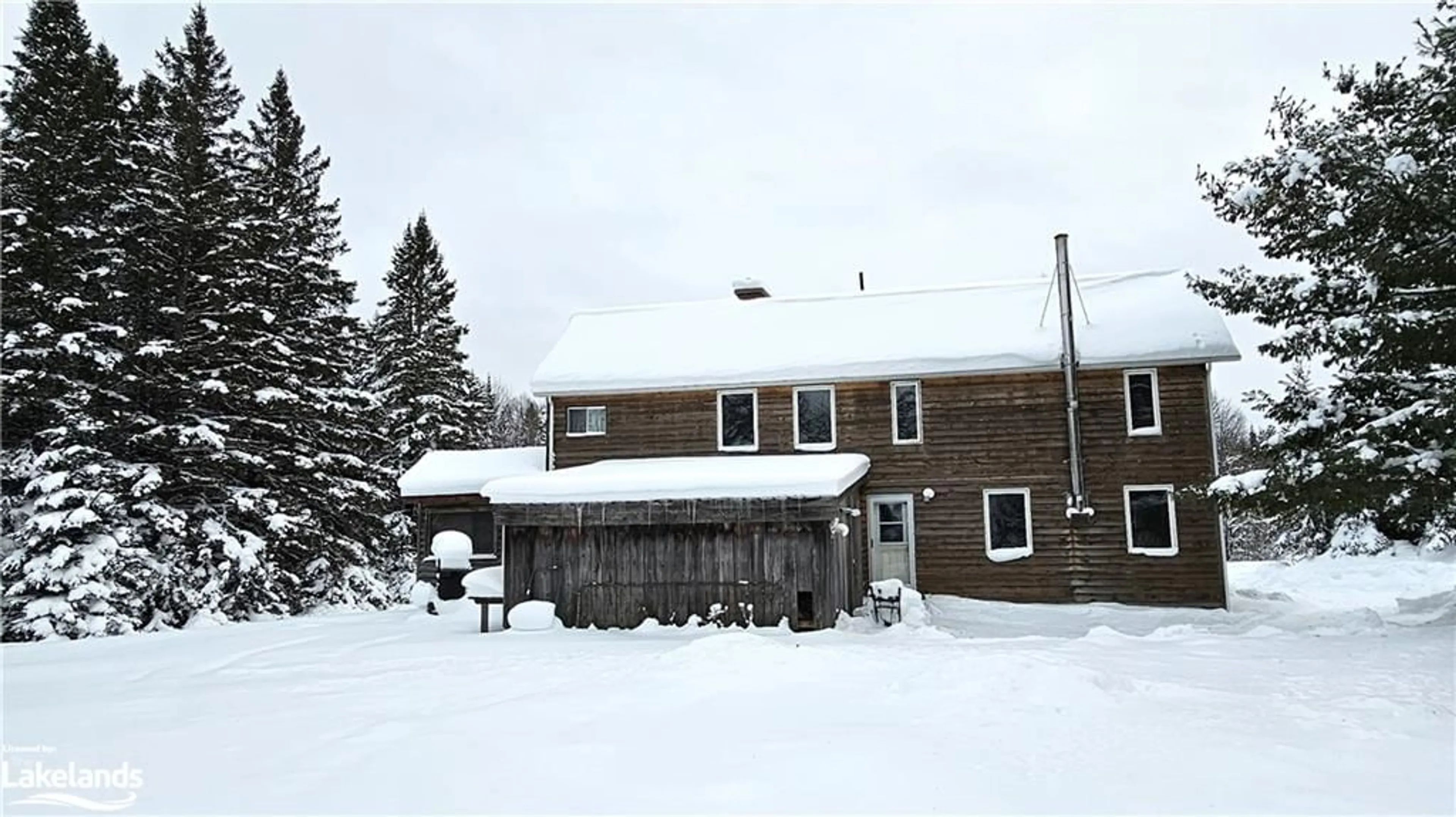308 King Lake Rd, South River, Ontario P0A 1X0
Contact us about this property
Highlights
Estimated ValueThis is the price Wahi expects this property to sell for.
The calculation is powered by our Instant Home Value Estimate, which uses current market and property price trends to estimate your home’s value with a 90% accuracy rate.Not available
Price/Sqft$408/sqft
Days On Market103 days
Est. Mortgage$3,435/mth
Tax Amount (2023)$3,206/yr
Description
Welcome to 308 King Lake Rd in beautiful Machar Township in the heart of the Almaguin Highlands. This completely sufficient, off grid 2 storey home sits on a private 78+/- acre waterfront property which has much to offer. The main floor features a front and side porch including a rear deck ideal for your BBQing needs, large living room with lots of windows and woodstove to cozy up to on those cooler nights, a spacious eat-in kitchen with sitting area and propane insert, 3 Pc bath, and large foyer to welcome you in. The first thing you'll notice on upper level is a huge hallway/sitting area to enjoy the beautiful views of your property. The oversize master bedroom is highlighted by a vaulted ceiling with great views and plenty of sunlight. Completing the upper level are 2nd & 3rd bedrooms, laundry/storage room, and a 4 Pc bath. The Quonset Hut garage is ideal for extra storage, your toys or vehicles, and even your workshop. The acreage is divided by a well-maintained municipal year round road with over 1,000 ft of natural waterfront on King Lake plus a Township owned boat launch just to the west of the property's entrance. There is also a driveway on the lake side of the road which accesses the acreage and waterfront on the south side of the road. Beautiful area and property... much to appreciate here!
Property Details
Interior
Features
Main Floor
Living Room
18 x 13.04hardwood floor / wood-solid
Kitchen/Dining Room
18 x 23.06fireplace / walkout to balcony/deck
Porch
18 x 13.04Bathroom
0 x 03-Piece
Exterior
Features
Parking
Garage spaces 4
Garage type -
Other parking spaces 6
Total parking spaces 10
Property History
 38
38




