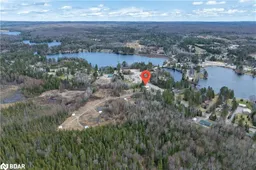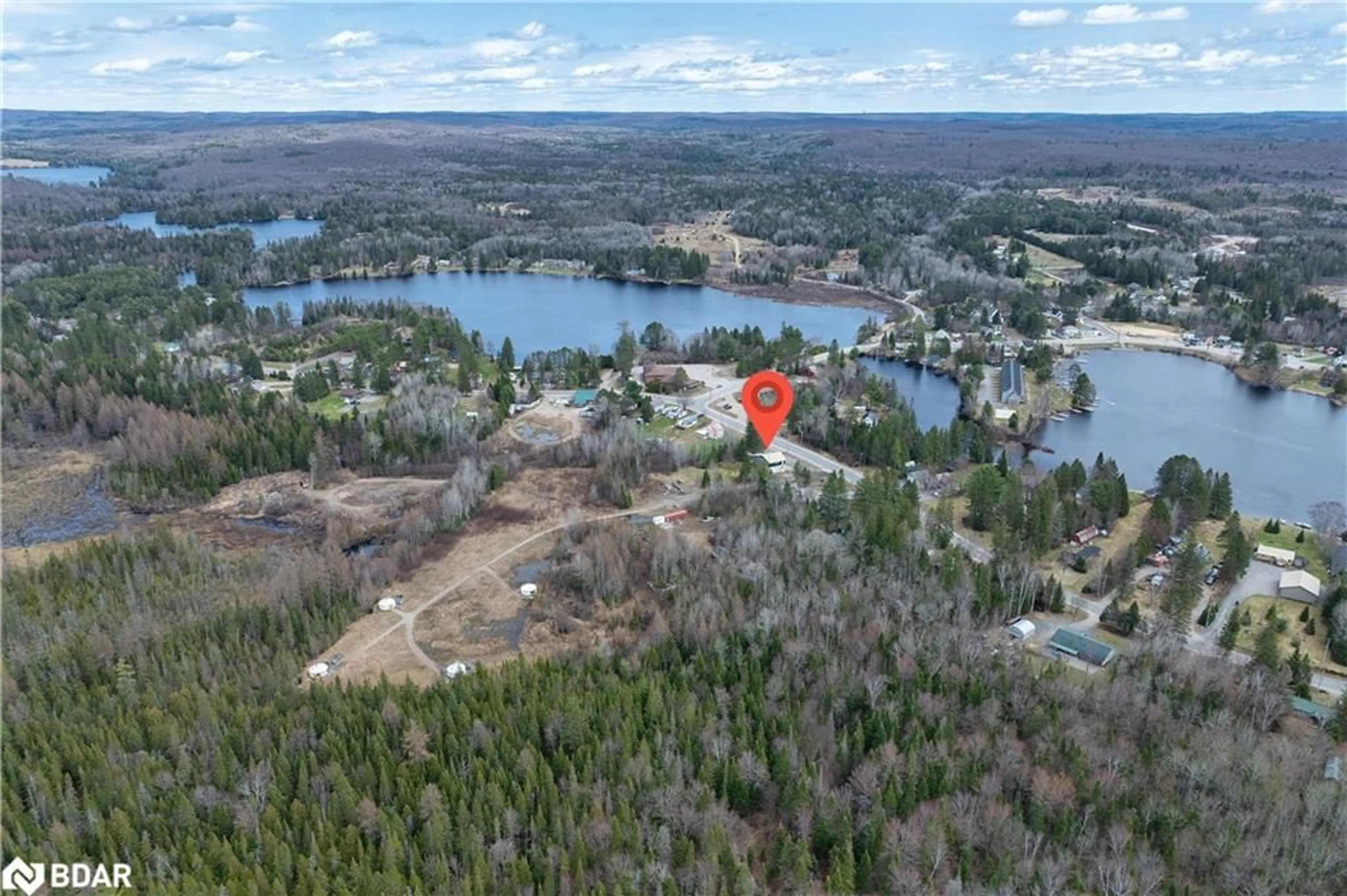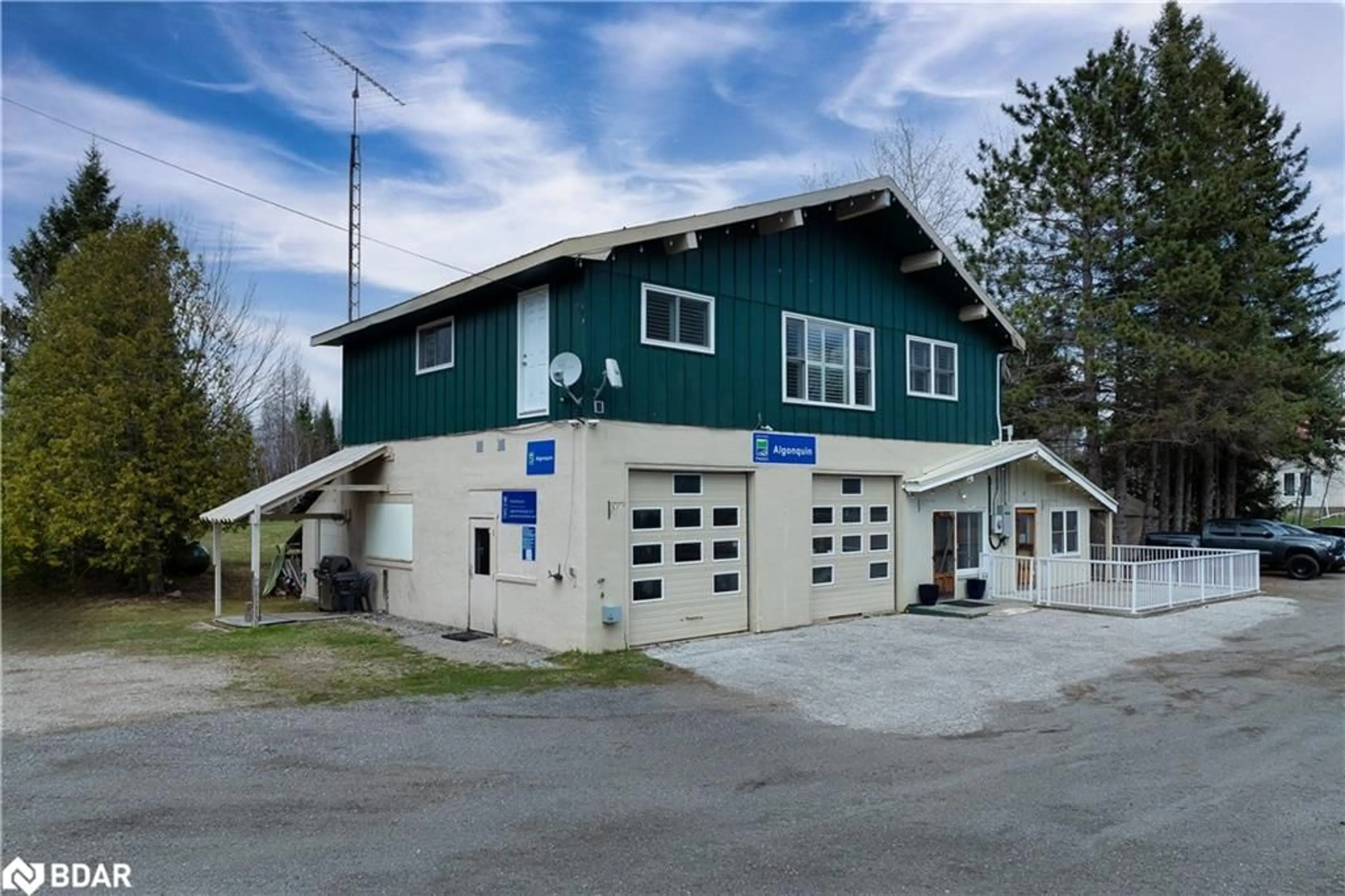1734 518 Hwy, Kearney, Ontario P0A 1M0
Contact us about this property
Highlights
Estimated ValueThis is the price Wahi expects this property to sell for.
The calculation is powered by our Instant Home Value Estimate, which uses current market and property price trends to estimate your home’s value with a 90% accuracy rate.Not available
Price/Sqft$249/sqft
Days On Market25 days
Est. Mortgage$4,290/mth
Tax Amount (2024)$2,875/yr
Description
Welcome to your opportunity to live and earn in the heart of cottage country! This unique property offers the perfect blend of residential and commercial spaces, providing a steady monthly income stream. The main floor features two commercially leased units, ideal for generating consistent revenue. Upstairs, you'll find a spacious 5-bedroom residential unit, perfect for comfortable living or additional rental income. Nestled on over 9 acres of picturesque land, this property boasts three 4-season Mongolian Yurts, offering fantastic short-term rental potential year-round. Guests will be enchanted by the serene surroundings and the opportunity to experience the beauty of nature firsthand. Conveniently located close to Algonquin Park, outdoor enthusiasts will revel in the abundance of recreational activities available nearby. Just minutes away, Perry Lake's boat launch and beach provide endless opportunities for water-based adventures, while the stunning views of the Magnetawan River add to the property's allure. For everyday essentials, the quaint general store in Kearney is within walking distance, ensuring convenience for residents and guests alike. And for those occasional big-box shopping trips or medical needs, Huntsville is just a 25-minute drive away, offering access to a range of amenities including shopping centres and hospitals. Don't miss this chance to own a piece of paradise in cottage country while enjoying a steady income from multiple revenue streams. Schedule your viewing today and make your dreams of living and earning in this idyllic setting a reality!
Property Details
Interior
Features
Second Floor
Laundry
4.27 x 1.37Bedroom
3.71 x 2.84california shutters / vinyl flooring
Living Room
5.64 x 4.17Vinyl Flooring
Bedroom
3.20 x 3.02california shutters / vinyl flooring
Exterior
Features
Parking
Garage spaces -
Garage type -
Total parking spaces 20
Property History
 48
48



