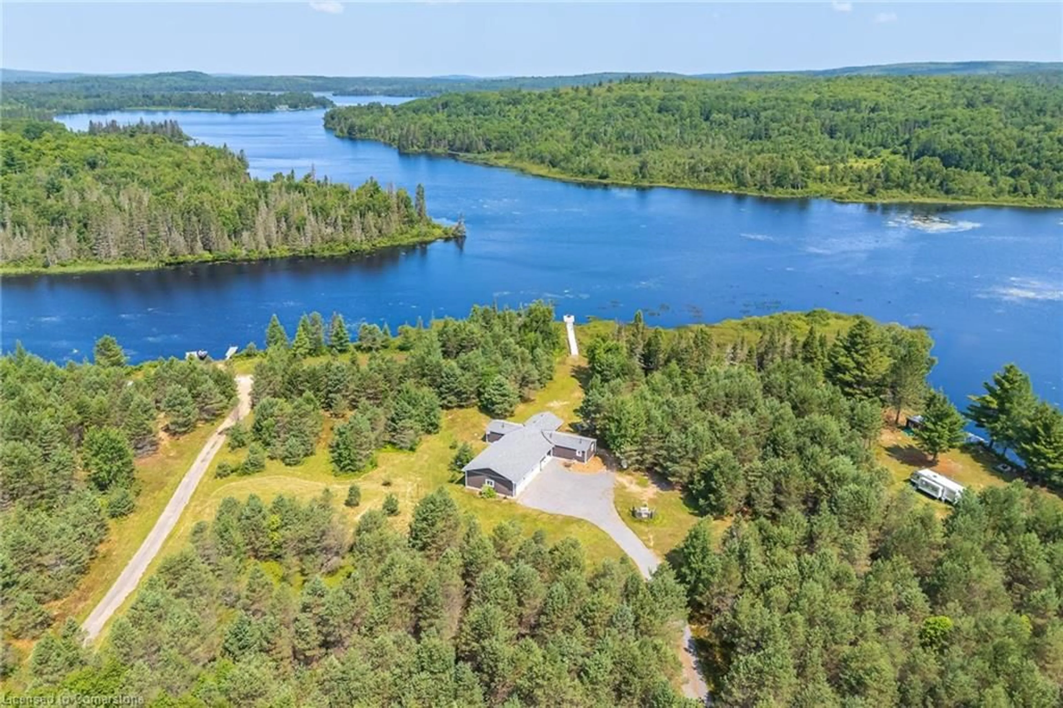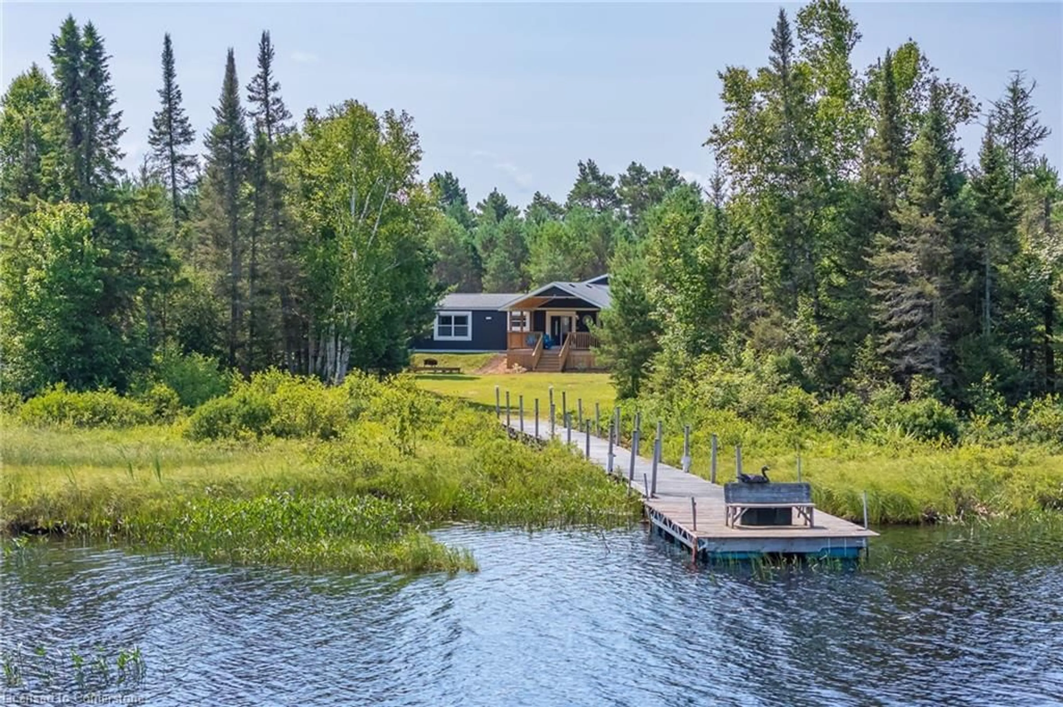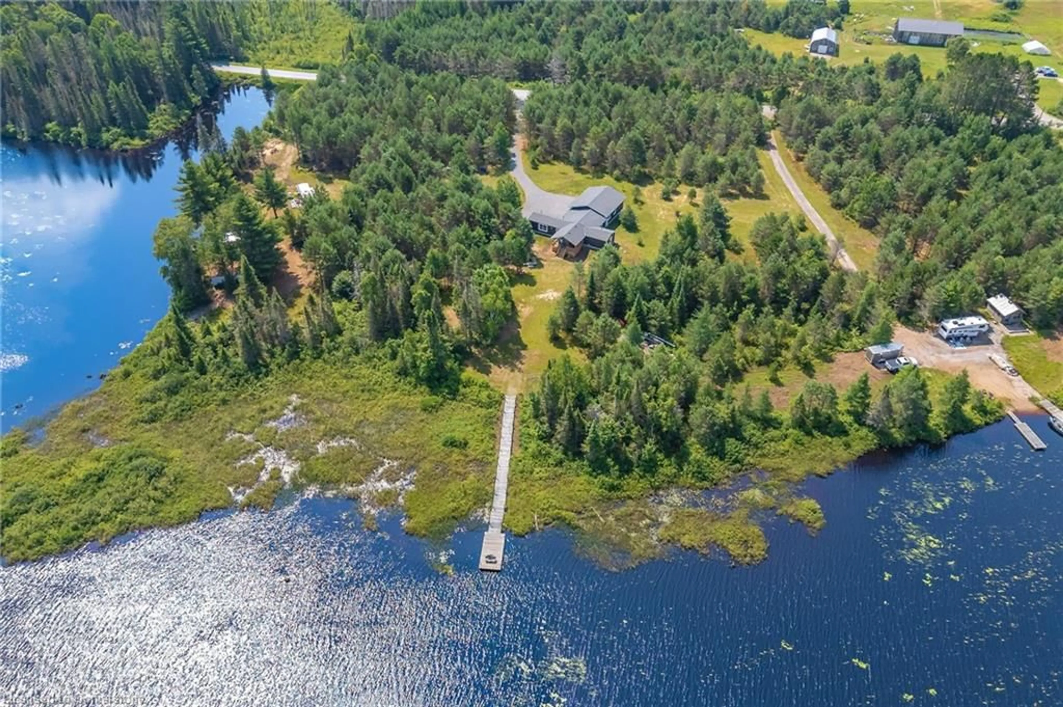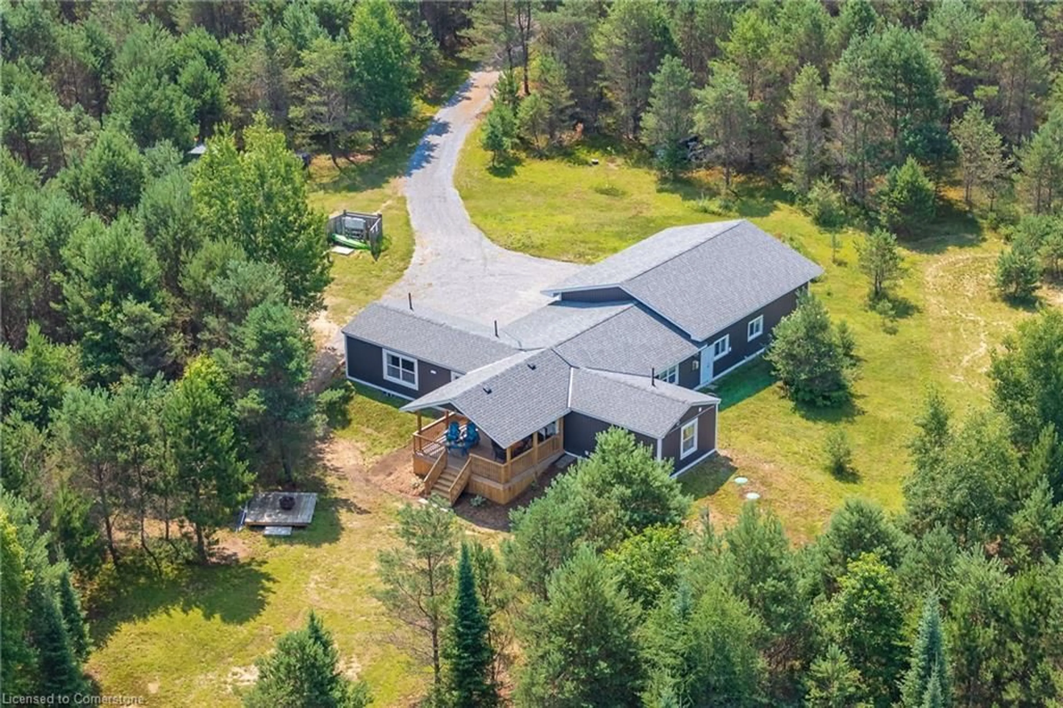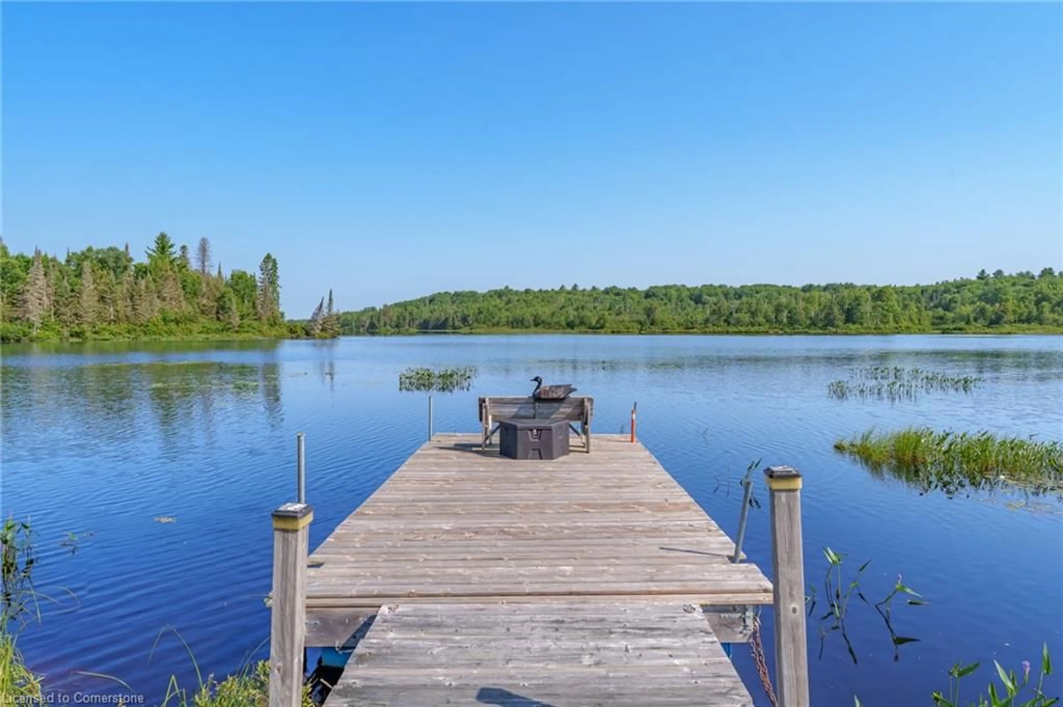889 Sandhill Road Rd, Sundridge, Ontario P0A 1Z0
Contact us about this property
Highlights
Estimated valueThis is the price Wahi expects this property to sell for.
The calculation is powered by our Instant Home Value Estimate, which uses current market and property price trends to estimate your home’s value with a 90% accuracy rate.Not available
Price/Sqft$503/sqft
Monthly cost
Open Calculator
Description
Welcome to 899 Sandhill Rd in beautiful Sunridge, a dream waterfront cottage nestled on the shores of Forest Lake. This serene retreat offers 3 acres of land plus 3 acres of private lake water, surrounded by mature trees, flat open space perfect for relaxing or playing, and endless nearby trails to explore. Just 10 minutes from Highway 11 and close to the amenities of South River, it’s the perfect blend of seclusion and convenience. Outdoor enthusiasts will love the direct access to excellent hunting grounds, top-notch fishing, and an abundance of quadding and snowmobile trails right at your doorstep—making it an ideal year-round escape. Whether you're sipping your morning coffee on the large covered back deck—complete with lighting and a ceiling fan—or spending cozy evenings by the fireplace in the spacious open-concept living area, every inch of this 8-year-old cottage (with a modern addition) invites you to unwind. The stylish wood kitchen flows into a bright dining area, perfect for gathering with friends and family. With 2 bedrooms, and 2 full bathrooms, and a massive 3-car attached garage for all your toys and gear, this is more than just a cottage—it’s your lakeside sanctuary and adventure base all in one.
Property Details
Interior
Features
Main Floor
Bedroom Primary
3.63 x 3.94Ensuite
Kitchen
4.50 x 3.07Bedroom
3.73 x 2.79Living Room
5.41 x 7.01Fireplace
Exterior
Features
Parking
Garage spaces 3
Garage type -
Other parking spaces 6
Total parking spaces 9
Property History
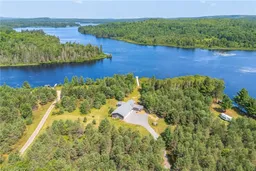 50
50
