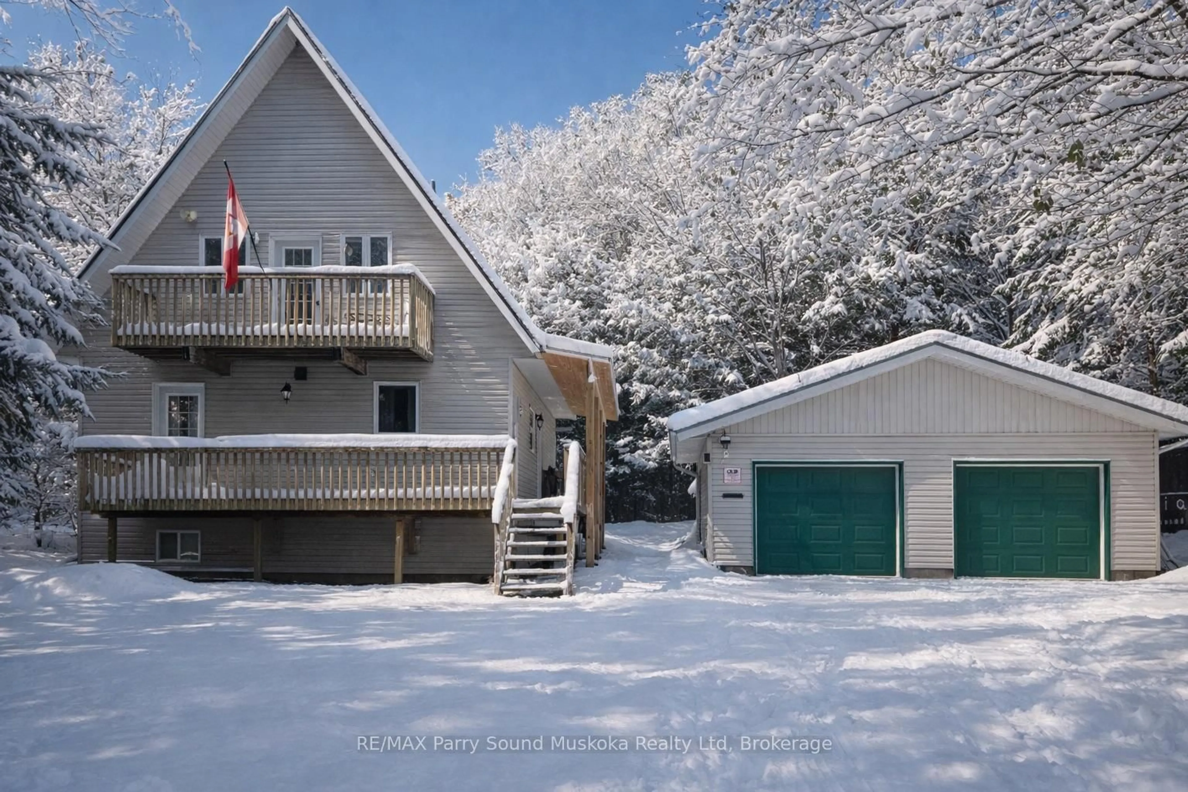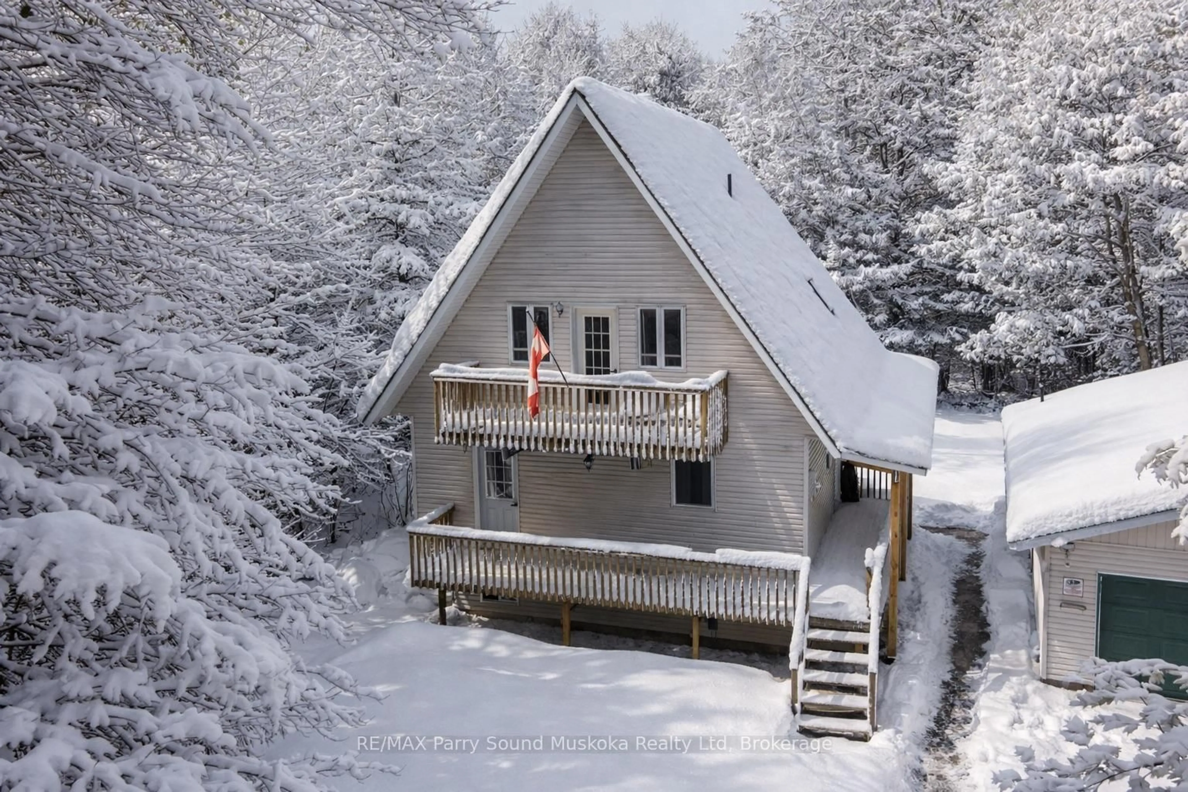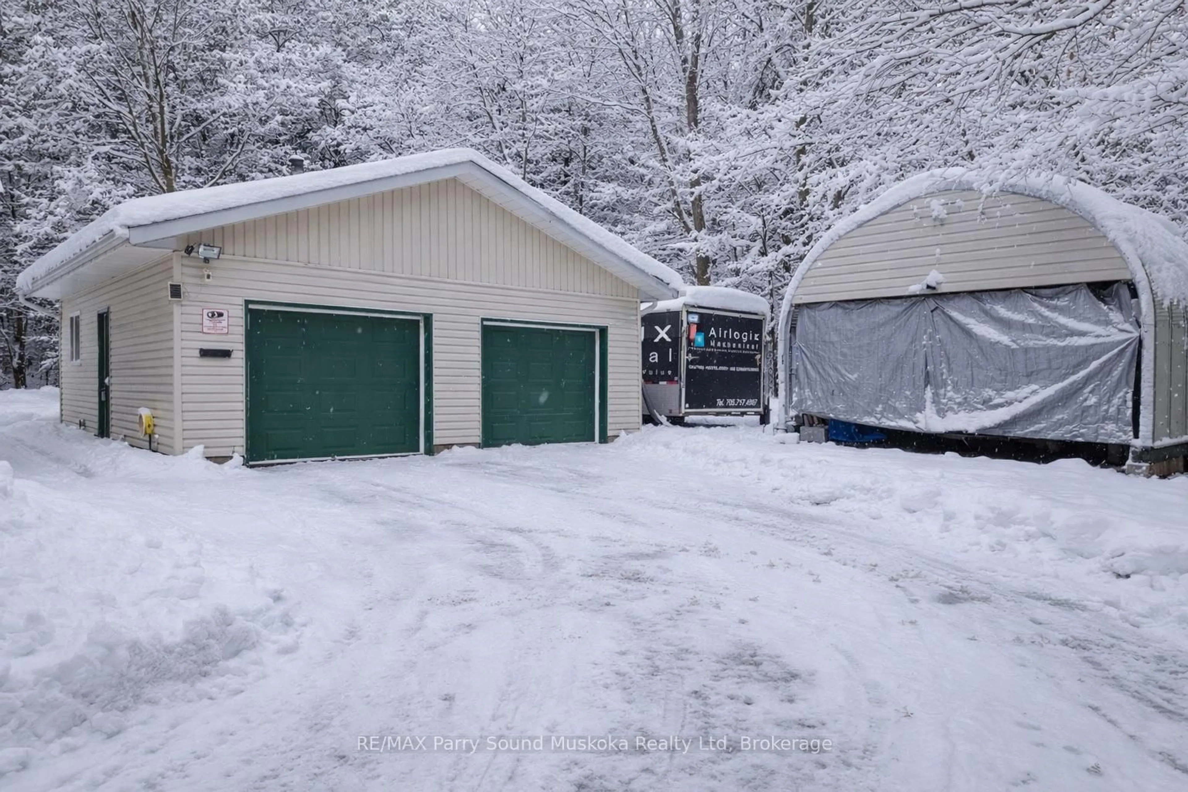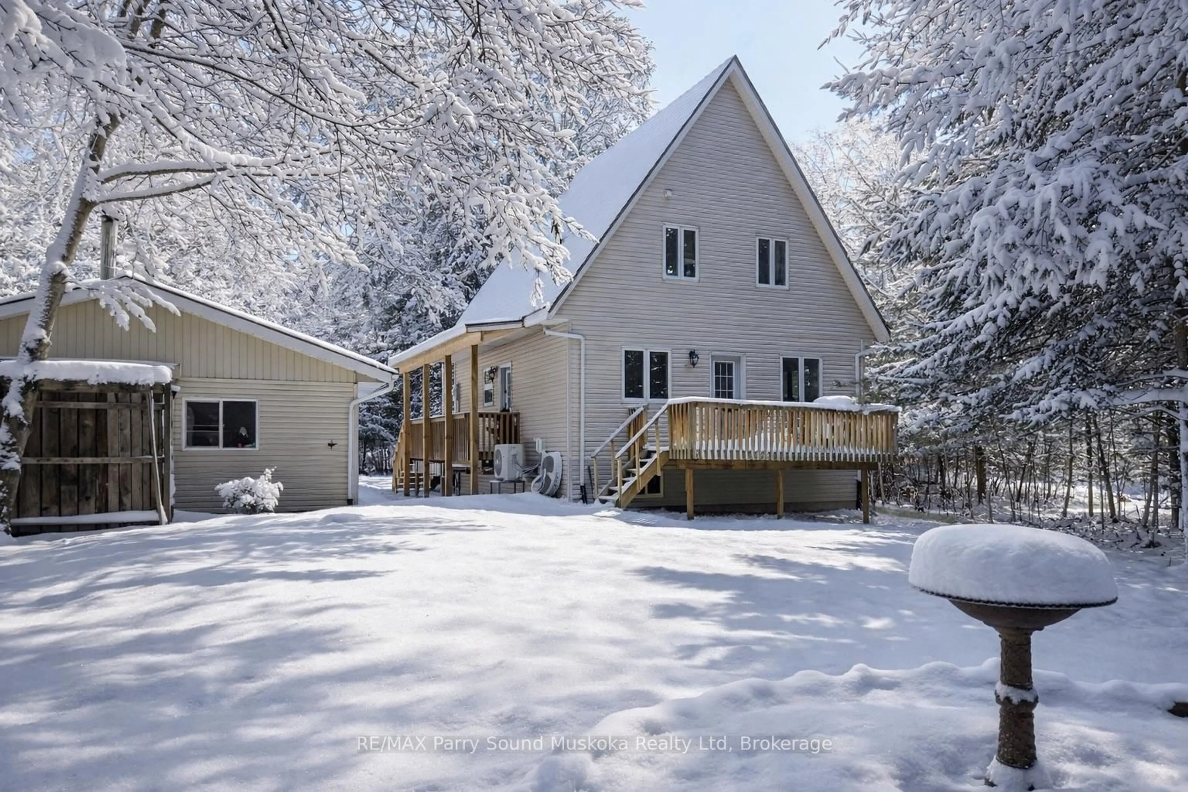Sold conditionally
Re-listed 4 days ago
113 Bayview Dr, Carling, Ontario P0G 1G0
•
•
•
•
Sold for $···,···
•
•
•
•
Contact us about this property
Highlights
Days on marketSold
Total days on marketWahi shows you the total number of days a property has been on market, including days it's been off market then re-listed, as long as it's within 30 days of being off market.
214 daysEstimated valueThis is the price Wahi expects this property to sell for.
The calculation is powered by our Instant Home Value Estimate, which uses current market and property price trends to estimate your home’s value with a 90% accuracy rate.Not available
Price/Sqft$543/sqft
Monthly cost
Open Calculator
Description
Property Details
Interior
Features
Heating: Forced Air
Cooling: Central Air
Fireplace
Basement: Development Potential, Finished
Exterior
Features
Lot size: 75,867 SqFt
Parking
Garage spaces 2
Garage type Detached
Other parking spaces 12
Total parking spaces 14
Property History
Login required
Price changeActive
$•••,•••
Login required
Re-listed
$•••,•••
4 days on market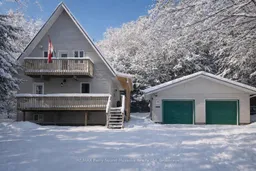 43Listing by trreb®
43Listing by trreb®
 43
43Login required
Expired
Login required
Listed
$•••,•••
Stayed --209 days on market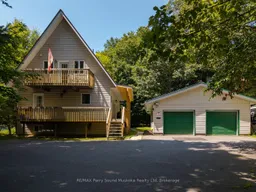 Listing by trreb®
Listing by trreb®

Login required
Terminated
Login required
Listed
$•••,•••
Stayed --27 days on market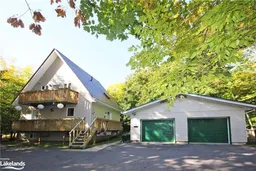 Listing by itso®
Listing by itso®

Login required
Expired
Login required
Listed
$•••,•••
Stayed --— days on market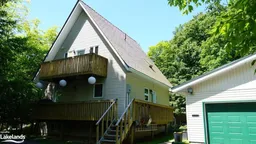 Listing by itso®
Listing by itso®

Property listed by RE/MAX Parry Sound Muskoka Realty Ltd, Brokerage

Interested in this property?Get in touch to get the inside scoop.
