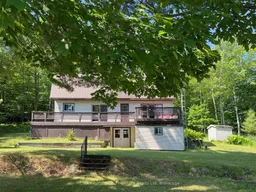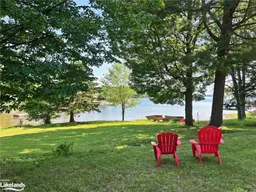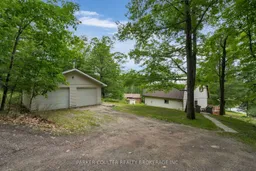'DRIVE TO' GEORGIAN BAY HOME or COTTAGE just 10 MINS to PARRY SOUND! Desirable Carling Township location with SANDY BEACH ENTRY on Protected Dent Bay! Offered by the original family, This is a Water Lover's Paradise! Canoe, Kayak, Ideal for swimming, wading, families & children, Gradual slope and Easy access to water's edge, DESIRABLE INSULATED GARAGE 24 x 28 perfect for the handy persons & storing the Toys, This Spacious 3 bedroom, 2 baths, Offers over 1720 sq ft + Walkout lower level (40 x 24) for future development, Convenient main floor bedroom & bath, Lakeside Walkout to expansive sundeck, Large living room ideal for family gatherings, Eat-in kitchen with calming lake views, 2nd level offers Huge Principal bedroom with walk in closet, 4 pc Ensuite Bath, Large 3rd bedroom w/den area, Serviced by forced air furnace, septic system, drilled well, High-speed fibre op internet, Potential for future dock for smaller craft (dock permit available); Natural boat launch from shore, Enjoy access to 6 area beach/access points & private Boat launch in Exclusive Bayview Subdivision, 2 mins to Carling Bay Marina, Year round Paved Road mins to Hwy 400 for easy access to the GTA, DON'T MISS THIS RARE OPPORTUNITY TO OWN DRIVE-TO GEORGIAN BAY WATERFRONT AT AN AFFORDABLE PRICE!
Inclusions: Fridge, Stove, Dishwasher, Freezer







