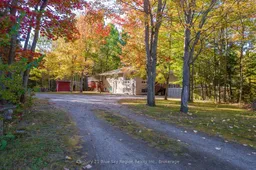Charming raised-bungalow on desirable outskirts of Callander, this charming country home is a serene retreat on a large 2.9-acre lot. Surrounded by beautiful trees, the property provides a high degree of privacy, well-suited to nature lovers. Located conveniently close to stunning Lake Nipissing, this home provides tranquility with the convenience of nearby amenities. The house boasts a cozy floor plan with large living spaces perfect for entertaining. Three bedrooms are featured on the main floor, one of which is a primary bedroom that features a sophisticated four-piece en-suite. The primary bedroom also features walk-out access to an enclosed porch, making it a cozy spot for morning coffee amidst nature. For the performer, the kitchen and dining room each access a spacious deck through doors, ensuring seamless indoor-outdoor living. Wheelchair ramps have been thoughtfully integrated into this well-designed property so that everyone can enjoy the beauty of this property. The spacious basement is an adaptable space, offering plenty of room for a spacious game room in which you can unwind or entertain guests. Also featuring a two-piece bathroom, additional bedroom, and utility/storage room, this home offers plenty of room for every need. Finishing this cute home is a detached 12ft x 15ft shed/garage with an added wood storage area, perfect for housing tools or seasonal toys. With its ideal combination of charm, seclusion, and functionality, this country home is a must-visit for anyone wanting a tranquil lifestyle without forgoing convenient proximity. Don't let this charming home slip through your fingers!
Inclusions: Fridge, Stove, Range Hood, Washer, Dryer, All light fixtures and ceiling fans, All blinds and window coverings, Hot Tub (AS IS), Negotiable Pool (AS IS).
 50
50


