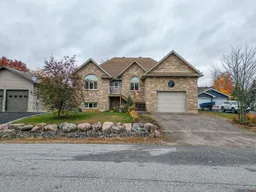Welcome to this spacious and well-maintained home nestled in the heart of Callander, one of the area's most desirable communities. Offering 3 bedrooms upstairs and a separate 1-bedroom in-law suite downstairs, this versatile property is perfect for families, multi-generational living, or rental potential (room for a potential 5th bedroom in the basement). Inside, enjoy the comfort of forced air, natural gas heating and central A/C, complemented by two cozy natural gas fireplaces. The main floor features gleaming hardwood floors (mirage) open concept kitchen, living and dining room, with stone counter tops. A bright and functional layout with vaulted ceilings, and a primary bedroom with a private ensuite with his-and-hers closets. The lower level offers a separate entrance to a self-contained in-law suite, ideal for extended family or guests. The lower level also offers an additional family room, with high ceilings throughout. Outside, relax on the covered deck, play in the manicured back yard or take advantage of the insulated and wired garage-perfect for hobbies, storage, or year-round parking. This home has been meticulously maintained throughout, with attention to detail. The covered deck was built to code, where it's possible to frame it in and turn it into more living space if you require it. Located in a prime spot within Callander, you're just a short walk from the waterfront, schools, and recreation facilities-everything your family needs right at your doorstep.
Inclusions: NEGOTIABLE
 50
50


