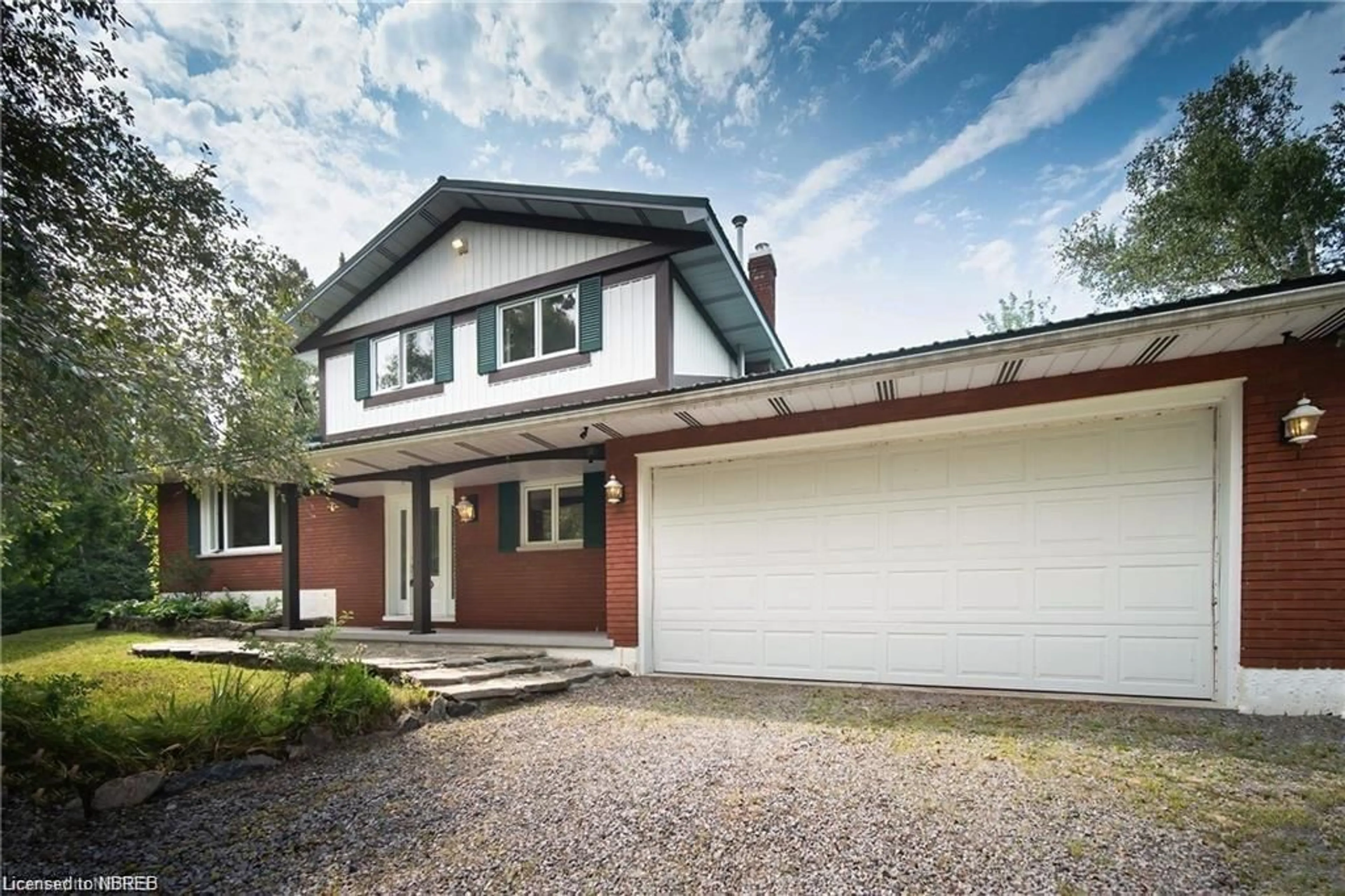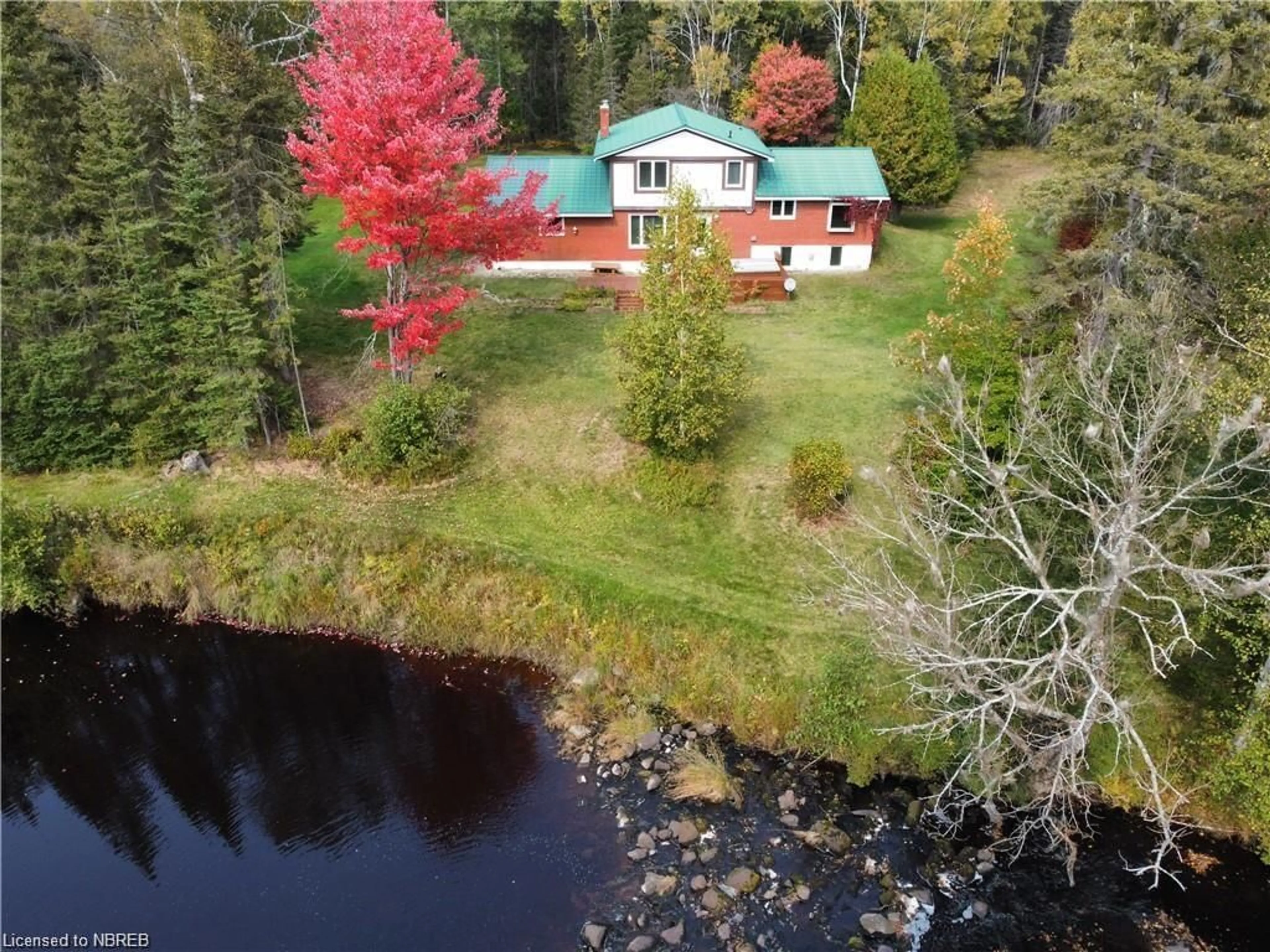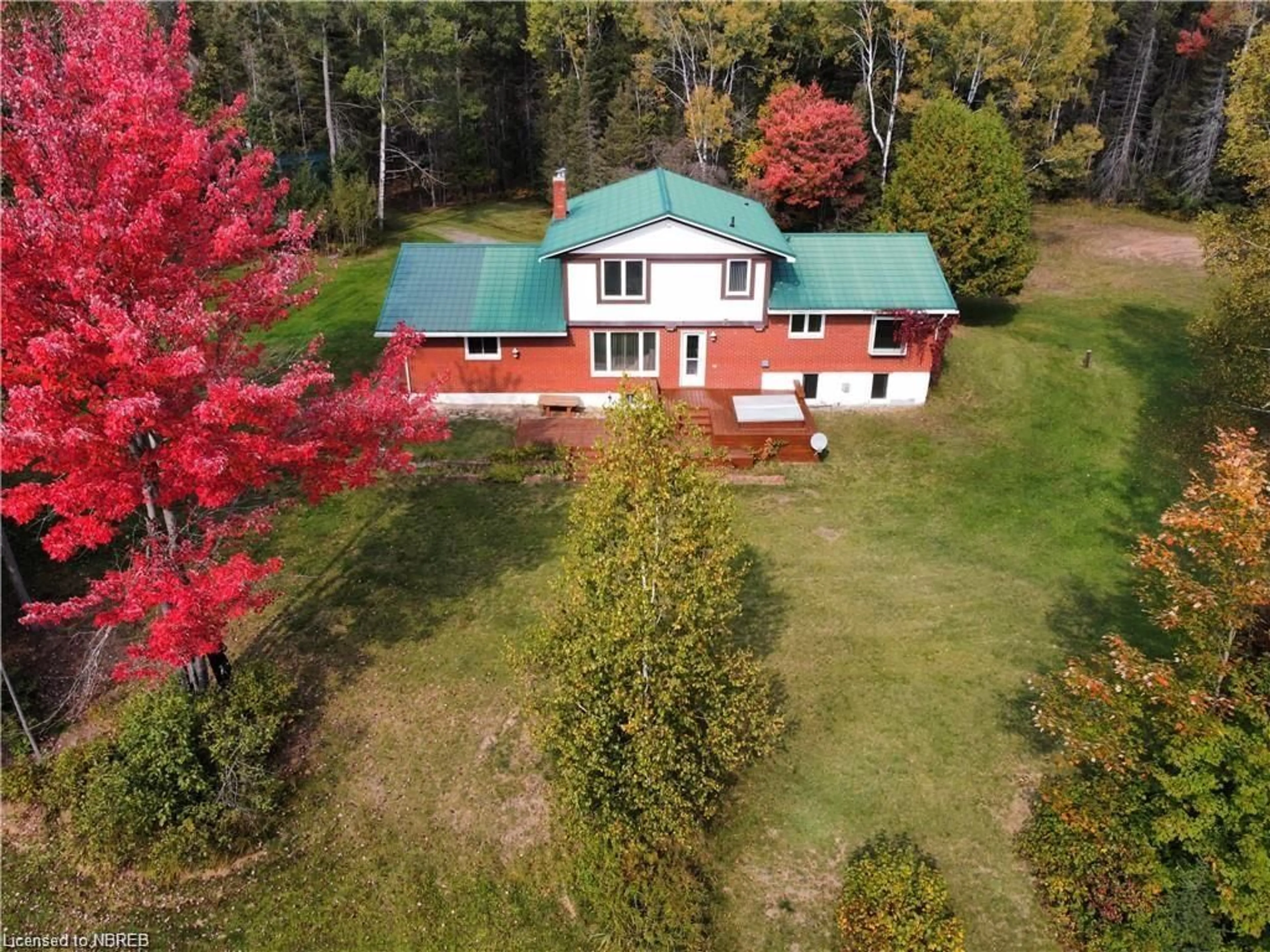1281 Hwy 654, Callander, Ontario P0H 1H0
Contact us about this property
Highlights
Estimated ValueThis is the price Wahi expects this property to sell for.
The calculation is powered by our Instant Home Value Estimate, which uses current market and property price trends to estimate your home’s value with a 90% accuracy rate.Not available
Price/Sqft$480/sqft
Days On Market40 days
Est. Mortgage$3,818/mth
Tax Amount (2022)$3,887/yr
Description
Imagine life surrounded by privacy and nature - starting your day by rolling over in your bed to the magnificent view of the forest overlooking your own babbling brook & pond; walking thru your own trails on 34 acres, breathing in the fresh air and listening to the peaceful sounds of the wind in the trees and songs of the birds; eating breakfast on the patio or the bridge over the creek or just relaxing in the hot tub surrounded by privacy. There’s high-speed internet available so you can work or play from home. The solid, multi level home has space for everyone. The main floor features a spacious main entrance leading to mud/laundry room thru to the large garage or to the lower level; a 3 pc bath is located by the walk out to the patio and a bright family room complete with propane fireplace and huge window to cozy up and watch the seasons change. The second level is the entertaining level, hosting a large open living/dining area thru to the kitchen with views of the forest in every window. The 3rd level has large primary bedroom, two other bedrooms and 4pc bath. The lower level hosts a 3 pc bath, utility room with water & UV filter system and large rec room or den and several areas for storage. The basement hosts a large workshop with wood fireplace leading to the rest of the house and a separate entrance to the garage plus more storage. Outside there’s a large shed with loads of storage space by the entrance and a large cleared space on one side of the house for room to store your toys, build another garage or Bunkie. This property is private yet close to all amenities in small town of Callander,ON (5 mins drive) or City of North Bay (15mins drive) & only 3 hrs from Toronto. Room to sever or add an additional dwelling unit with authority from municipal township.
Property Details
Interior
Features
Main Floor
Den
3.78 x 5.51Bathroom
3-Piece
Laundry
1.91 x 3.76Exterior
Features
Parking
Garage spaces 2
Garage type -
Other parking spaces 10
Total parking spaces 12
Property History
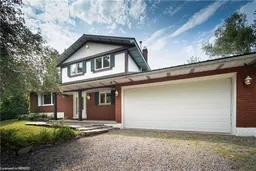 50
50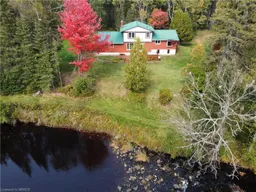 50
50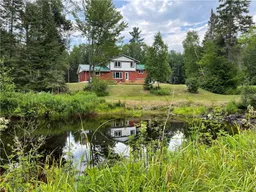 49
49
