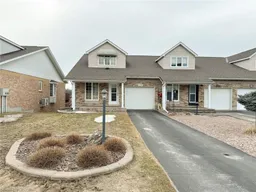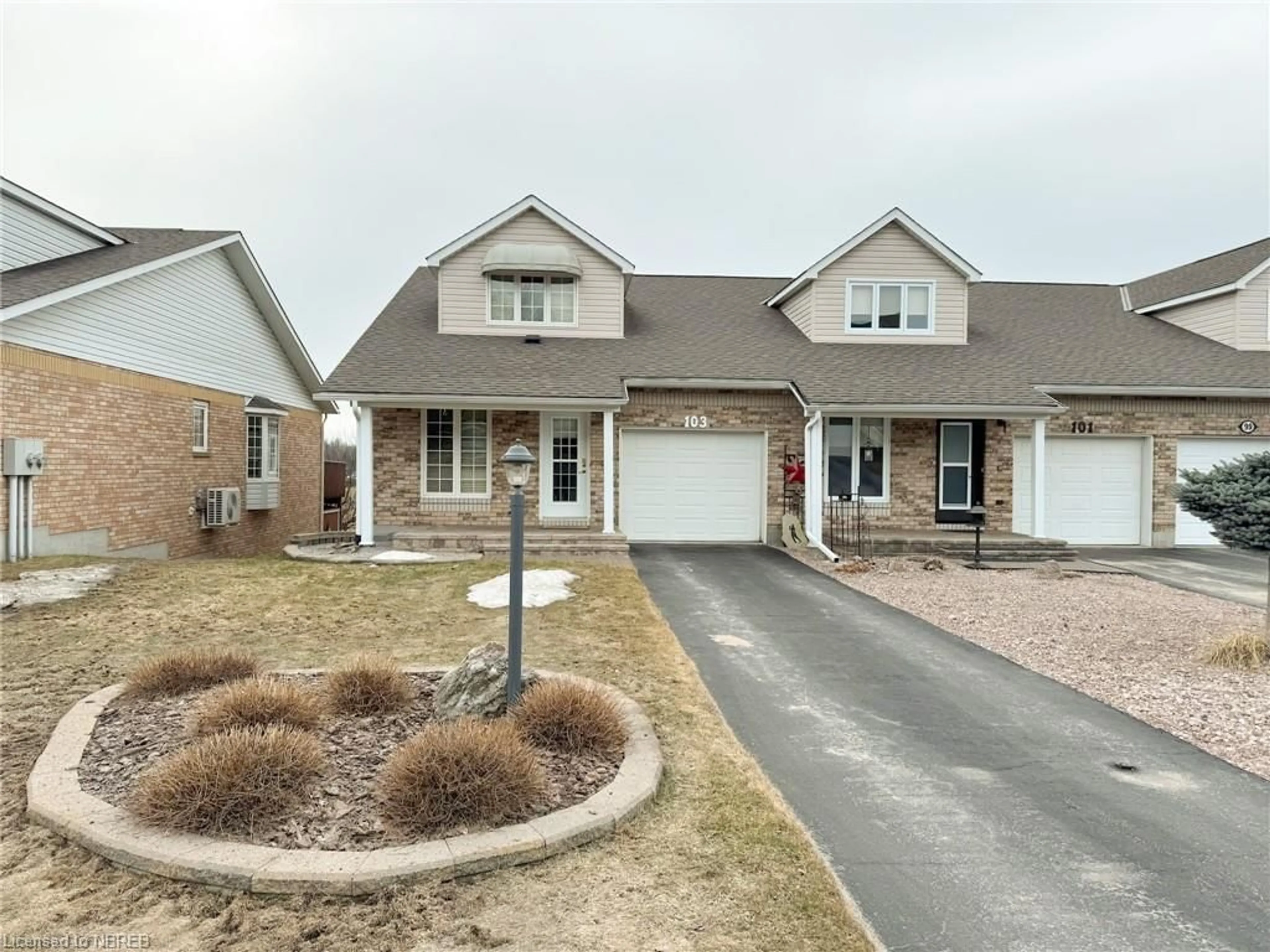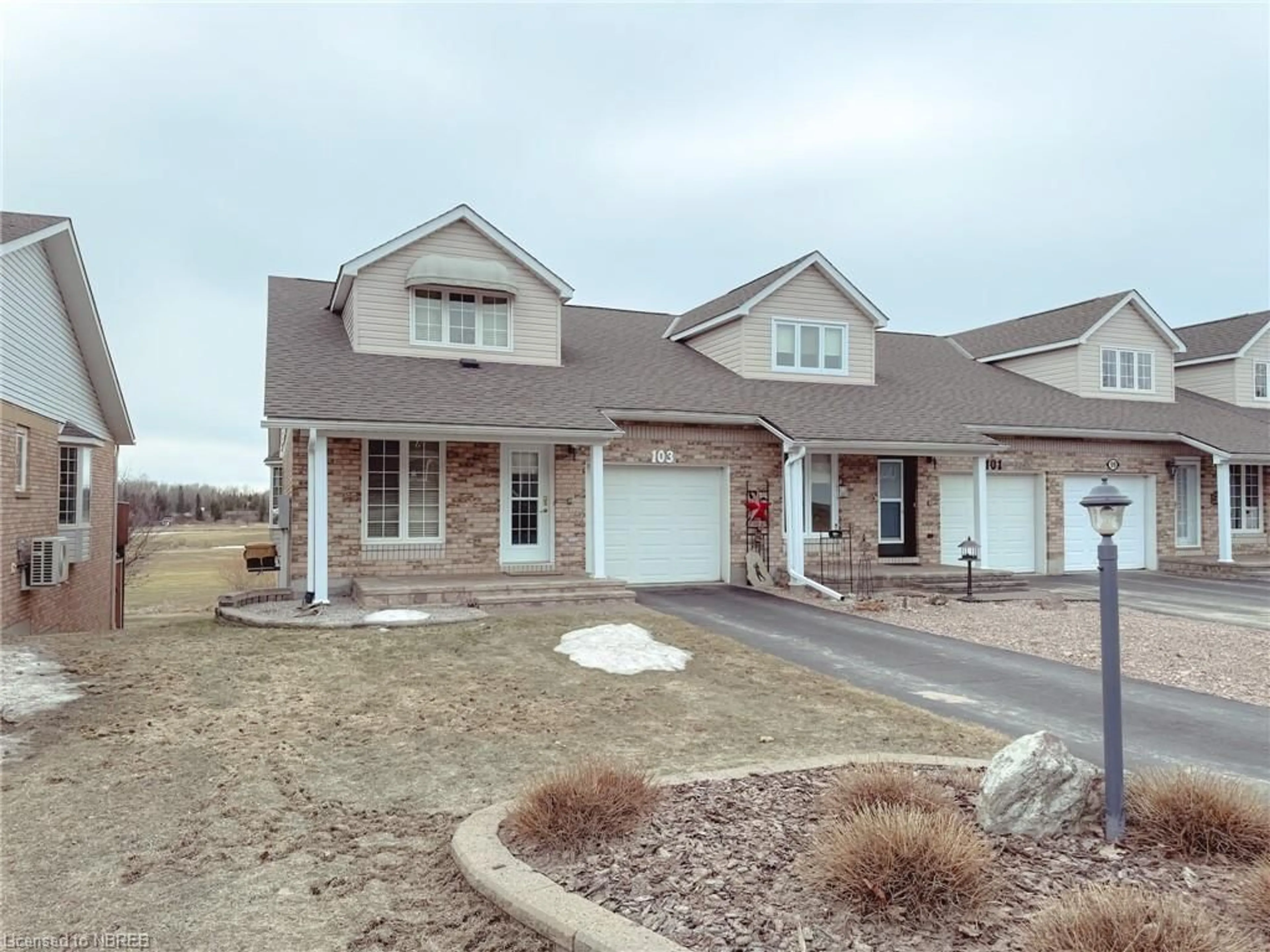103 Fairway Dr, Callander, Ontario P0H 1H0
Contact us about this property
Highlights
Estimated ValueThis is the price Wahi expects this property to sell for.
The calculation is powered by our Instant Home Value Estimate, which uses current market and property price trends to estimate your home’s value with a 90% accuracy rate.Not available
Price/Sqft$216/sqft
Days On Market37 days
Est. Mortgage$2,834/mth
Tax Amount (2024)$4,100/yr
Description
Elegant professionally designed end unit luxury townhome backing onto Osprey Links golf course. Open concept gourmet kitchen with maple cabinetry complete with a granite counter top and a breakfast island. Custom lighting throughout. Living room with a patio door to a 11'9"x14'8" enclosed 3 season sunroom overlooking the scenic 3rd hole fairway. A private separate dining room with French doors this could easily converted to a 3rd bedroom. A convenient main floor bedroom and a custom walk in shower completes the main floor. On the second level is the luxurious loft bedsitting master bedroom overlooks the main floor with a 5 piece ensuite bathroom including a jet tub and a walk in closet. The fully finished lower level includes a large recreation room with garden doors to a private patio and pergola. built in bookcase and entertainment centre complete with radiant hot water in-floor heating. This home is complete with many extras, such as custom 2" wooden blinds and window treatments, all appliances, central vac, inground sprinkler system, private driveway. Forced air gas heating and central air conditioning. A truly an exquisite home for the right buyer. All furniture are negotiable as a turnkey home just move in and enjoy.
Property Details
Interior
Features
Main Floor
Bathroom
2.59 x 1.933-piece / tile floors
Foyer
1.35 x 6.40Tile Floors
Bedroom
2.72 x 3.38Carpet
Dining Room
3.51 x 4.29Hardwood Floor
Exterior
Features
Parking
Garage spaces 1
Garage type -
Other parking spaces 2
Total parking spaces 3
Property History
 43
43



