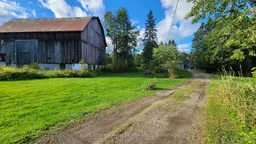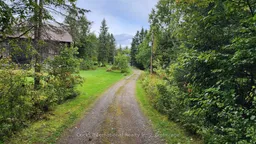Set on 33+ private acres, this country property offers space, privacy, and versatility just minutes from Burks Falls and Highway 11. The updated 1.5-storey home blends character with practical upgrades and a functional layout. The main floor features a custom country kitchen, open-concept living area, primary bedroom, full bath, laundry, mudroom, and an additional family or sitting room. Upstairs offers two more bedrooms and an office/bonus room overlooking the backyard, ideal for families, guests, or working from home. Recent improvements provide peace of mind, including shingles, vinyl siding, and an oil forced-air furnace, along with an owned hot water tank. Outside, the property opens up to endless possibilities. A classic barn with insulated workshop space offers excellent storage and workspace for hobbies, equipment, or farm use. The expansive acreage is well-suited for recreation, hobby farming, trails, or simply enjoying privacy and nature. Located minutes from town amenities and close to the Magnetawan River at Thompson Rapids, with access to swimming and outdoor recreation, this property offers the best of rural living with everyday convenience nearby. A rare opportunity to own a large, private parcel with a move-in-ready home and usable barn. Book your showing today!
Inclusions: Fridge, Stove, Microwave, Washer, Dryer





