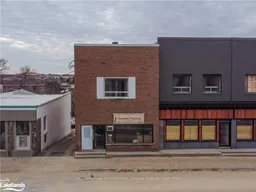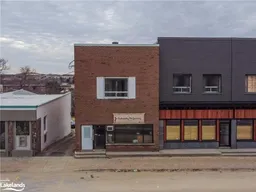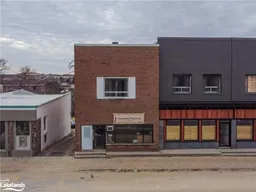•
•
•
•
Contact us about this property
Highlights
Estimated valueThis is the price Wahi expects this property to sell for.
The calculation is powered by our Instant Home Value Estimate, which uses current market and property price trends to estimate your home’s value with a 90% accuracy rate.Login to view
Price/SqftLogin to view
Monthly cost
Open Calculator
Description
Signup or login to view
Property Details
Signup or login to view
Interior
Signup or login to view
Features
Heating: Electric
Basement: Full, Partially Finished
Exterior
Signup or login to view
Features
Sewer (Municipal)
Parking
Garage spaces -
Garage type -
Total parking spaces 2
Property History
Login required
Sold
$•••,•••
Stayed --— days on market Listing by trreb®
Listing by trreb®

Login required
Expired
Login required
Listed
$•••,•••
Stayed --185 days on market Listing by itso®
Listing by itso®

Date unavailable
Expired
Login required
Listed
$•••,•••
Stayed 185 days on market 43Listing by itso®
43Listing by itso®
 43
43Property listed by Royal LePage Lakes Of Muskoka Realty, Brokerage, Huntsville - Centre Street, Brokerage

Interested in this property?Get in touch to get the inside scoop.


