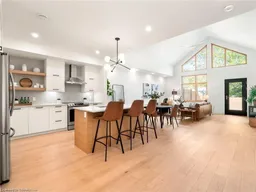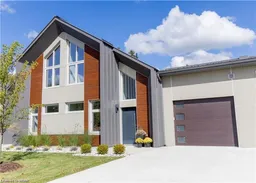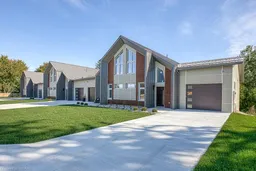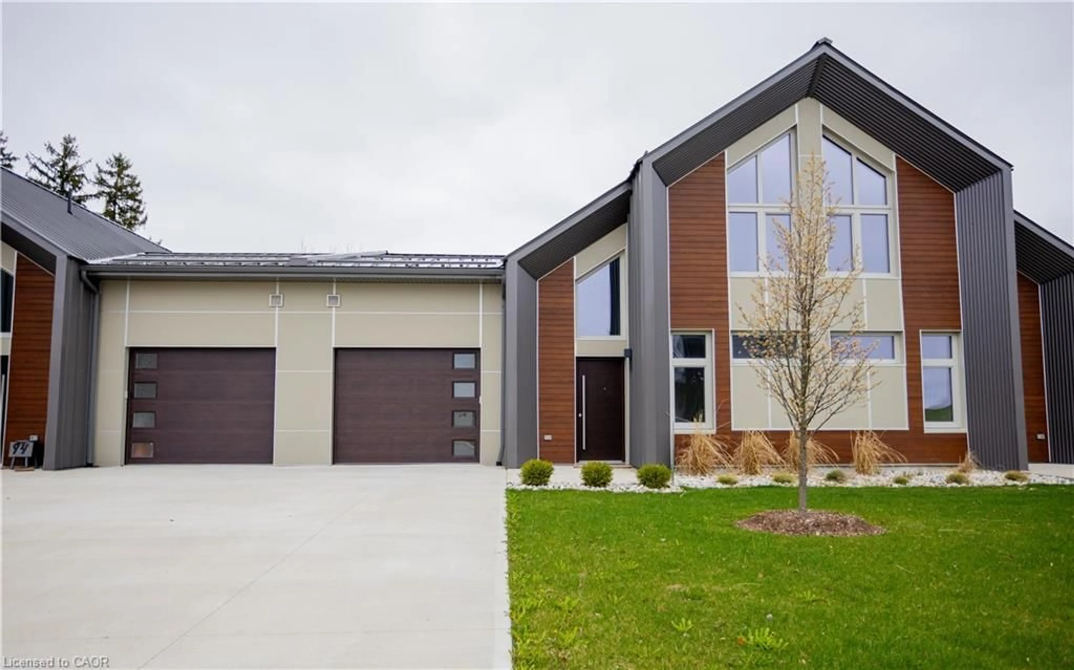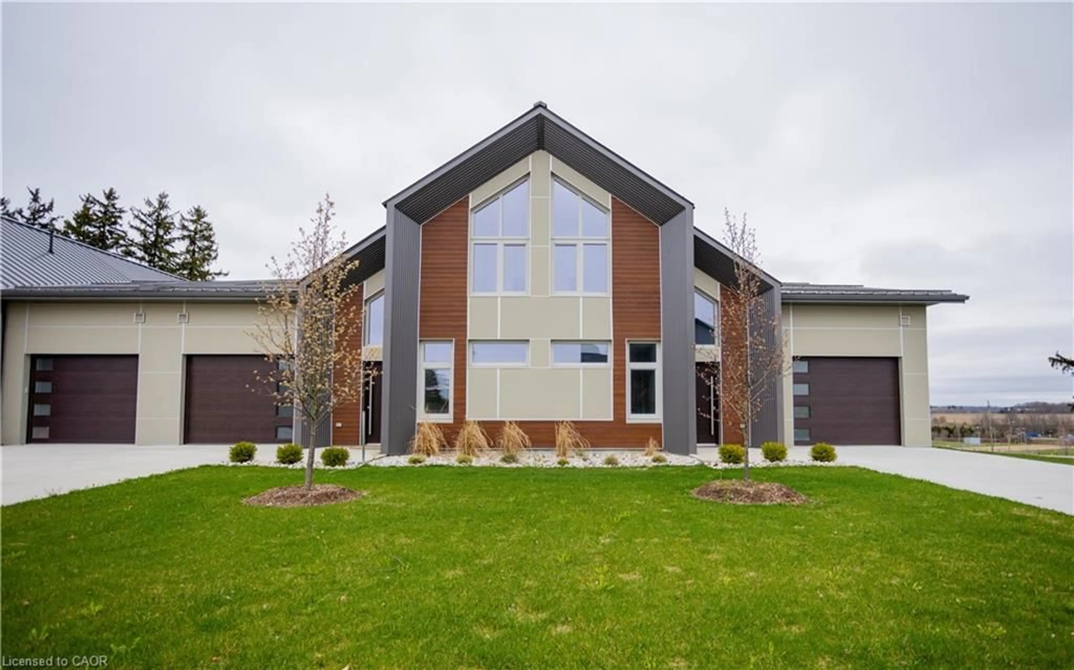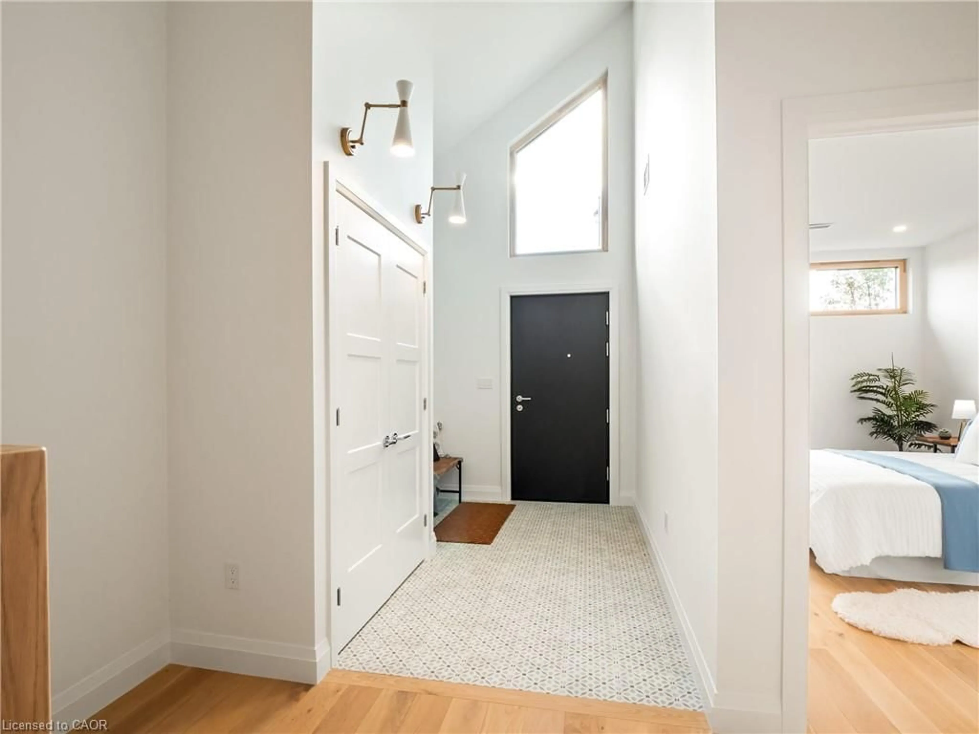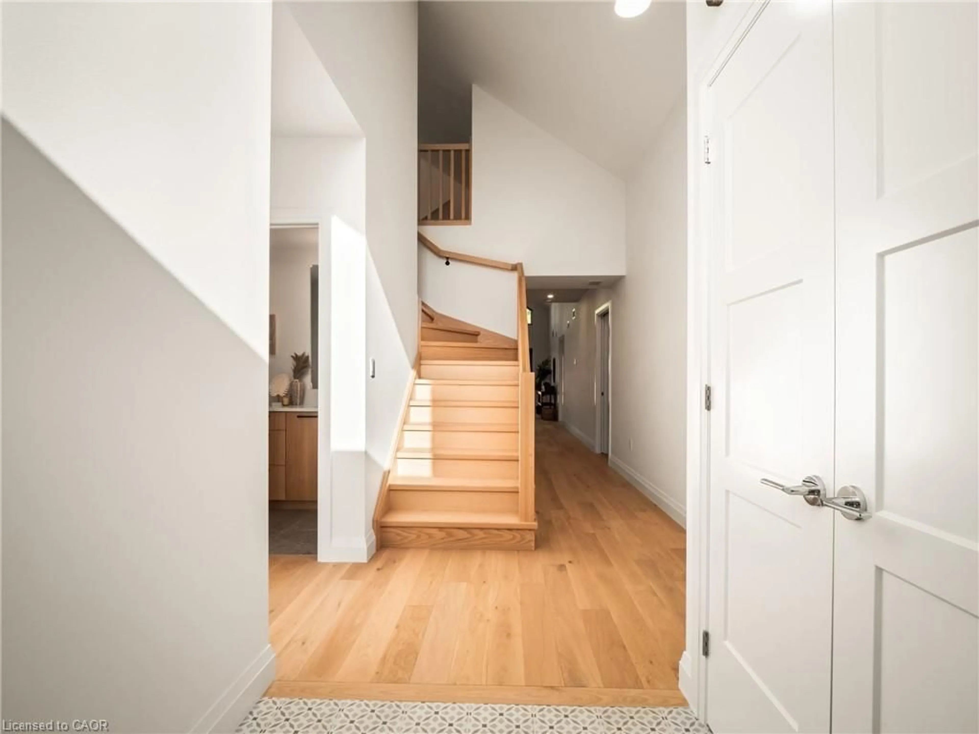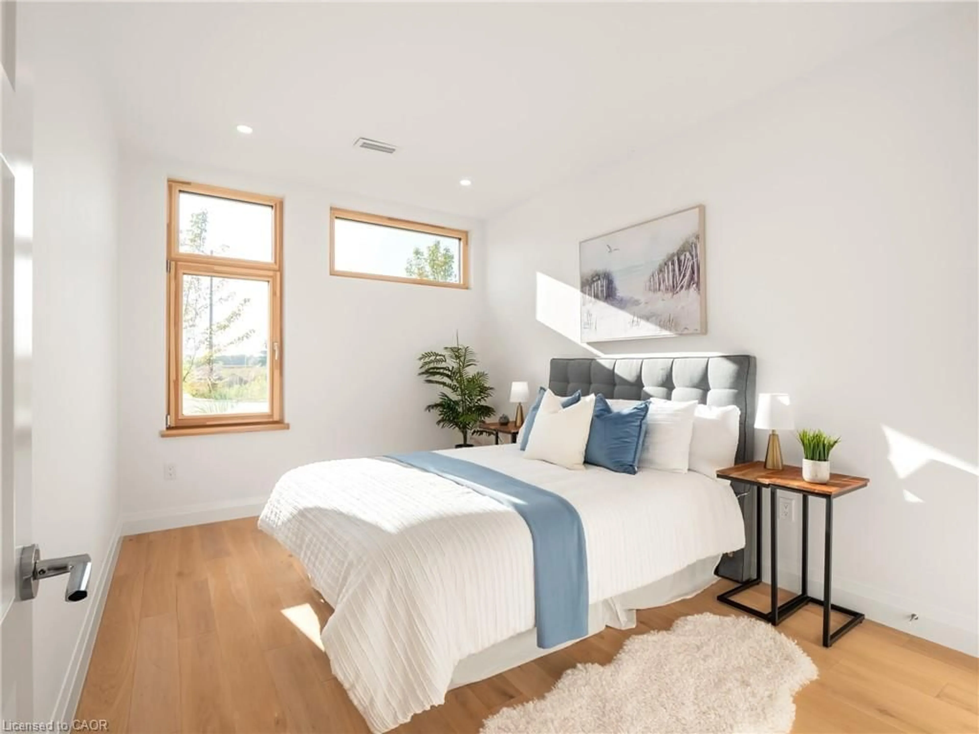Contact us about this property
Highlights
Estimated valueThis is the price Wahi expects this property to sell for.
The calculation is powered by our Instant Home Value Estimate, which uses current market and property price trends to estimate your home’s value with a 90% accuracy rate.Not available
Price/Sqft$319/sqft
Monthly cost
Open Calculator
Description
Complete main-floor living includes great room, primary suite, additional bedroom and bathroom, and laundry. Second floor suite (loft space, bedroom, and full bath) is the perfect suite for guests or additional family members. Innumerable free upgrades and high-end finishes include quartz countertops, European tilt-and-turn windows, solid-wood staircase, standing-seam steel roof. A super energy-efficient building envelope gives you ultra-low energy bills (approximately $150/month for all heating, cooling and other electrical). The large, fenced back yard is perfect for entertaining and gardening. The village of Embro offers a thriving food and drink culture, pickleball and hockey at the nearby community centre, pharmacy, small grocery store and LCBO. A short drive to Stratford, Woodstock and Ingersoll, and just minutes to the 401. First-time homebuyers save on the HST!
Property Details
Interior
Features
Main Floor
Bedroom
4.09 x 3.02Engineered Hardwood
Bathroom
2.97 x 1.504-piece / tile floors
Foyer
3.15 x 2.31accessible / tile floors / vaulted ceiling(s)
Laundry
1.83 x 1.04Tile Floors
Exterior
Features
Parking
Garage spaces 1
Garage type -
Other parking spaces 2
Total parking spaces 3
Property History
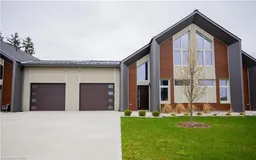 46
46