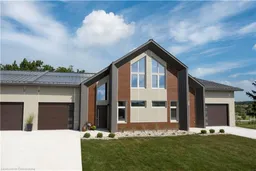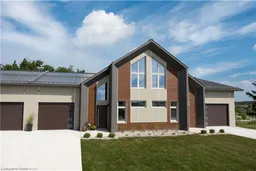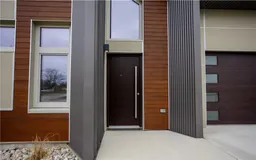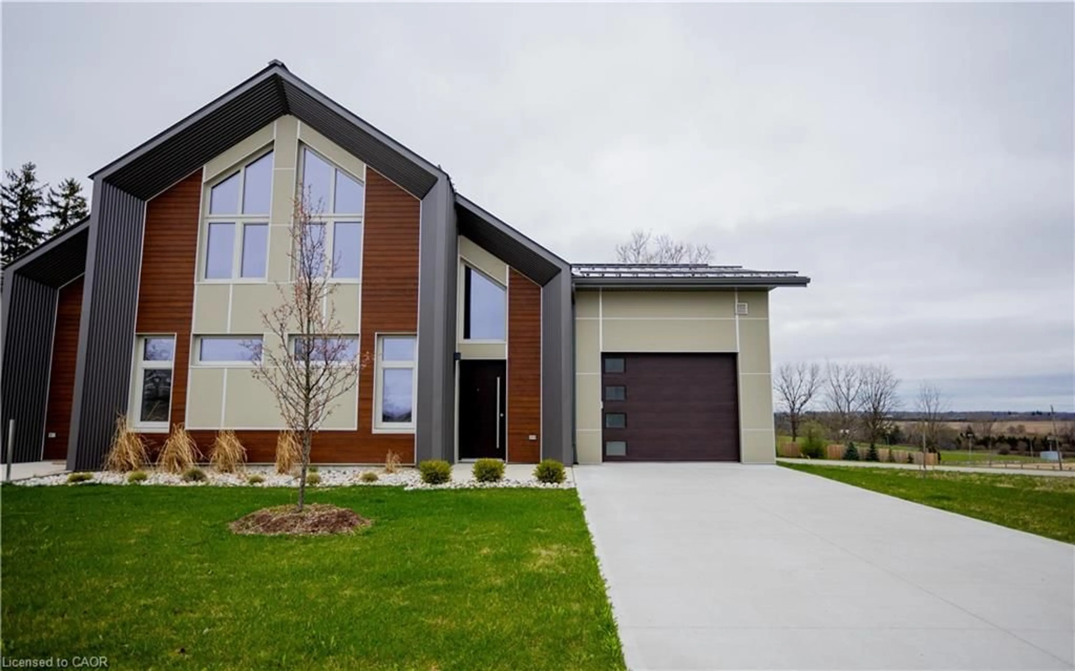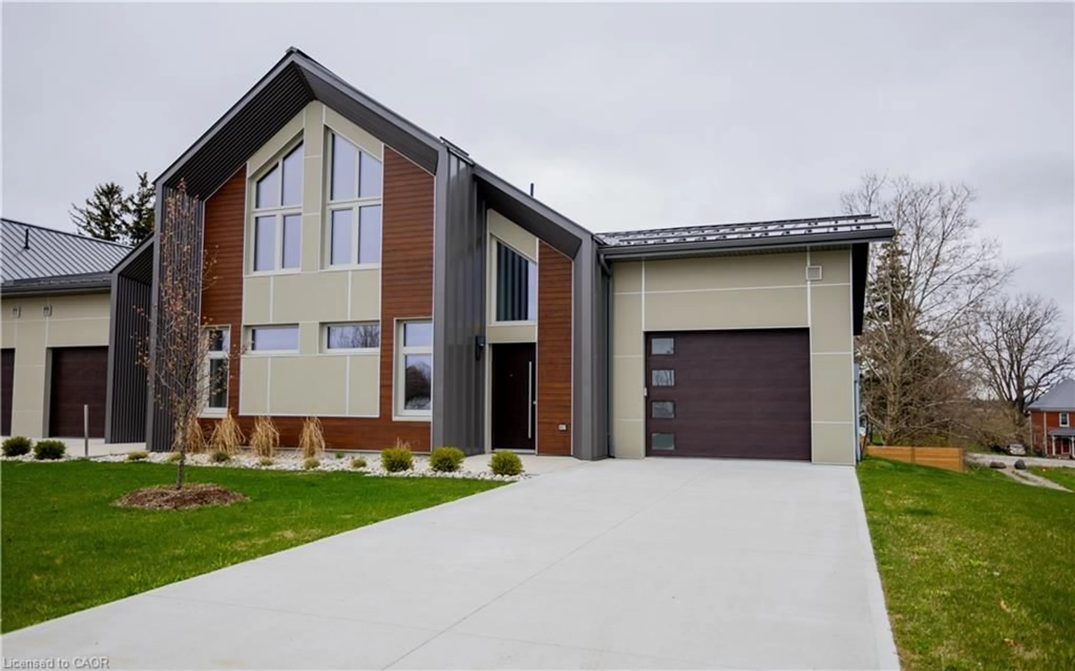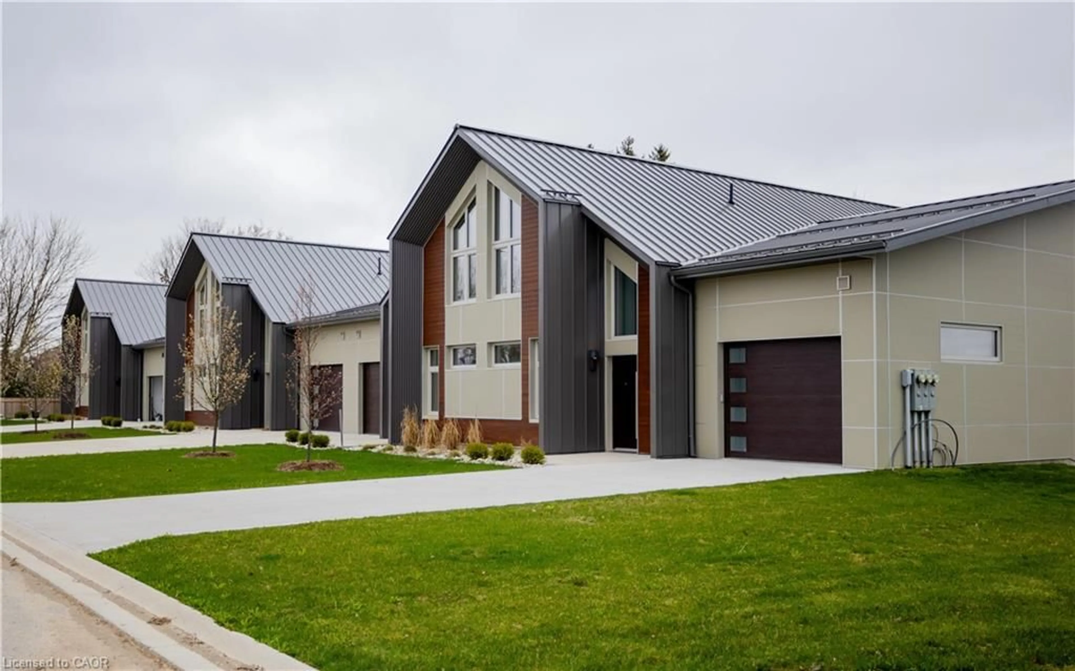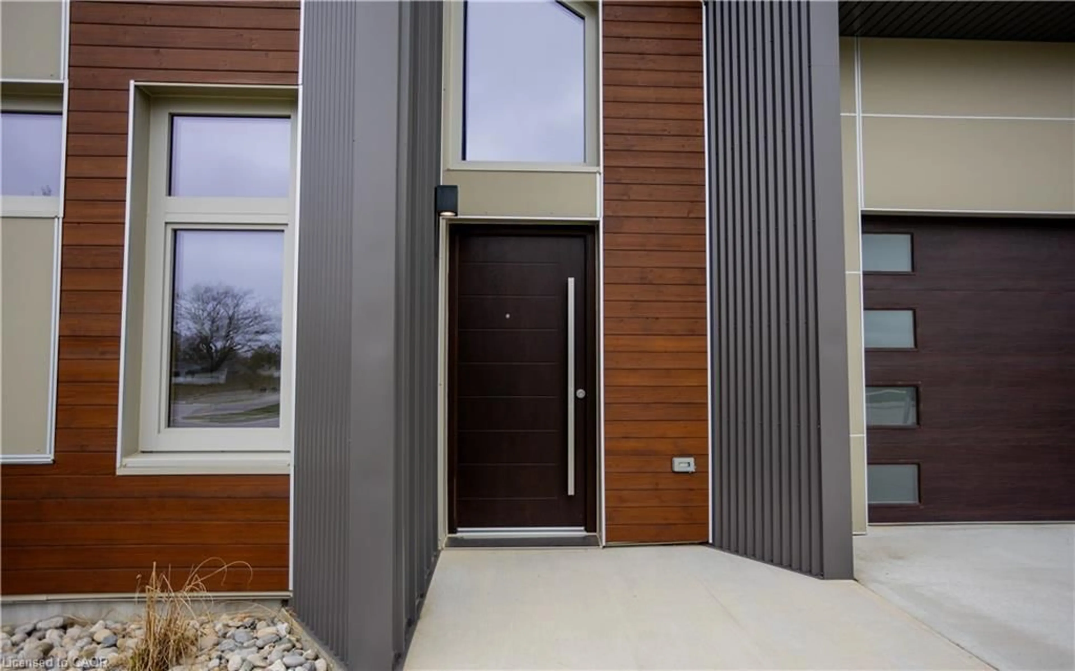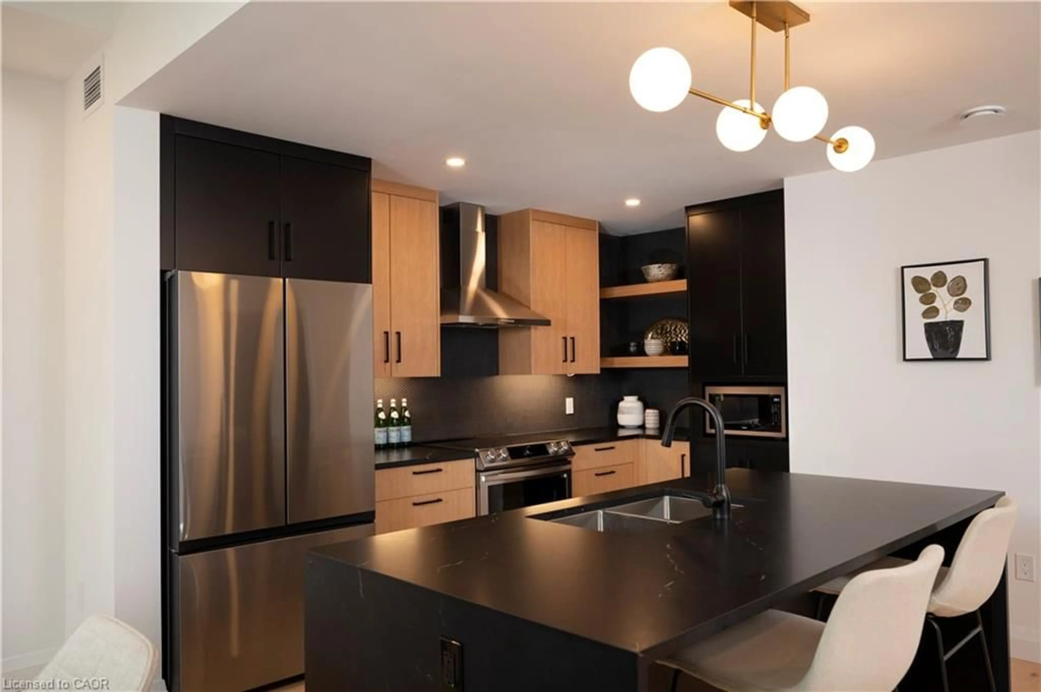Contact us about this property
Highlights
Estimated valueThis is the price Wahi expects this property to sell for.
The calculation is powered by our Instant Home Value Estimate, which uses current market and property price trends to estimate your home’s value with a 90% accuracy rate.Not available
Price/Sqft$209/sqft
Monthly cost
Open Calculator
Description
First-time homebuyers save on a portion of the HST! Three bedrooms, three full bathrooms, oodles of free upgrades and high-end finishes such as quartz countertops, European tilt-and-turn windows, solid-wood staircase, standing-seam steel roof. Walkout basement offers an additional 1,600 sf ready to finish! A super energy-efficient building envelope gives you ultra-low energy bills (approximately $150/month total, including all heating, cooling and other electrical). Large fenced back yard is perfect for entertaining and gardening. In the growing, welcoming village of Embro, you'll find a thriving local food and drink culture, pharmacy, community centre (with pickleball and excellent hockey, soccer and figure skating programs), playgrounds and splash pad, Oxford County Library branch, community theatre, and much more. Local elementary school is a short bus ride away. A short drive to Stratford, Woodstock and Ingersoll, and just 10 minutes to the 401 for commuting to London or the GTHA. Come see everything this home has to offer your family!
Property Details
Interior
Features
Main Floor
Kitchen
3.94 x 3.81engineered hardwood / open concept / professionally designed
Foyer
3.28 x 2.31accessible / tile floors / vaulted ceiling(s)
Bathroom
3.02 x 1.834-piece / tile floors
Utility Room
2.90 x 2.24Tile Floors
Exterior
Features
Parking
Garage spaces 1
Garage type -
Other parking spaces 2
Total parking spaces 3
Property History
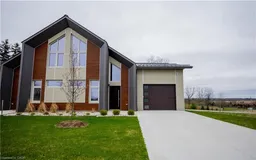 40
40