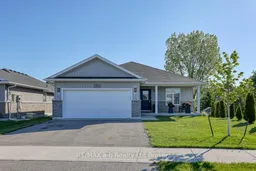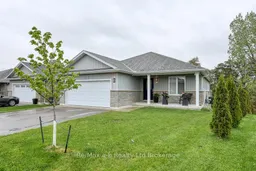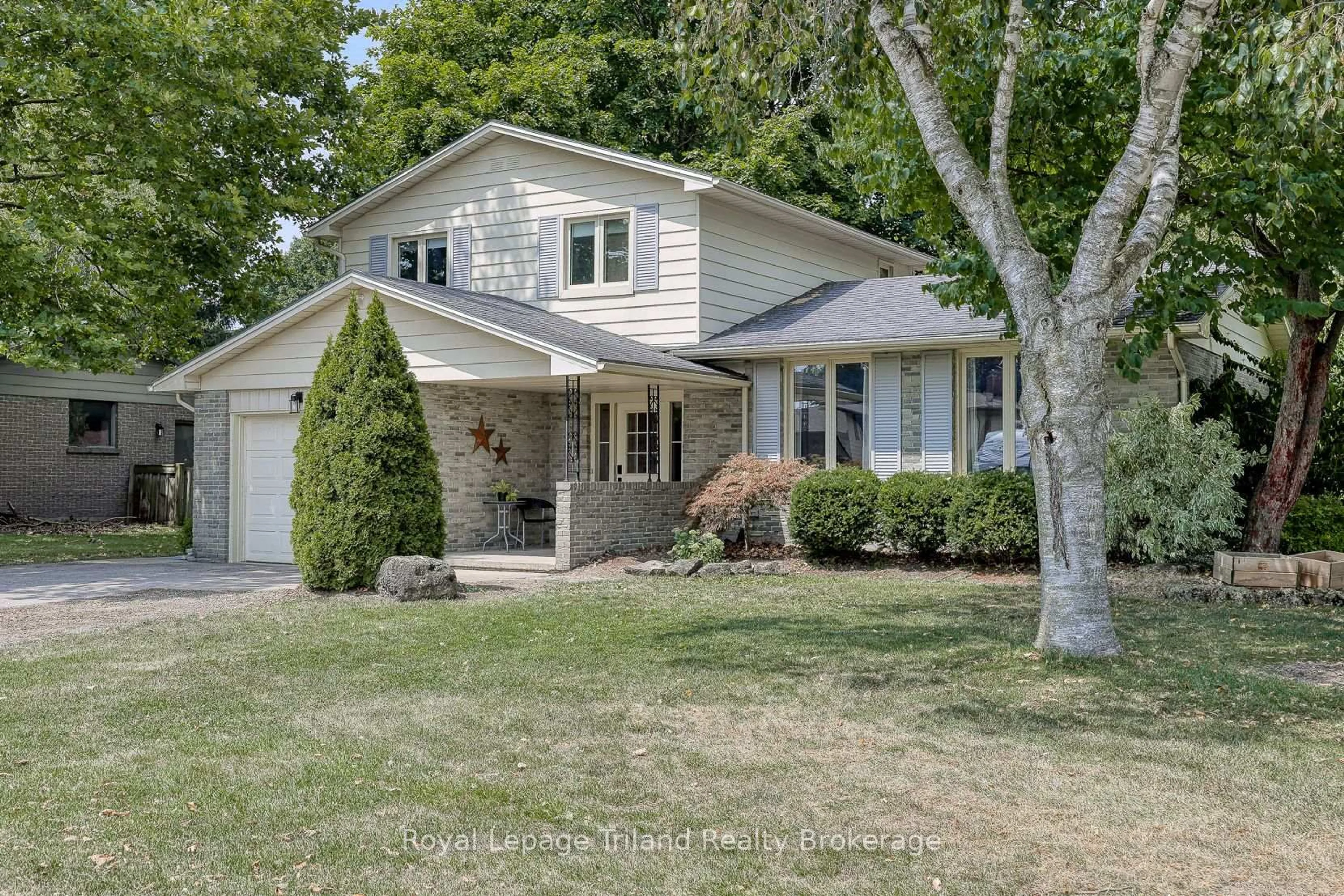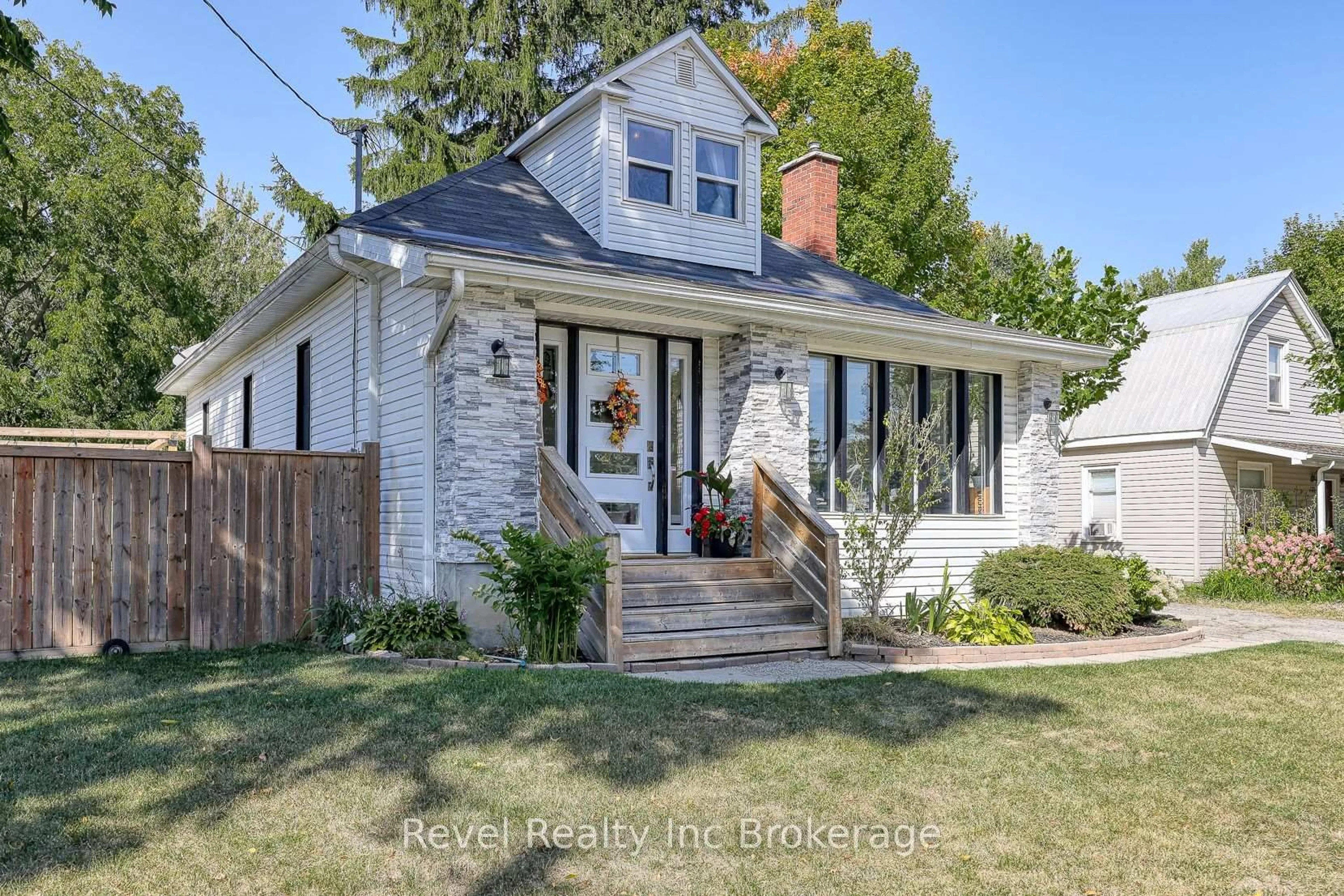Welcome to 60 James St, nestled on a quiet cul-de-sac in the friendly community of Embro. Built in 2021, this 1,442 sq ft bungalow offers thoughtful design, quality finishes, and a newly completed family room and third bedroom (2025) for even more living space. The main floor features an open-concept layout with luxury vinyl plank flooring, a bright great room, dining area, and a modern kitchen with gas stove, stainless steel appliances, and patio doors leading to a raised deck overlooking the private, tree-lined backyard. The primary bedroom includes a walk-in closet and 4-piece ensuite, complemented by a second bedroom, full bathroom, and convenient main floor laundry/mudroom.The lower level has just been partially finished (2025) adding a spacious family room with walk-out access to the yard, a third bedroom, and plenty of potential for additional customization with two pre framed/wired bedrooms. With its separate access and rough-in for another bathroom, this space offers excellent versatility, including the option for an in-law suite.Additional highlights include an inviting front porch, double car garage, hot tub, shed, water softener, and all appliances included. Enjoy small-town living with quick access to Stratford, Woodstock, and Ingersoll. Be sure to click the video play button for more photos and video tour!
Inclusions: Window coverings, Refrigerator, Gas Stove, Dishwasher, OTR Microwave, Washer, Dryer, Hot tub, Water Softener, Shed








