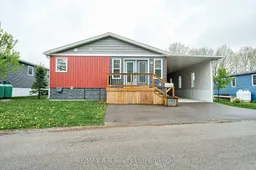This beautiful home in Happy Hills Retirement Resort offers a unique blend of comfort and convenience in a vibrant 50+ community. Designed with thoughtful details, this home boasts a spacious open-concept layout creating a warm and welcoming atmosphere. One of the many features of this home is the large covered porch and a three-seasons room designed for year-round enjoyment. Bathed in natural light, this inviting space is perfect for relaxing with your morning coffee, reading a good book, or entertaining guests while taking in the peaceful surroundings. The modern kitchen features ample storage, updated appliances, and a cozy dining area, making it perfect for both everyday living and entertaining guests. Inside, the comfortable living area provides a perfect retreat, with stylish finishes and an inviting ambiance. The primary bedroom offers plenty of storage and a beautiful 3 piece ensuite bathroom, while the additional guest room provides flexibility for visitors or hobby space. Beyond the home itself, Happy Hills Retirement Resort elevates your lifestyle with its walking trails, community events, and recreational facilities, ensuring there's always something to enjoy. Residents appreciate the low-maintenance living, friendly neighborhood feel, and easy access to essential amenities, making this mobile home a truly special place to call home. Contact us today to schedule a viewing and experience the charm of Happy Hills Retirement Resort!
Inclusions: Washing Machine, Clothes Dryer, Fridge, Stove, Over the range Microwave, On Demand Hot Water Tank, Water Softener, Gas Fireplace, All light fixtures and existing window coverings, including all related remotes, Generator
 47
47


