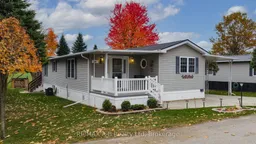Welcome to this immaculately maintained 2-bedroom, 2-bathroom home with a spacious den, located in the highly desirable Happy Hills Retirement Resort. This charming residence offers comfort, convenience, and resort-style amenities. Step inside to discover a generous living area, and a well-appointed kitchen and dining room, along with in-suite laundry. The den provides excellent flexibility-perfect for a home office, hobby space, or guest room. Outside, enjoy the thoughtfully designed exterior with a concrete driveway, interlocking paver walkway, composite decking, and well appointed rear deck-ideal for relaxing outdoors or welcoming guests. The carport adds both convenience and protection from the elements. Residents of Happy Hills enjoy an incredible lifestyle with access to a recreation hall, indoor heated pool, community events, on-site mail delivery, and secure gated entry-all in a friendly, well-kept neighborhood atmosphere. Don't miss this opportunity to join one of the area's most sought-after retirement communities. This home is move-in ready and waiting for you to make it your own!
Inclusions: Current window coverings, Existing light fixtures, Bathroom mirrors, Fridge, Gas Stove, Washing machine, Clothes dryer, Garden shed, 2 Gazebo's
 38
38


