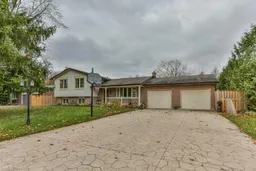Welcome to this beautifully updated 4-level side-split on an expansive 86' x 124'
lot! This 3+1 bedroom, 2 bath home offers modern living with a spacious,
open-concept main floor. The stunning kitchen features all-white cabinetry, quartz
countertops, and a large 8' island, perfect for entertaining. Freshly redone with
new hardwood floors, pot lights, and a reimagined foyer with slate flooring and
custom storage. Enjoy the natural light streaming through large picture windows in
the living area.
Upstairs, you'll find 3 generously sized bedrooms and an updated 4-piece bath. The
lower level is ideal for family time, boasting beamed ceilings, a brick feature
wall, and a cozy atmosphere, plus an additional bedroom and 3-piece bath. The 4th
level offers a flexible space for a home gym or office and a laundry area with
plenty of storage.
Outside, relax in the above-ground pool (2019) with a wrap-around deck, or
entertain on the covered patio. The double heated garage/shop is perfect for
hobbyists. Additional features include a triple-wide stamped concrete drive, newer
windows, and recent mechanical updates. This home has it all — move in and enjoy!
Inclusions: Built-in Microwave,Dishwasher,Dryer,Refrigerator,Stove
 44
44


