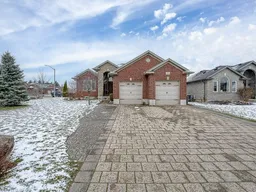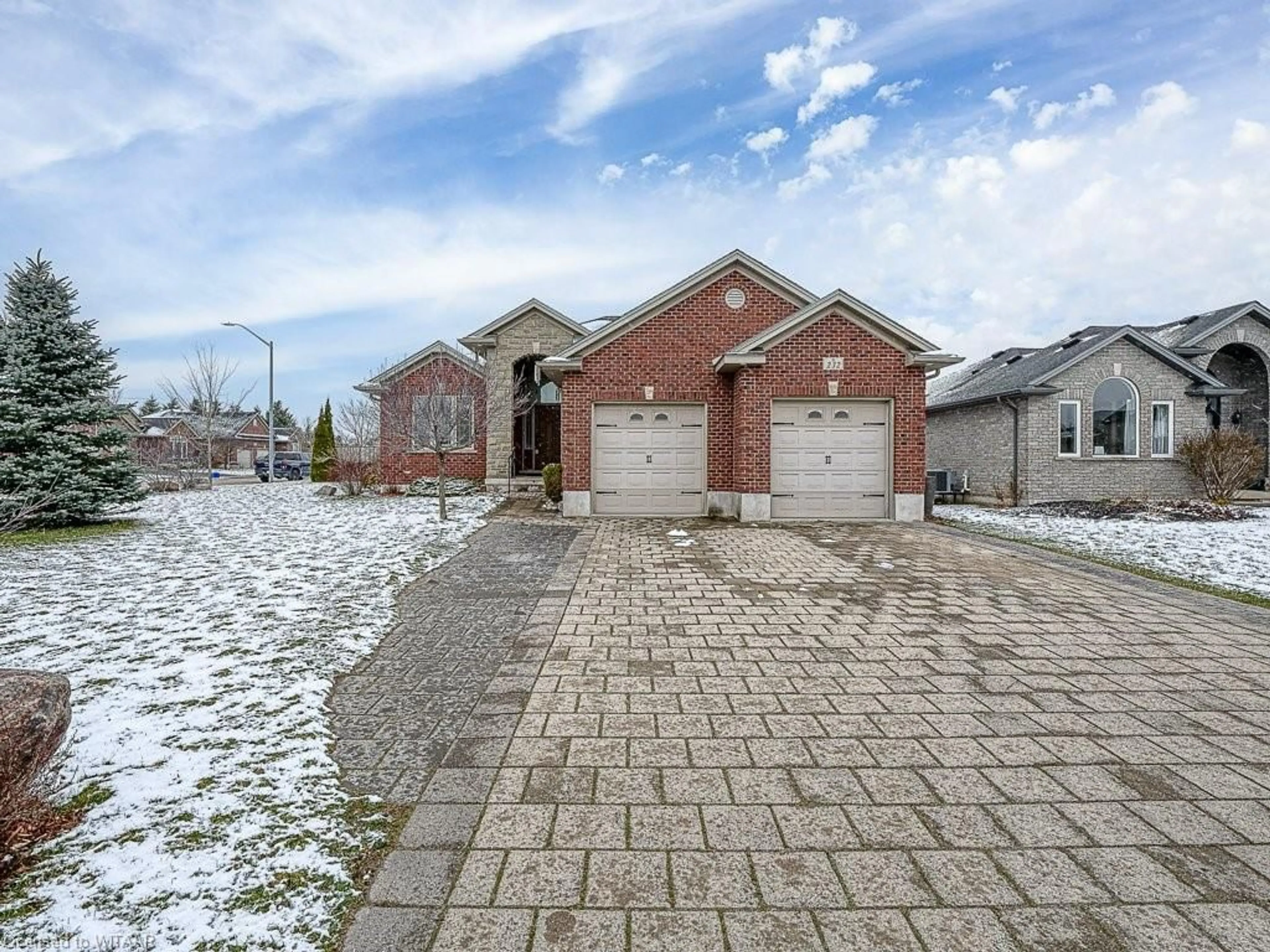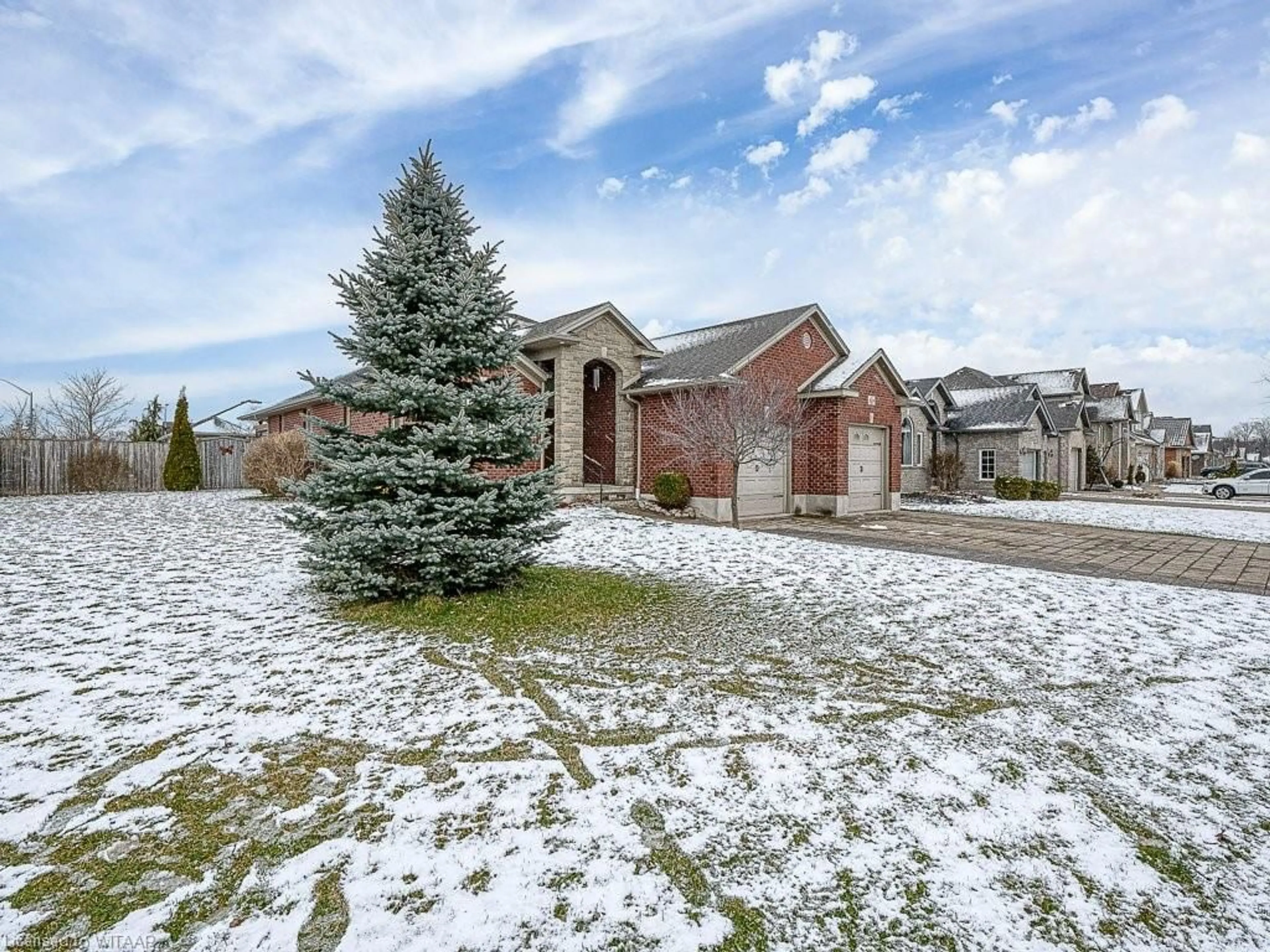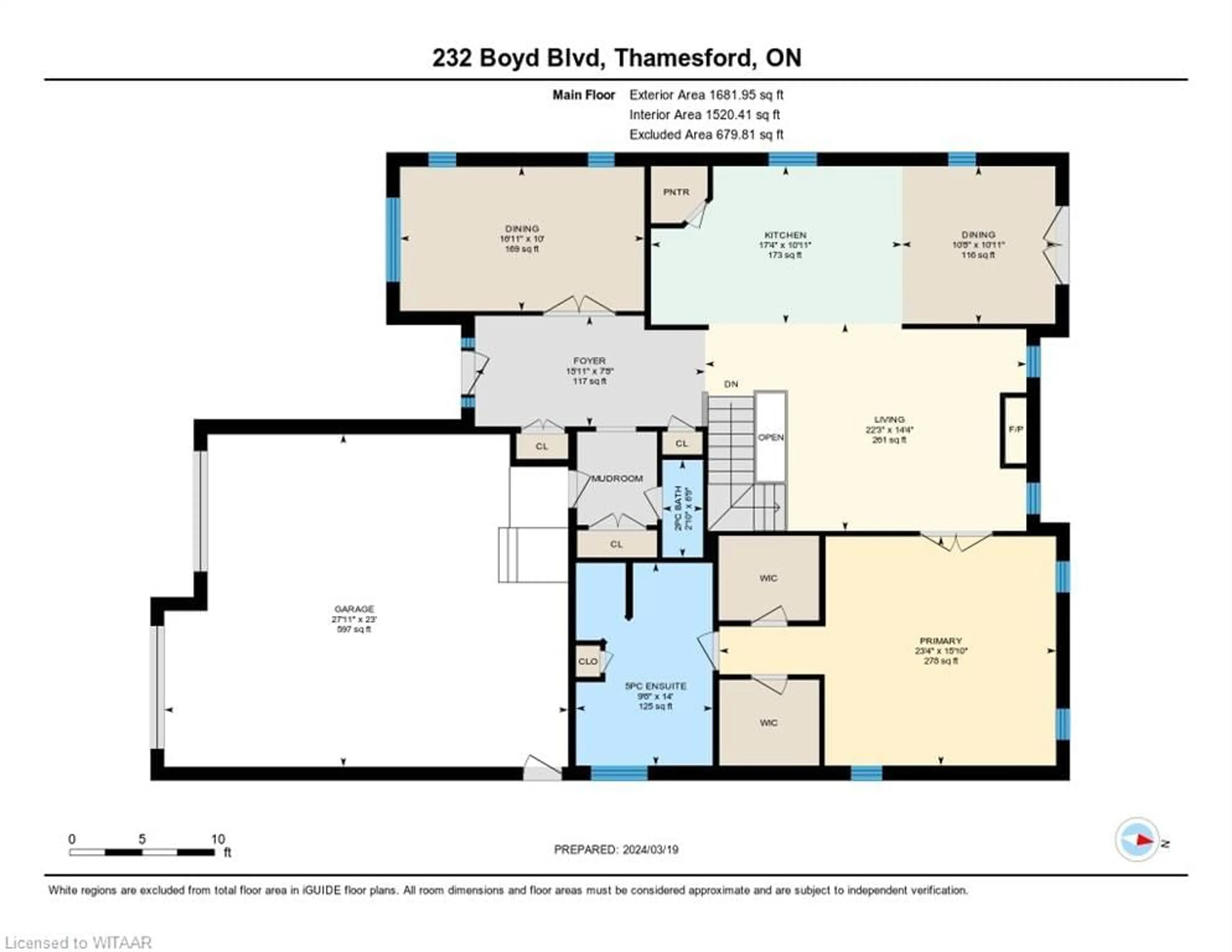232 Boyd Boulevard, Thamesford, Ontario N0M 2M0
Contact us about this property
Highlights
Estimated ValueThis is the price Wahi expects this property to sell for.
The calculation is powered by our Instant Home Value Estimate, which uses current market and property price trends to estimate your home’s value with a 90% accuracy rate.$766,000*
Price/Sqft$298/sqft
Days On Market39 days
Est. Mortgage$3,818/mth
Tax Amount (2023)$4,646/yr
Description
Welcome to 232 Boyd Blvd in Thamesford! This charming village offers an array of amenities, including gas stations, restaurants, Tim Horton's, a public library, banking facilities, a pharmacy, and a recreation centre with an arena and skate park. Conveniently situated near London's East end and close to Ingersoll, Woodstock, and Stratford, this beautiful ranch-style home boasts 1681 sq ft on one floor, plus a finished basement. Nestled on a generous lot with 72 feet of frontage in a mature, sought-after neighborhood, this property features a spacious interlock brick driveway with parking for 5 vehicles and a 2-car garage. The stairs from the garage to the basement present an opportunity for a workshop or potential in-law suite. The grand entrance, adorned with a stone arch, leads to a welcoming foyer and open great room with 11' ceilings, while the main floor boasts 9' ceilings throughout. The dining room/office space offers versatility and could easily be converted into an additional bedroom if needed. The kitchen is a chef's dream, boasting ample granite counter space and a convenient walk-in pantry with 2 year old appliances included. Retreat to the primary bedroom, complete with two walk-in closets and a luxurious ensuite. The finished basement is perfect for entertaining, with two additional bedrooms, a 3-piece bathroom, and a spacious rec room featuring a second gas fireplace. There's also ample space for a games area or home gym. This home truly offers the full package, combining comfort, convenience, and style in a desirable location. Don't miss your chance to make it yours!
Property Details
Interior
Features
Basement Floor
Workshop
5.41 x 5.79Bathroom
3.05 x 1.503-Piece
Laundry
2.59 x 2.39Laundry
Recreation Room
7.77 x 6.02Fireplace
Exterior
Features
Parking
Garage spaces 2
Garage type -
Other parking spaces 5
Total parking spaces 7
Property History
 50
50




