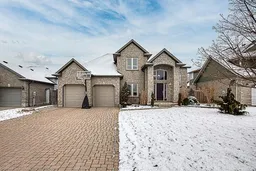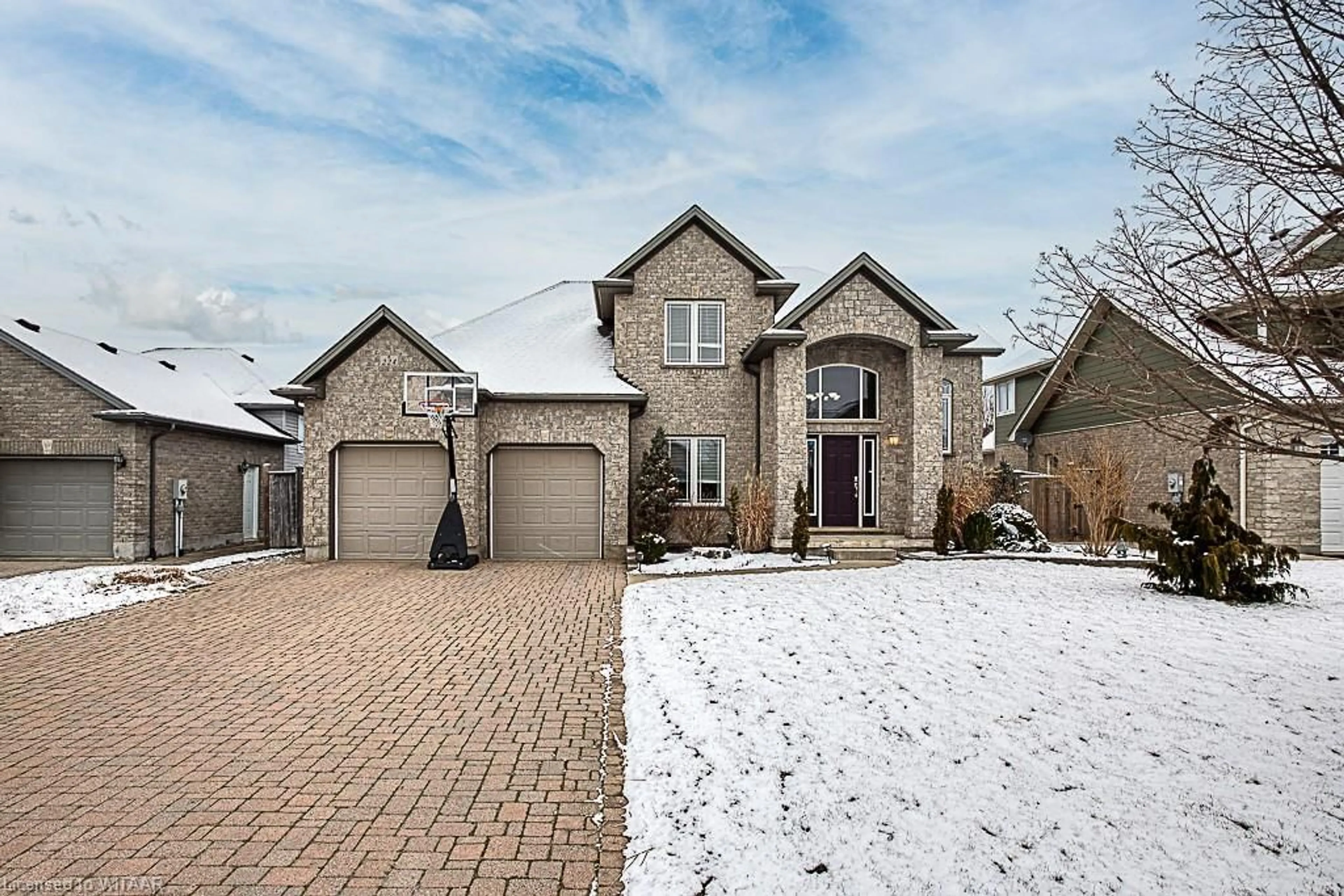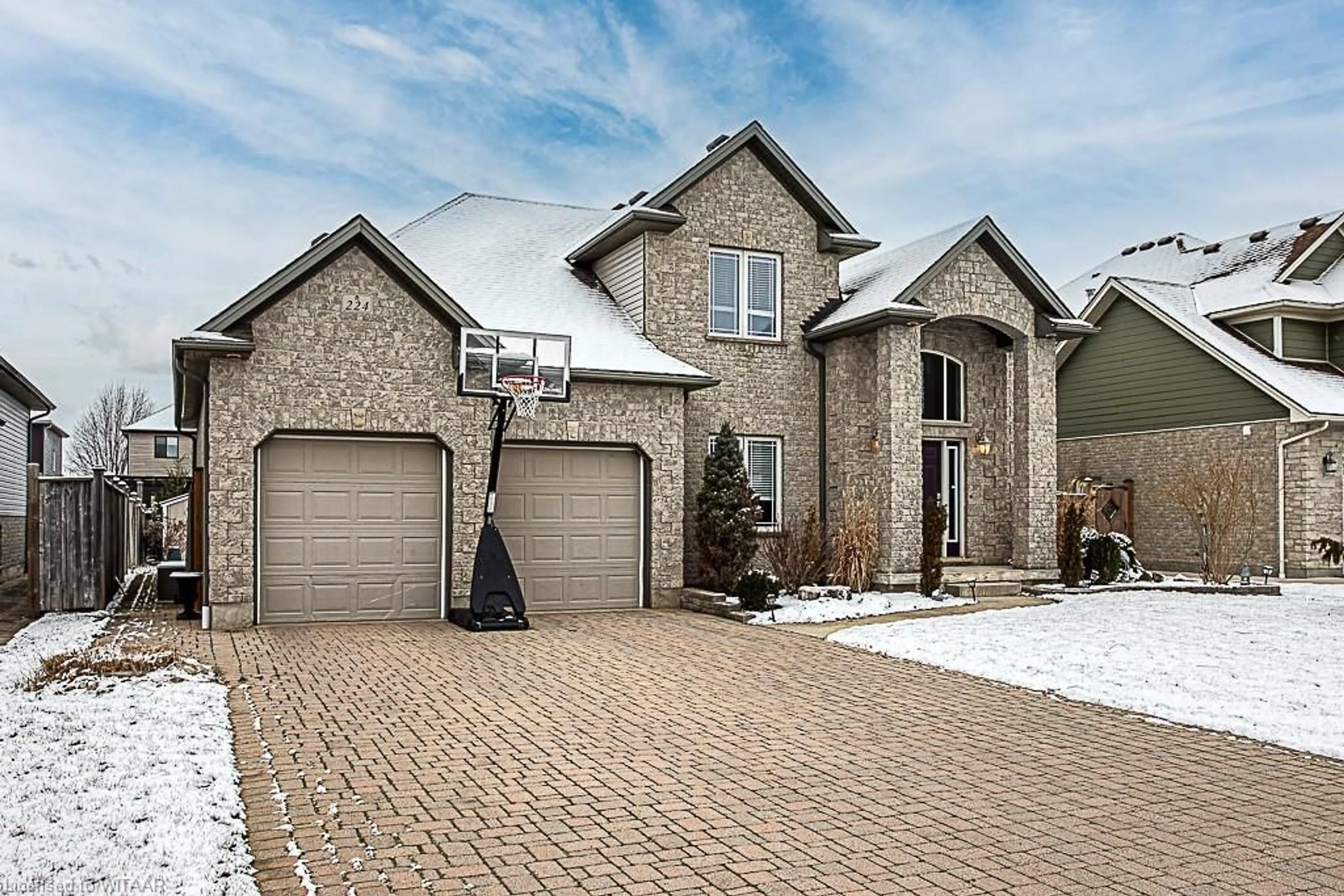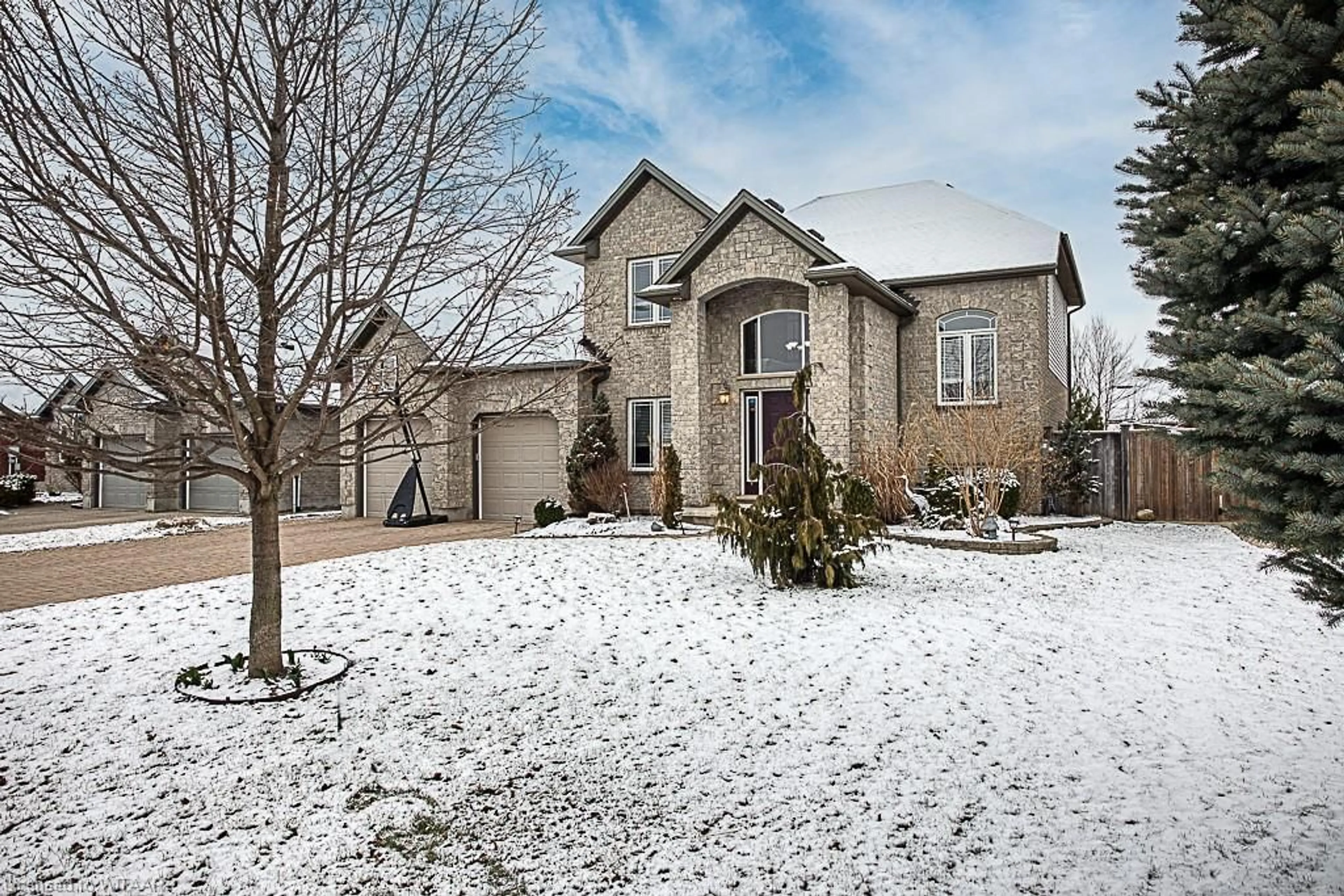224 Boyd Blvd, Thamesford, Ontario N0M 2M0
Contact us about this property
Highlights
Estimated ValueThis is the price Wahi expects this property to sell for.
The calculation is powered by our Instant Home Value Estimate, which uses current market and property price trends to estimate your home’s value with a 90% accuracy rate.$788,000*
Price/Sqft$251/sqft
Days On Market40 days
Est. Mortgage$3,865/mth
Tax Amount (2023)$4,319/yr
Description
Oh Boy'd, what a find! Discover 224 Boyd Blvd! A custom-built home in esteemed Thames Springs, Thamesford offering exceptional value with 3+1 bedrooms, 3.5 baths, 3 car garage & 3576+ sf of quality finishes & extras. Just a stone's throw from 2 parks, arena, skate park, splash pad, trails and a new daycare facility, this home is perfectly situated & sized for family living. Convenient to all amenities of nearby London & Woodstock, while offering the charm & tranquility of small-town living. Step into the grand foyer with soaring 22 ft ceilings and custom mosaic tiled floor: immediately feel the warmth & character of this inviting space. The heart of the home is the beautifully designed kitchen, with gorgeous granite counters, large island, pantry & ample cabinetry —perfect for large family gatherings & everyday dining. The adjacent Great Room features a cozy gas fireplace & wall of windows framing pretty views of the landscaped backyard. Dining room doors lead to the large patio, a perfect spot for outdoor entertaining or relaxing in the hot tub! Also on the main: a handsome den, laundry/mud room & 2-pce bath off the fabulous 3-car garage adding practicality to the smart design. Upstairs, the spacious primary suite is a peaceful retreat, complete with a luxurious 5-pce ensuite & dreamy walk-in. Two more spacious bedrooms & a 4-pce bath for your family upstairs. The finished lower offers additional space for recreation & entertainment, with a bar, electric fireplace & room for games or movie nights. A 4th bedroom & 3-pce bath are ideal for guests! Carpet-free with hardwood & tile, new shingles 2020. Outside, the fenced yard offers privacy & serenity, with lush gardens, quaint shed & space for outdoor enjoyment. It’s all-brick & stone exterior, exudes curb appeal. An over-sized drive parks 6! Easy access to commuter routes/401. Upscale, spacious living with the perfect blend of comfort & style. An unforgettable home like 224 Boyd won't be on market for too-too long!
Upcoming Open House
Property Details
Interior
Features
Main Floor
Kitchen/Dining Room
9.73 x 3.86crown moulding / hardwood floor / open concept
Bathroom
2-Piece
Den
3.23 x 3.02Hardwood Floor
Foyer
2.77 x 2.72open concept / tile floors
Exterior
Features
Parking
Garage spaces 3
Garage type -
Other parking spaces 6
Total parking spaces 9
Property History
 50
50




