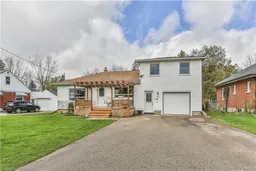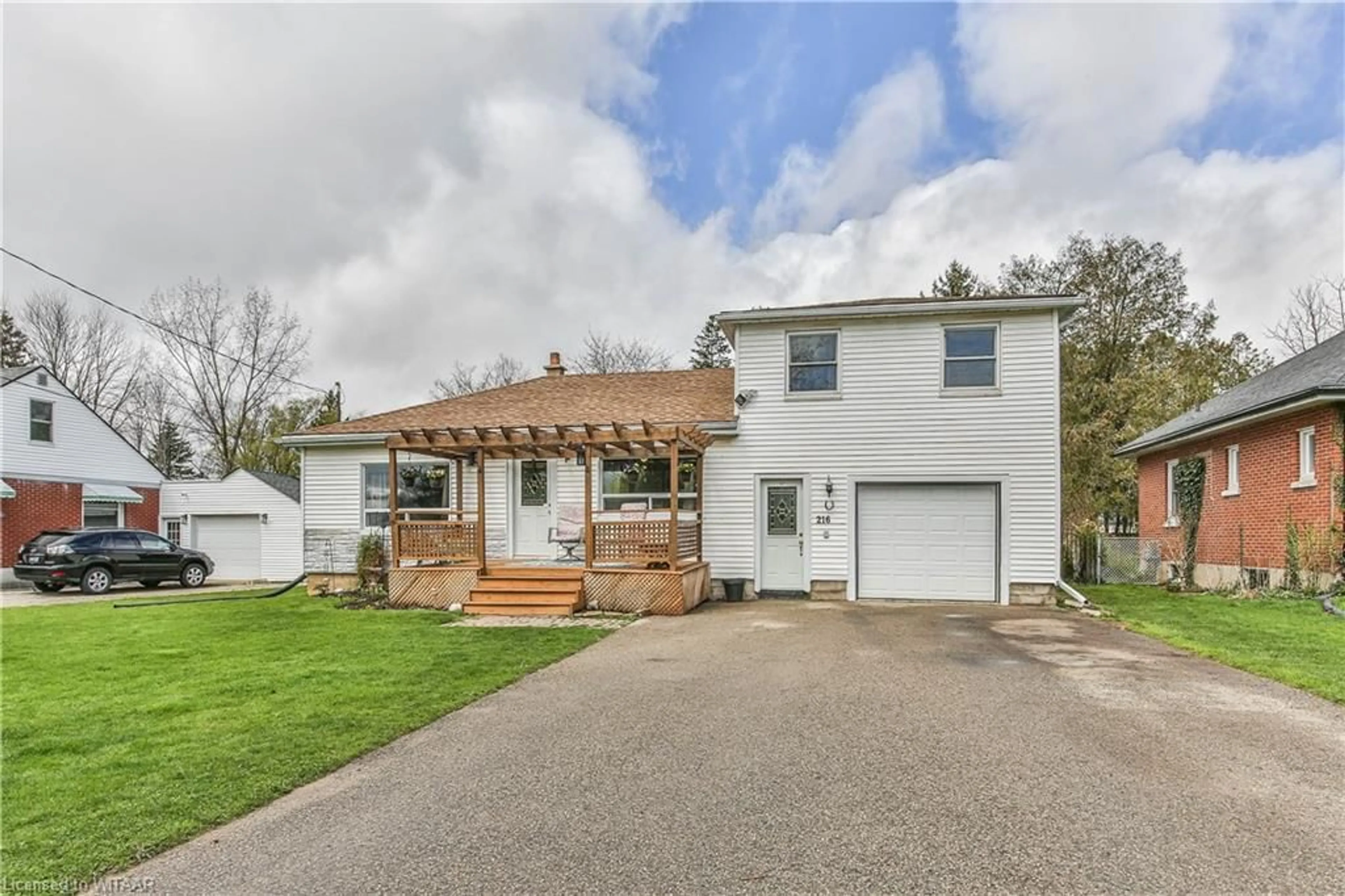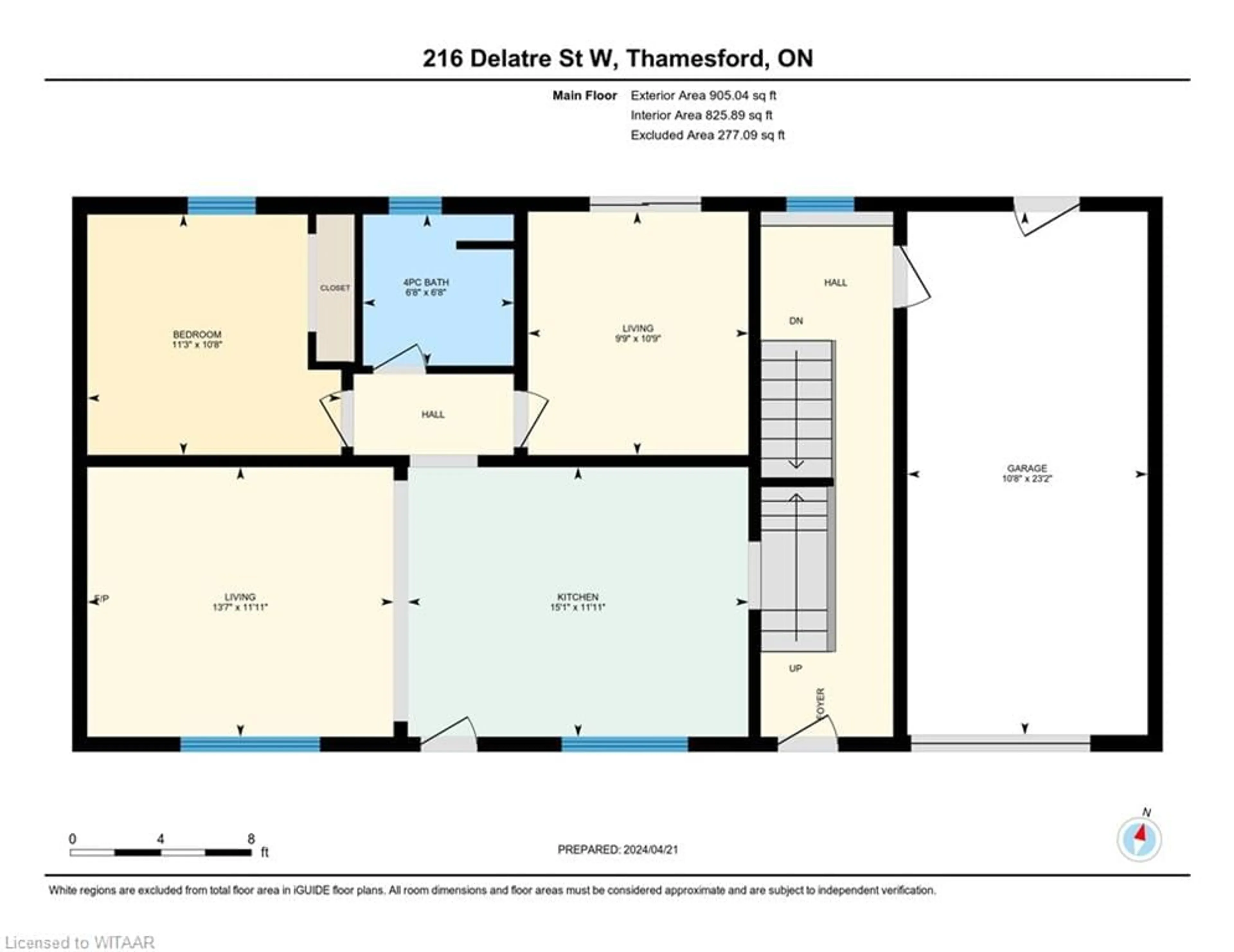216 Delatre St, Thamesford, Ontario N0M 2M0
Contact us about this property
Highlights
Estimated ValueThis is the price Wahi expects this property to sell for.
The calculation is powered by our Instant Home Value Estimate, which uses current market and property price trends to estimate your home’s value with a 90% accuracy rate.$456,000*
Price/Sqft$336/sqft
Days On Market18 days
Est. Mortgage$2,682/mth
Tax Amount (2023)$2,615/yr
Description
Larger than it appears! This 4 BR gem is on a 1/4 acre lot in town- plenty of room for a future shop, pool or both! Main floor is open concept with barn beam's to give character. Kitchen has a gas stove, and decorative glass doors for your display glasses and china. Main floor also has the primary bedroom, 4 pc bath (18') and 2nd BR (currently used as a den).with patio doors(18') to the fully fenced yard. In the addition there are 2 more bedrooms, computer nook and linen closet. The foyer is the length of the house and provides plenty of room for coats and shoes plus there's inside access to the 10.8x23.2 ft garage. Downstairs has a 28.3x22.3 ft family room with WETT certified wood stove, built-in shelves for storage, utility room and storage under the stairs. Just a few short blocks to Thamesford Public School, Thamesford Pool, North Park and the Dog park plus a quick walk to shopping. Located central to Woodstock, Ingersoll, London, Dorchester, St. Mary's and Stratford and just a quick drive to the 401 for commuters. Quick closing available!
Property Details
Interior
Features
Lower Floor
Living Room
3.63 x 4.14Exterior
Features
Parking
Garage spaces 1
Garage type -
Other parking spaces 6
Total parking spaces 7
Property History
 40
40



