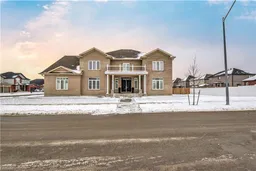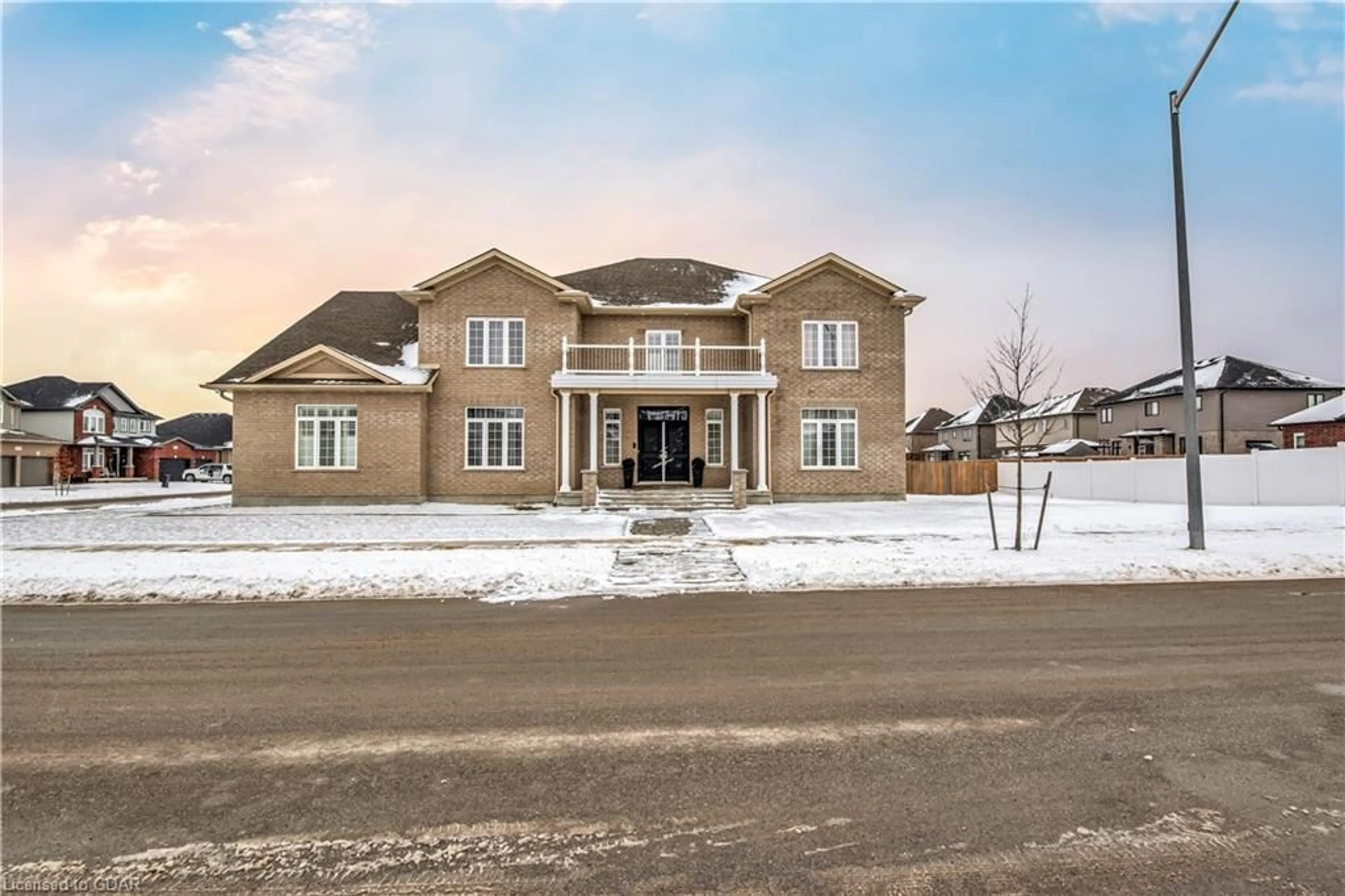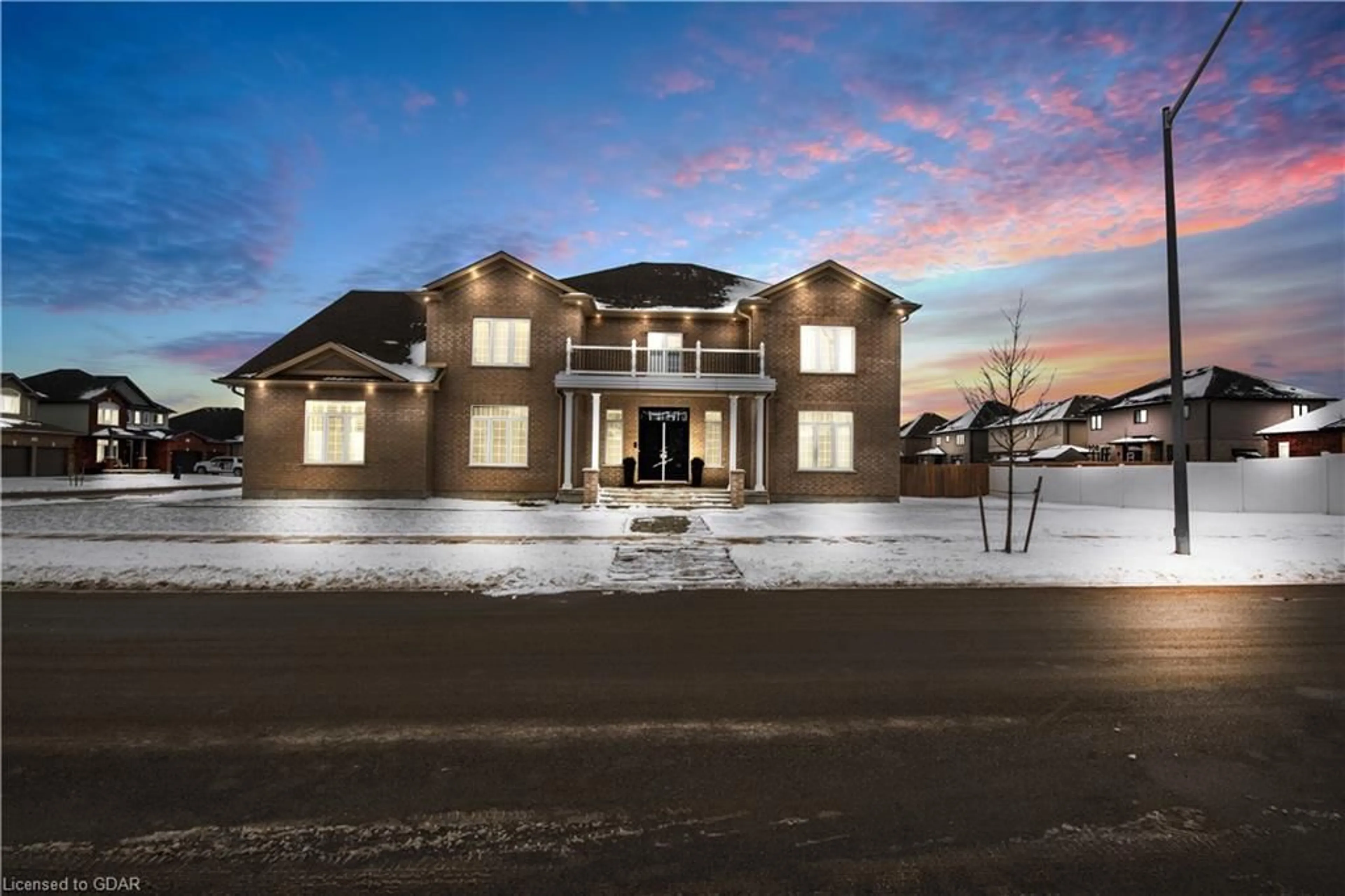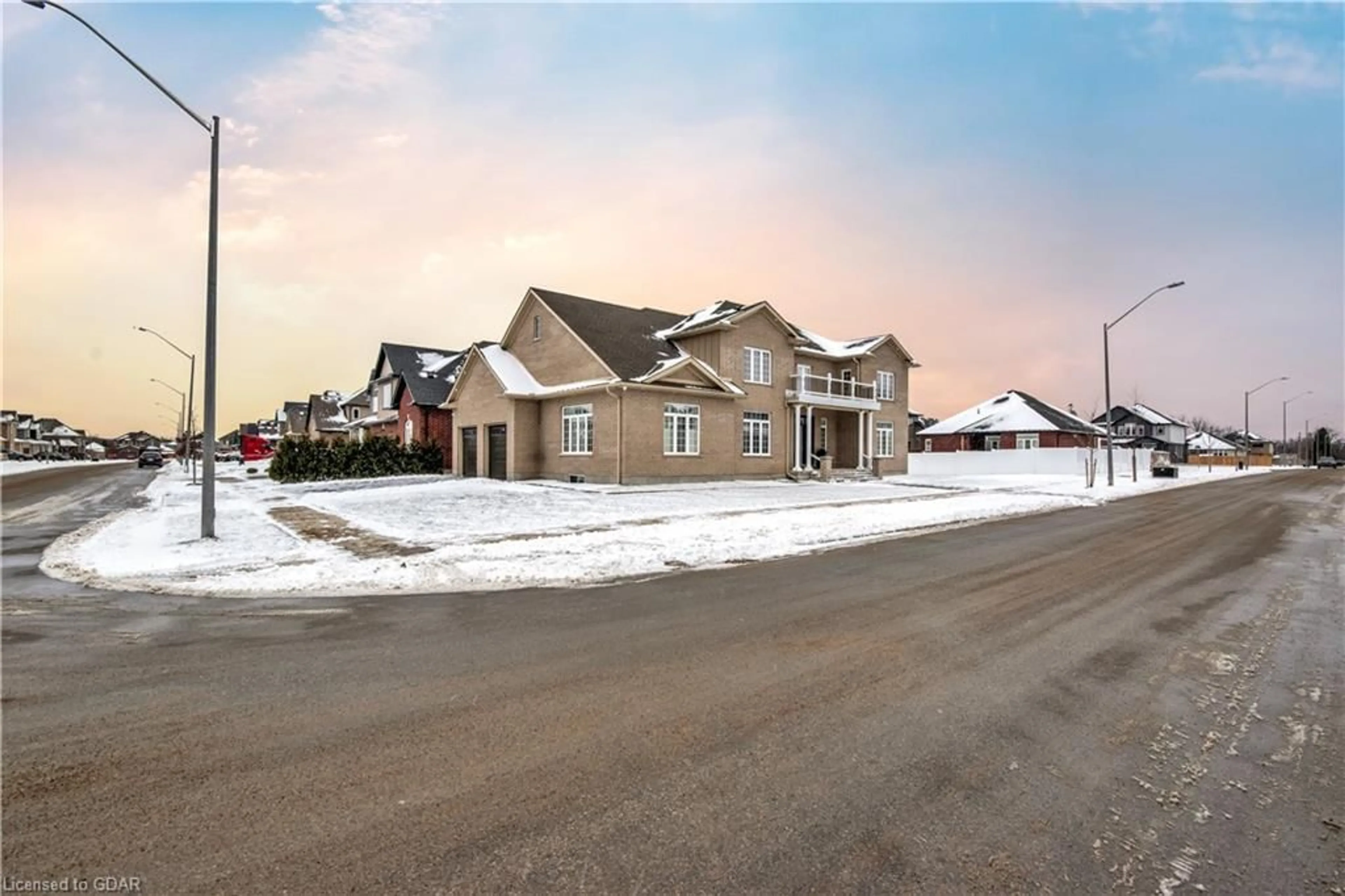2 Balmoral Lane Lane, Thamesford, Ontario N0M 2M0
Contact us about this property
Highlights
Estimated ValueThis is the price Wahi expects this property to sell for.
The calculation is powered by our Instant Home Value Estimate, which uses current market and property price trends to estimate your home’s value with a 90% accuracy rate.$927,000*
Price/Sqft$351/sqft
Days On Market83 days
Est. Mortgage$6,442/mth
Tax Amount (2023)$6,970/yr
Description
Welcome to luxury living in the charming village of Thamesford, Ontario. This stunning 4-bedroom, 4-bathroom Custom-Built home boasts over 4200 square feet of exquisite design and quality craftsmanship. Step inside to find elegant hardwood floors, beautiful ceramic tiles, and sleek granite countertops throughout. The home also features 2 Ensuite's for the large family as well as an oversized garage. Also of note, all appliances will be included. Located on a large 65 x 125ft lot, this property offers ample space for outdoor entertaining or simply enjoying a peaceful evening under the stars. And with the convenience of being just 10 minutes away from London International Airport, traveling is made easy for all your adventures near and far. Don't miss out on this rare opportunity to call Thamesford home - schedule a showing today and experience the luxurious lifestyle that awaits you in this breathtaking property.
Property Details
Interior
Features
Main Floor
Breakfast Room
4.72 x 2.74Kitchen
3.00 x 5.64Dining Room
4.27 x 3.66Living Room
4.27 x 5.41Exterior
Features
Parking
Garage spaces 2
Garage type -
Other parking spaces 2
Total parking spaces 4
Property History
 30
30




