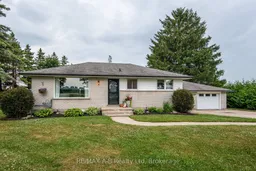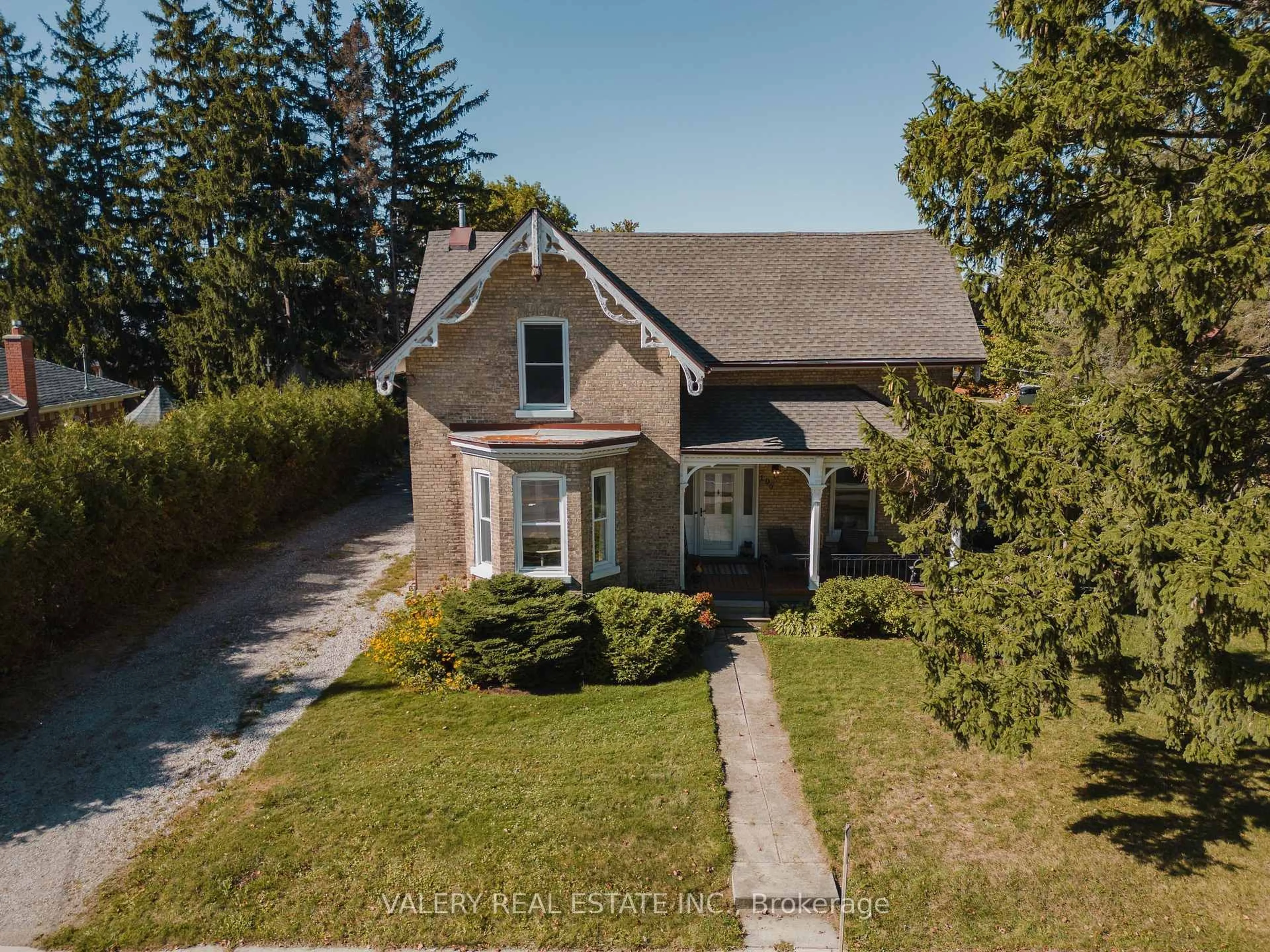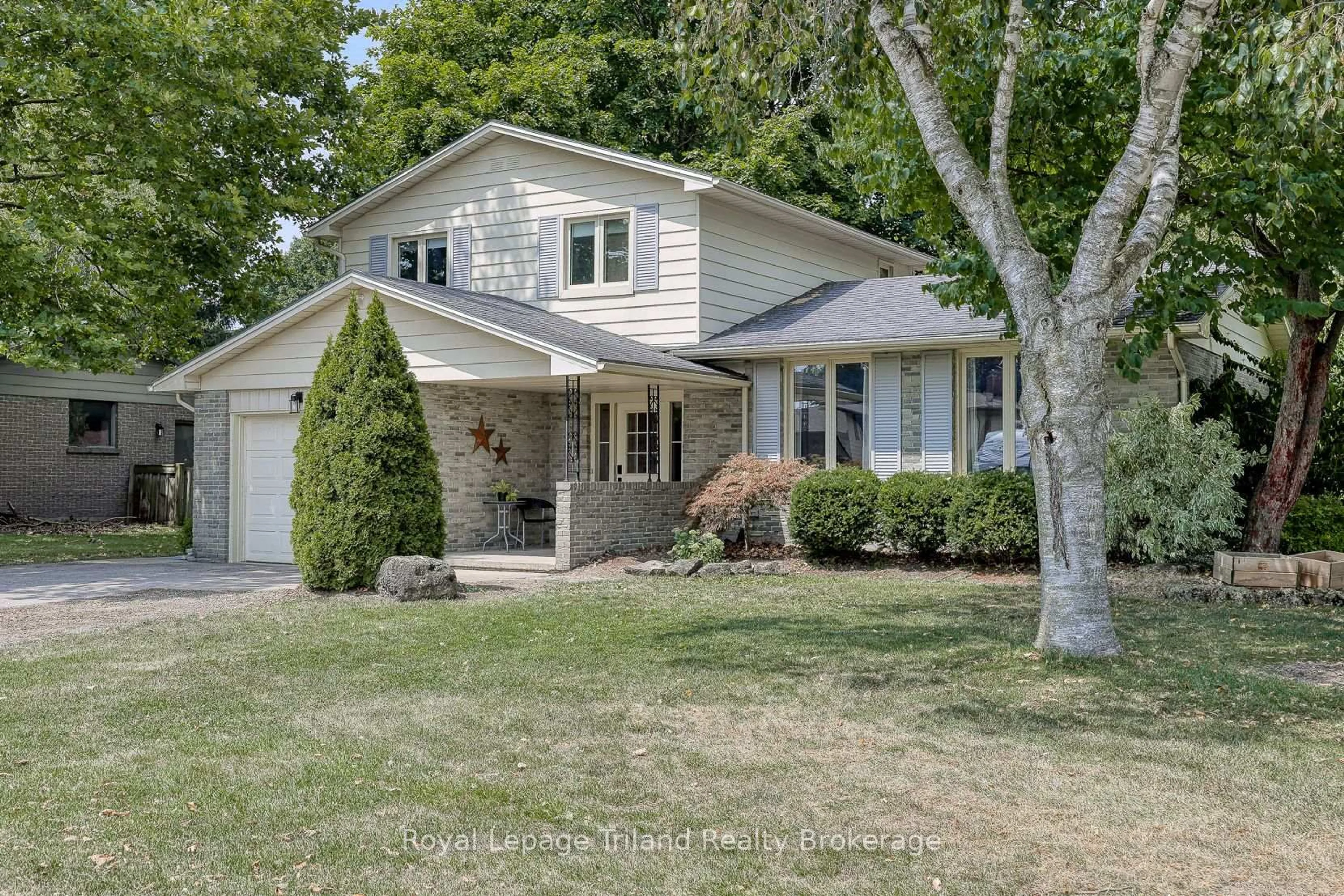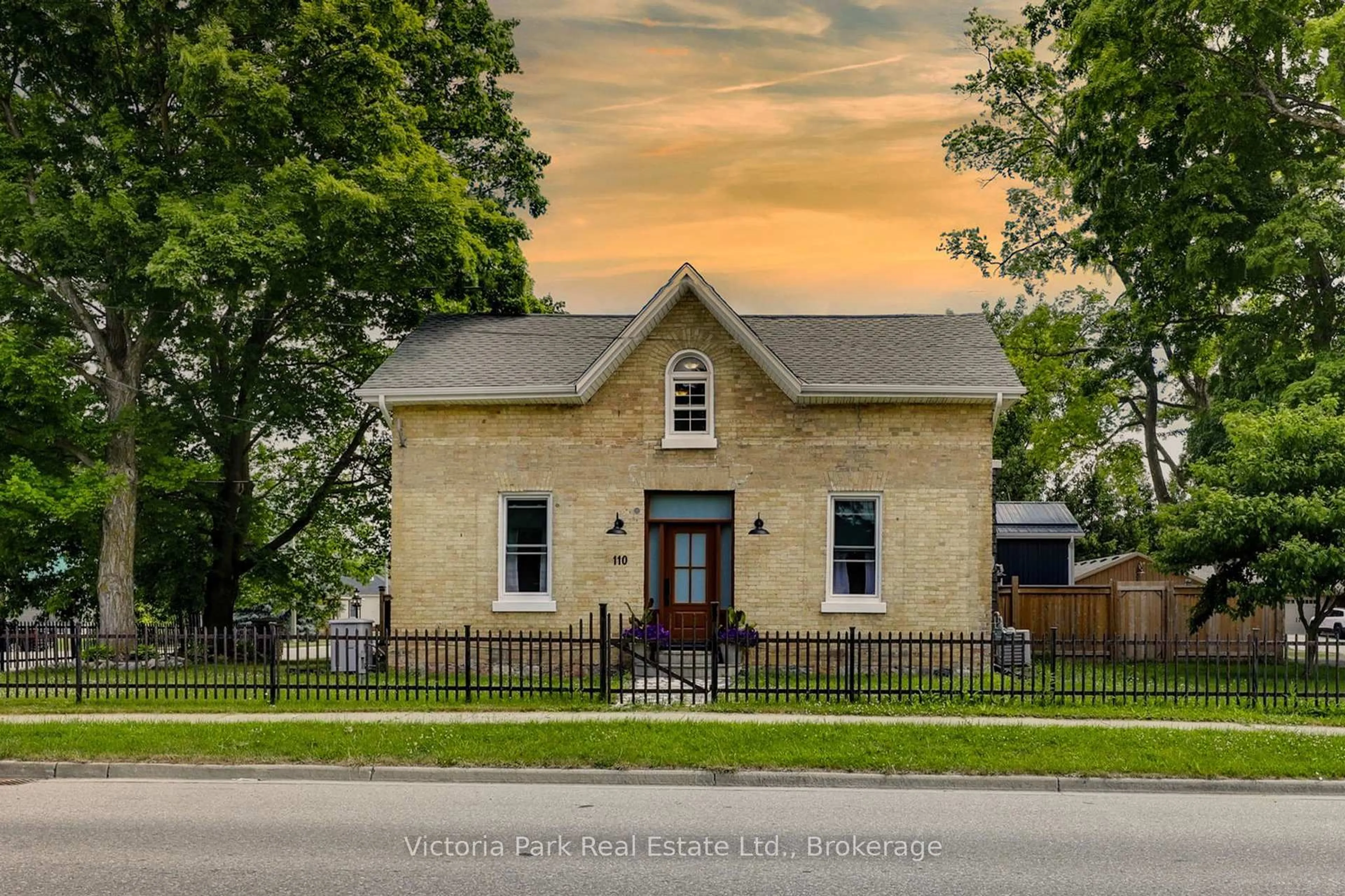Welcome to this beautifully maintained bungalow nestled on a tranquil 3/4 acre country lot, backing onto picturesque farmland. Located near Uniondale, its a quick 5 minute drive to St. Marys, 15 to Stratford or 30 minutes to London. Enjoy privacy and open skies while relaxing by your inground pool, perfect for warm summer evenings or weekend gatherings. The expansive backyard offers a lovely porch, deck and pergola, together with mature trees, this is the perfect yard for entertaining! The main floor of this home offers large windows overlooking the front and back yard and providing amazing natural light. 3 bedrooms, an updated 4-piece bathroom, combination living/dining room and a kitchen with easy access to the rear yard complete the first floor. The basement was also recently renovated featuring a large family room with built-in cabinetry, a modern 3-piece bathroom and a 4th bedroom or home office. Gas has been run into the house and supplies the dryer, BBQ and newer furnace. Central Air, UV water treatment, water softener, upgraded 200 amp electrical and sewage pump are just a few of the numerous updates. For the hobbyist or car enthusiast, there is also an insulated and heated garage. If you're searching for a relaxed lifestyle wrapped in quiet countryside ambiance, this property delivers. Dont miss out, book your showing today and step into your next home.
Inclusions: Fridge, stove, washing machine, dryer, exterior couch and table
 50
50





