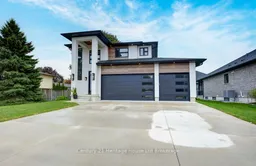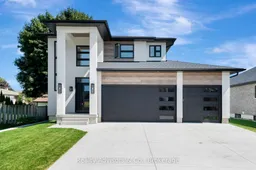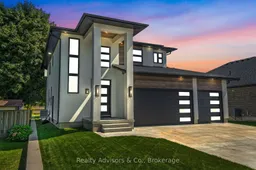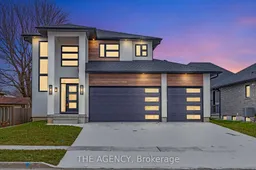Beautiful Curb appeal-this home is so pretty inside and out! You will not be disappointed in this newer home on the edge of Thamesford overlooking farmers' fields. 10 Minutes East of London, 10 minutes north of 401. The entrance is a grand 2-story foyer- nothing about this home is boring. The open-concept main level creates a perfect flow, with a gourmet oversized and upgraded kitchen featuring floor-to-ceiling cabinetry, a corner walk-in pantry, and a two-toned island ideal for cooking and entertaining. The great room and dining area open up to fenced backyard and concrete patio, connecting indoor living with the outdoor space. The luxurious primary suite offers a spacious retreat, complete with a walk-in closet and a spa-like 4-piece ensuite featuring a walk-in shower. Two of the additional large bedrooms are connected by a 4-piece Jack and Jill bathroom, combining privacy and functionality. A fourth bedroom and another 4-piece bathroom offer room for more family, guests, or a home office. Convenience is key with a main floor laundry room that leads to the attached HUGE 3-car garage with garage openers and a pedestrian door to backyard. The unfinished basement offers a blank canvas, ready for you to customize and create your ideal space. Oversized concrete driveway holds 6 plus cars. This home is a sophisticated design with thoughtful features, making it the perfect place to live, raise a family in a country town and entertain all your family & friends. Their is so much House for a great value!
Inclusions: Dishwasher, Garage Door Opener, Hot Water Tank Owned, Refrigerator, Stove







