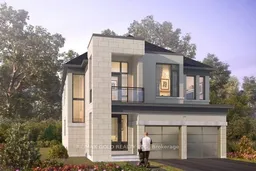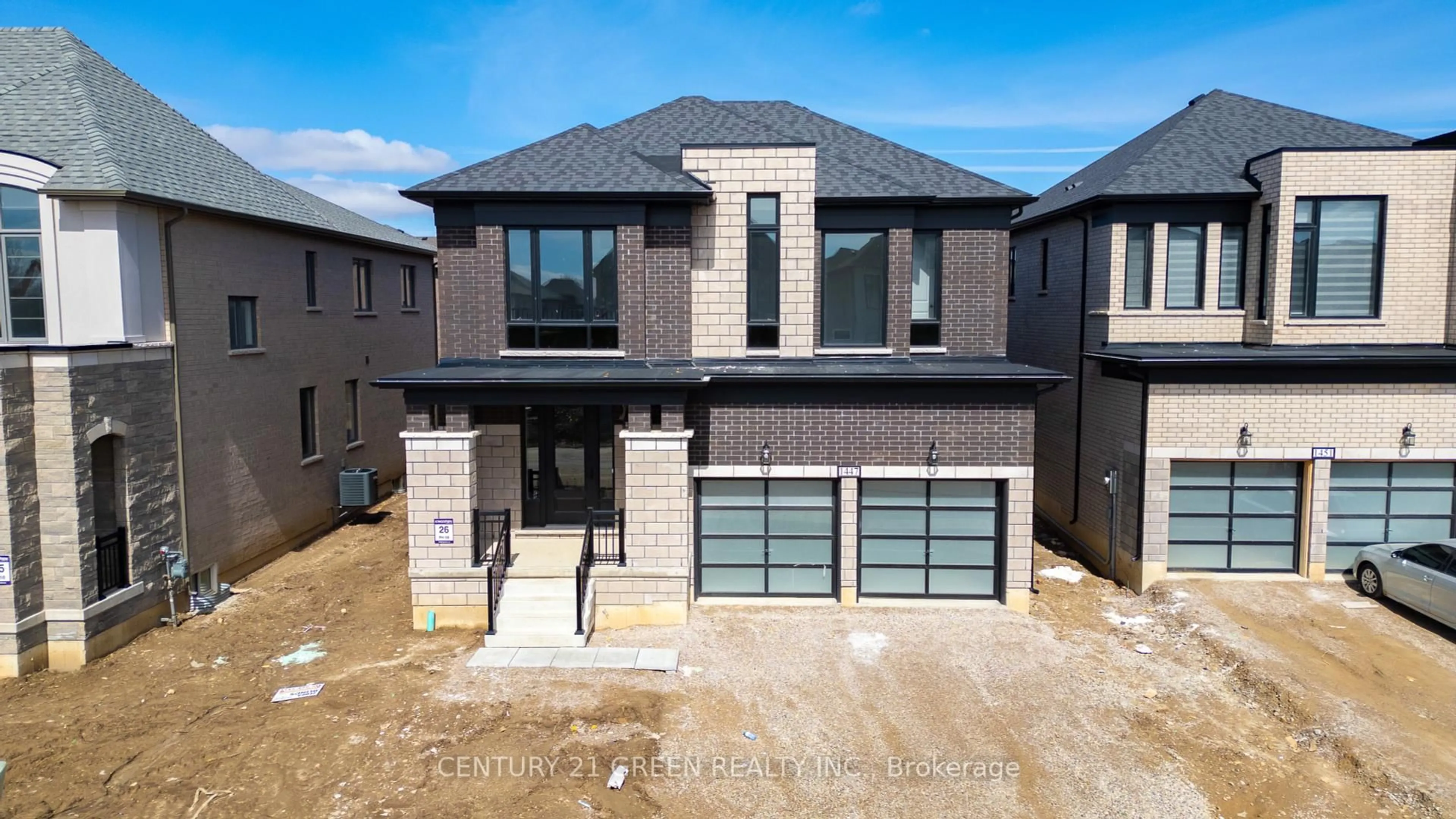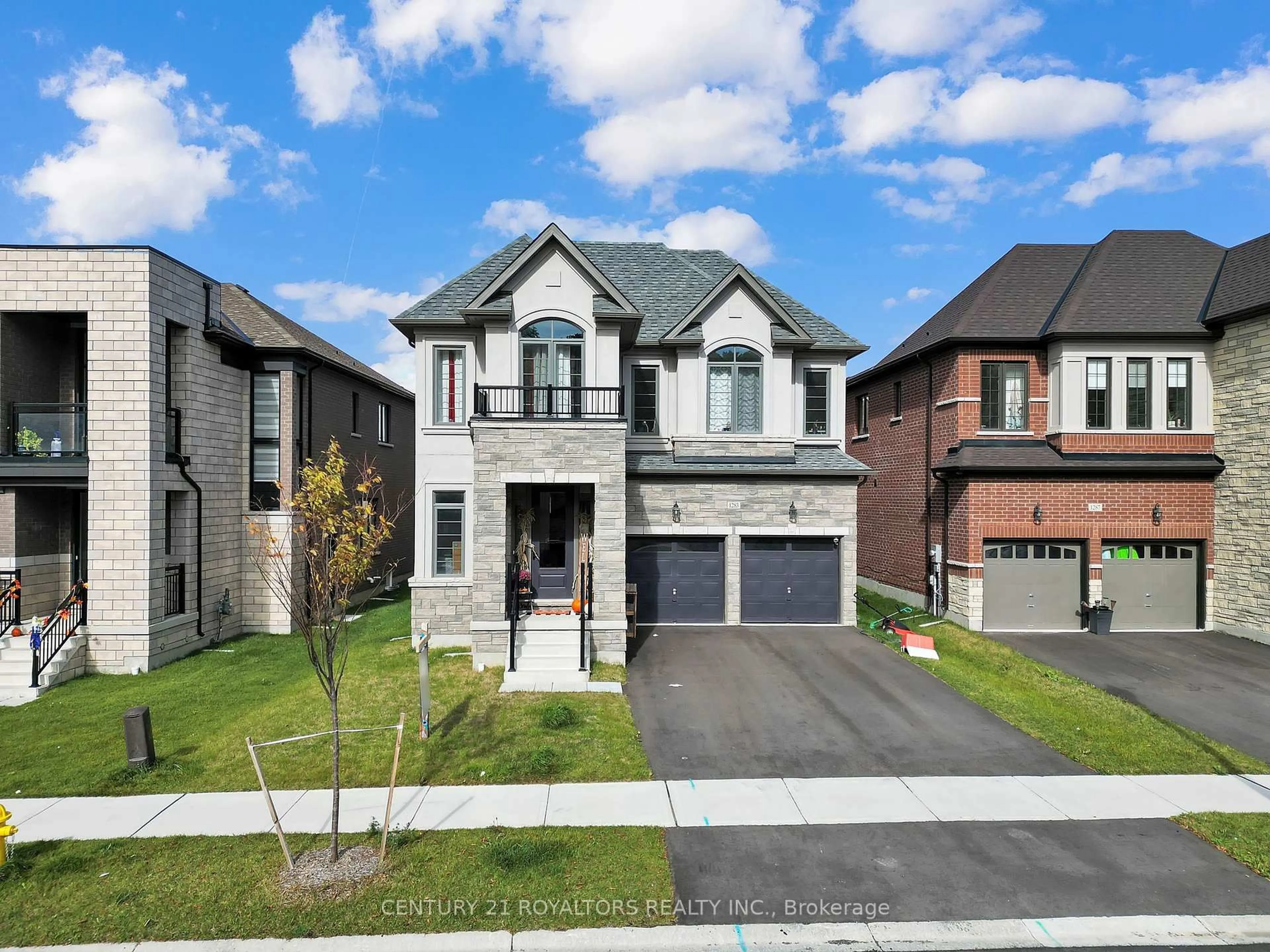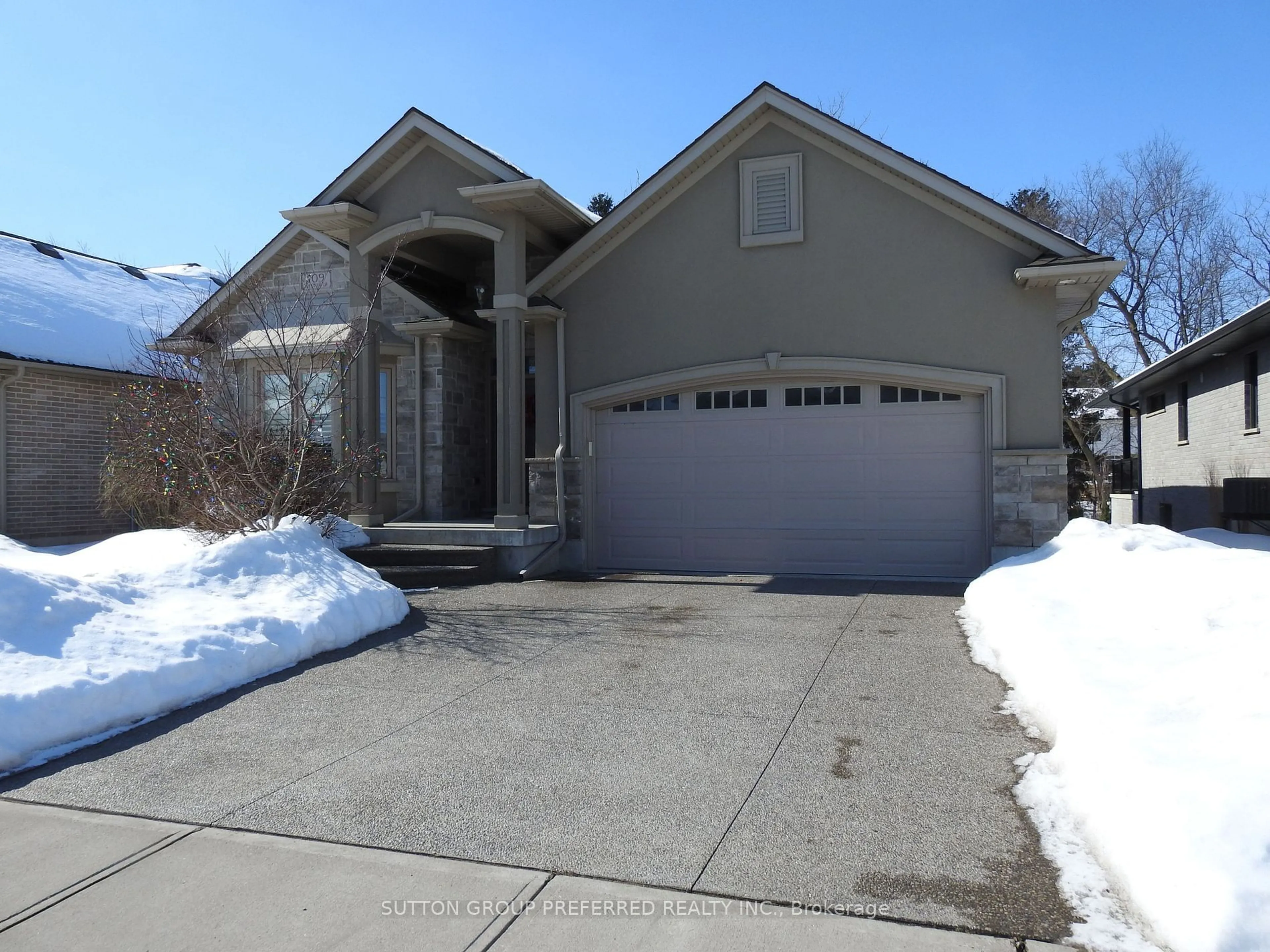BACKING TO RAVINE WITH 3 CAR GARAGE PARKINGS FULLY UPGRADED DETACHED HOME!! New Construct 3 Car Garage Detached Home Backing to Ravine Open Space Available via Assignment Sale with Closing in April 2025! This stunning detached home, situated on a 42' lot, boasts a prime location backing onto an open ravine space, offering serene views and tranquility. With a perfect fusion of comfort, style & functionality, this residence is an excellent choice for those seeking contemporary luxury living.Featuring a remarkable layout, this home comprises 4 bedrooms, a media room, 4.5 bathrooms, along with a 3-car garage. The modern elevation includes a balcony on the second floor, adding to the appeal of outdoor living.Meticulous attention to detail is evident throughout the design, ensuring a harmonious blend of comfort and opulence. A unique floorplan ensures complete privacy, with each bedroom seamlessly connected to its own bathroom, enhancing the living experience for all occupants. Includes Branded Stainless Steel Appliances In Open Concept Kitchen with Center Island!!
Inclusions: Brand New Branded Stainless Steel Kitchen Appliances and White Washer Dryer Delivered By The Builder Vendor At The Time of Closing







