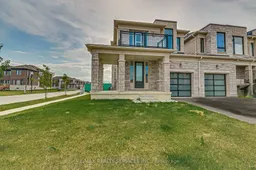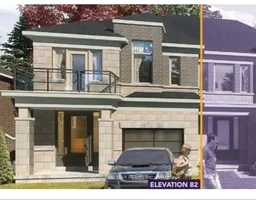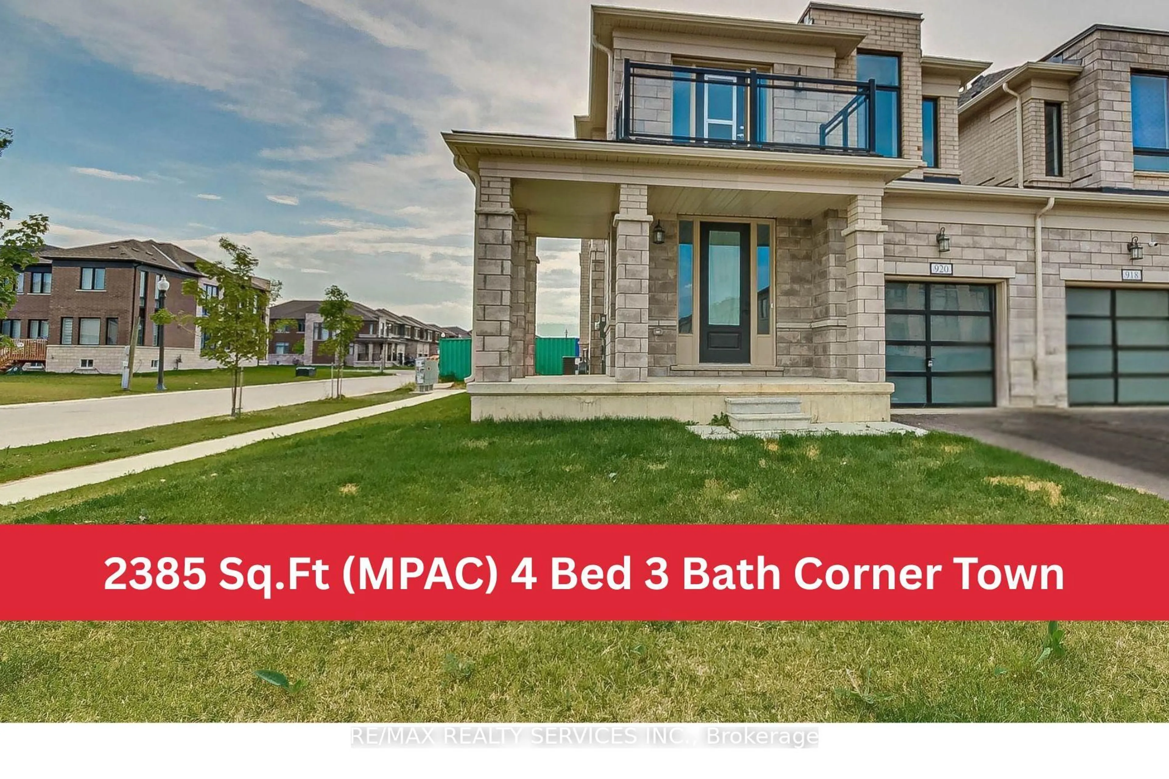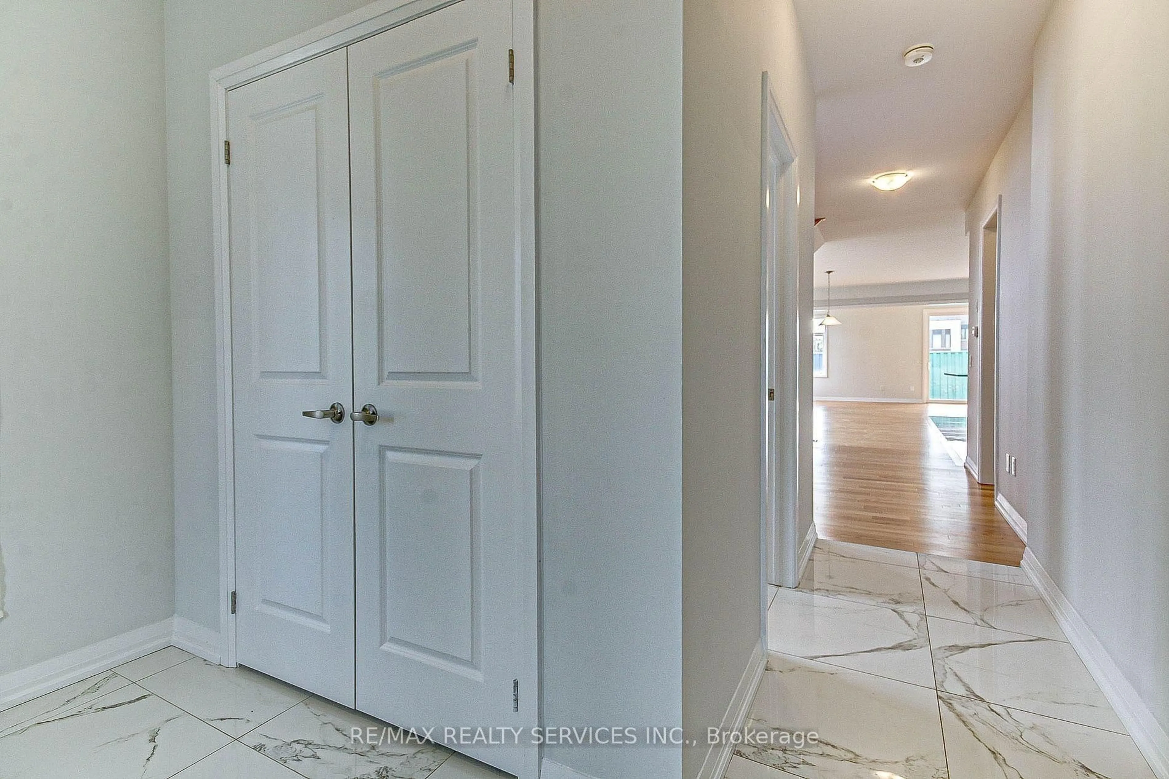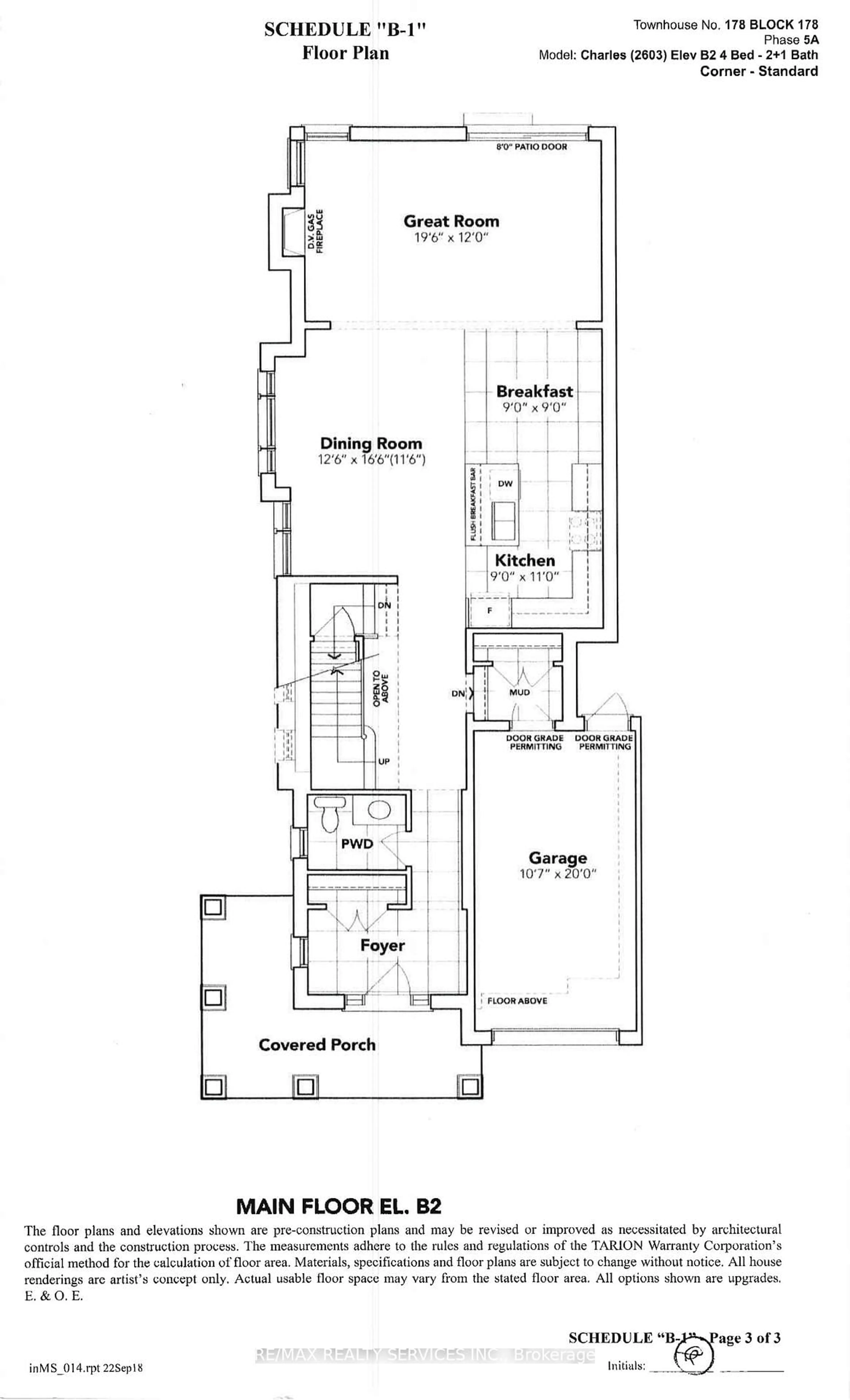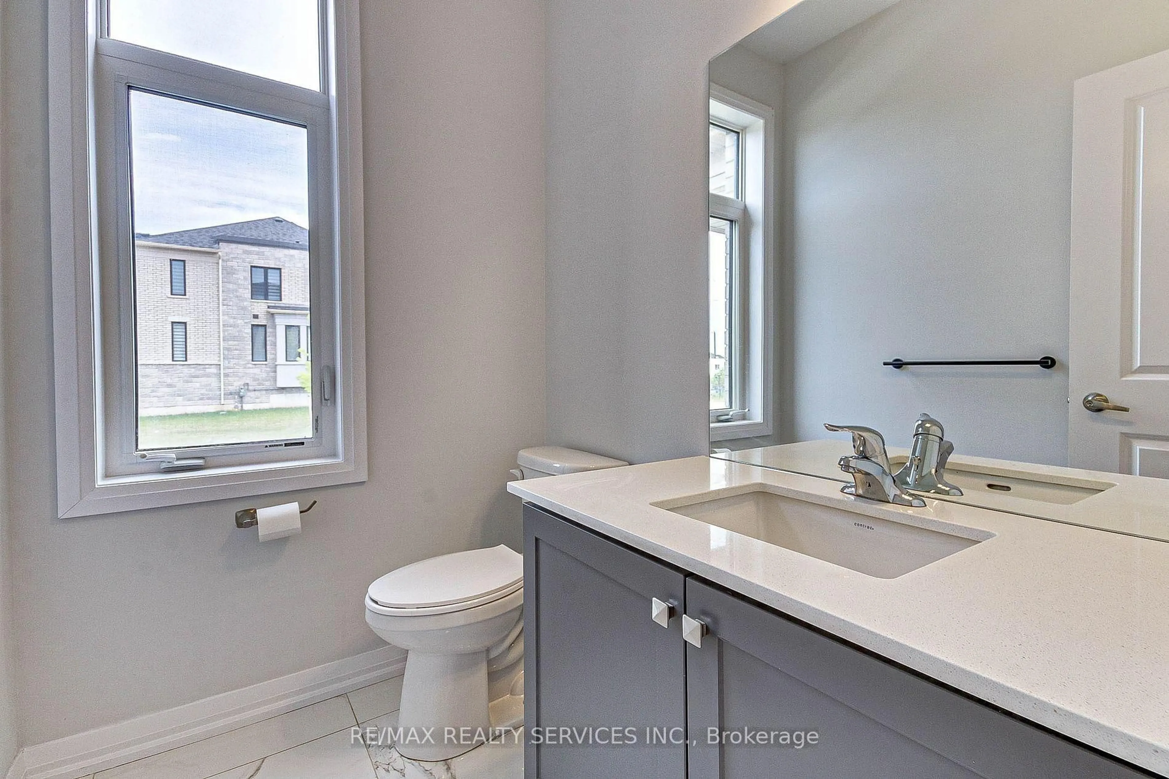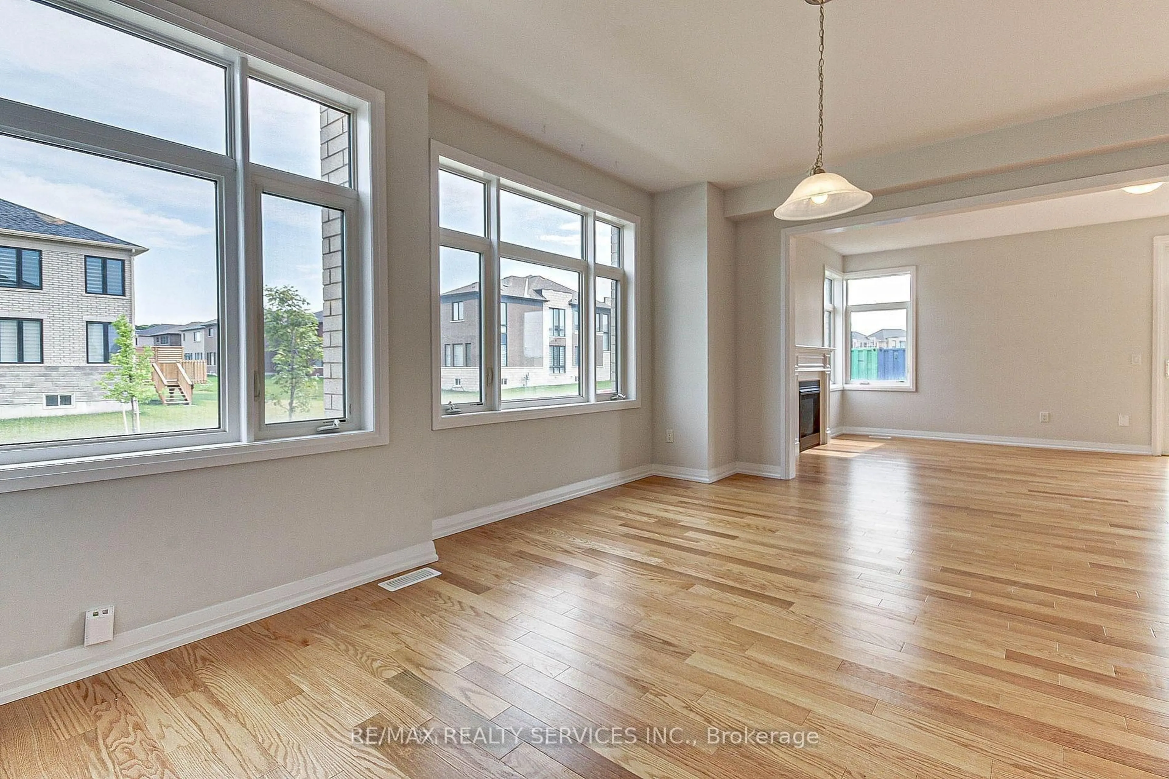920 Sobeski Ave, Woodstock, Ontario N4T 0N7
Contact us about this property
Highlights
Estimated valueThis is the price Wahi expects this property to sell for.
The calculation is powered by our Instant Home Value Estimate, which uses current market and property price trends to estimate your home’s value with a 90% accuracy rate.Not available
Price/Sqft$319/sqft
Monthly cost
Open Calculator
Description
Stunning 2385 Sq.Ft (MPAC) East facing with Balcony (4 Bed, 3 Bath) Garage only Linked Townhome on a Premium Corner Lot just like a detached home. Located in a family friendly community Havelock Corners near Pittock Conservation Area. Features open concept layout, 9 Ft ceilings, hardwood floors, custom tiles & oversized windows. Main level offers a walk out living room with a fireplace, dining room, b/fast area, modern kitchen with center island, S/S appliances, quartz countertops & a 2pc powder room. Large back/yard, perfect for kids to play or entertain friends & gas Line is installed for BBQs. 3 parking (2 driveway + 1 garage) a direct door from the garage to the backyard for outdoor access! Upper level boasts a spacious primary bedroom with a 5-piece en-suite & walk-in closet. 3 additional bedrooms share a 4 pc bath & a private balcony for enjoying the view. Bright & spacious unfinished basement features a 3-piece rough-in bath, a cold cellar & endless potential to customize it to your liking & unlock additional income. 200 Amp Electrical Panel. Close to all amenities, Parks, Trails & Thames River. Minutes to Highways 401 & 403, easy commute to London, Kitchener & the GTA. Turtle Island Public School is anticipated to start June 2026. Live in One of Woodstock's Best Neighborhoods!
Property Details
Interior
Features
Upper Floor
Laundry
2.74 x 1.82Tile Floor
Primary
4.45 x 4.265 Pc Ensuite / W/I Closet / Large Window
Bathroom
2.74 x 1.67Ceramic Floor / 4 Pc Bath
2nd Br
3.84 x 2.98Broadloom / Double Closet / Large Window
Exterior
Features
Parking
Garage spaces 1
Garage type Attached
Other parking spaces 2
Total parking spaces 3
Property History
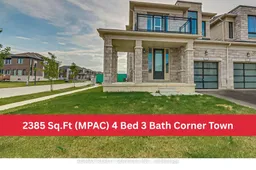 21
21