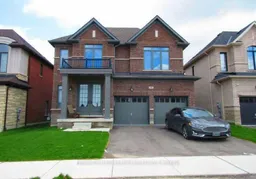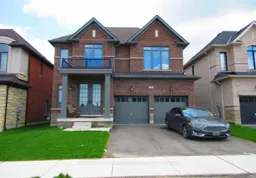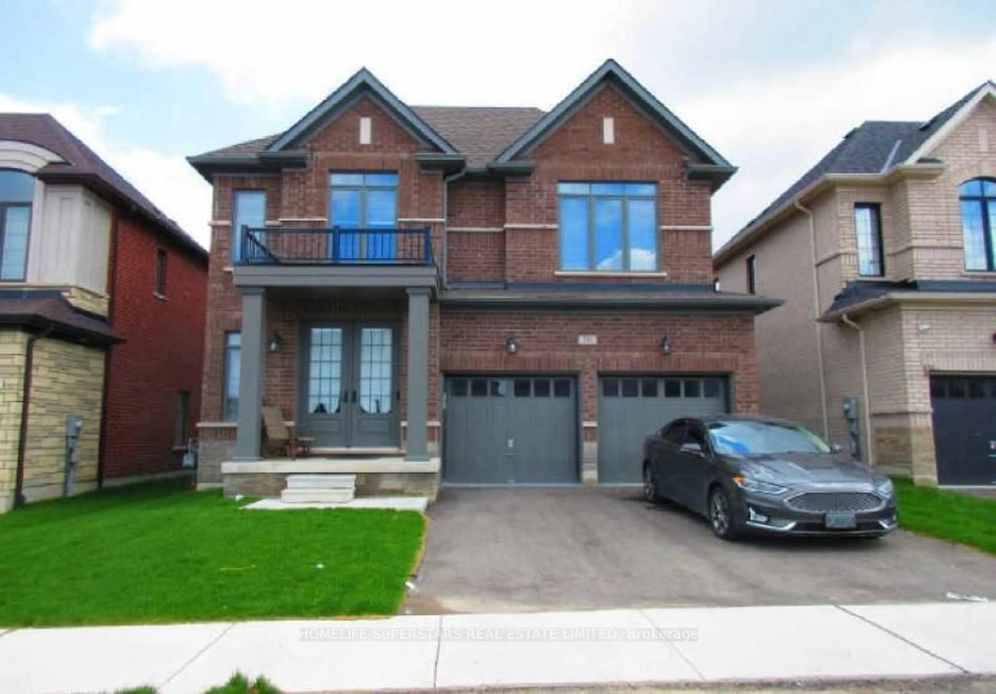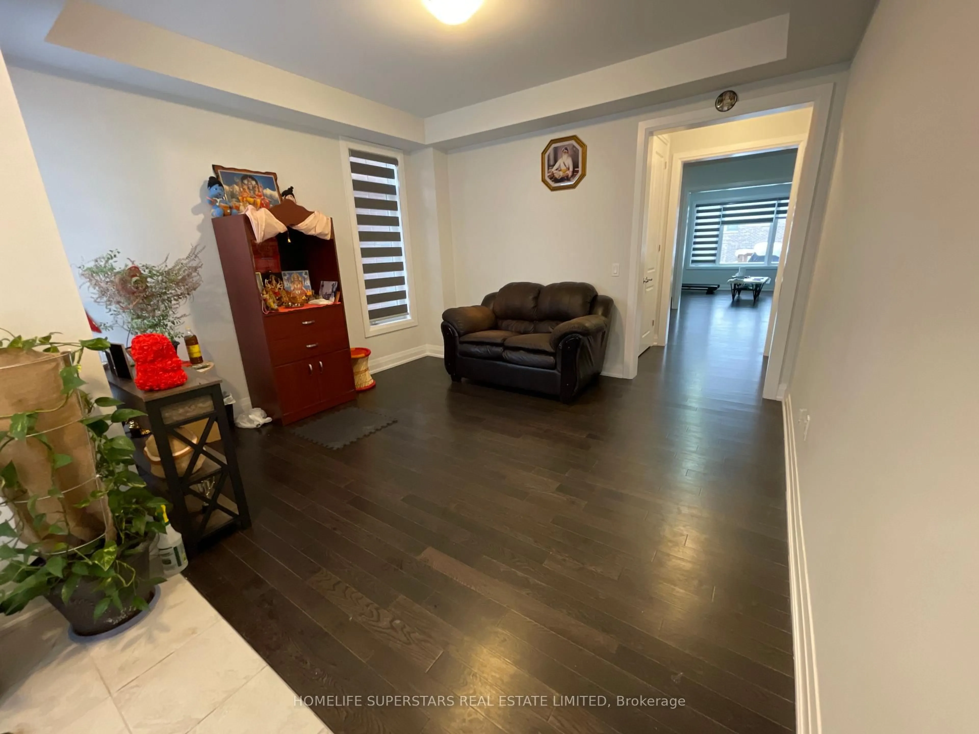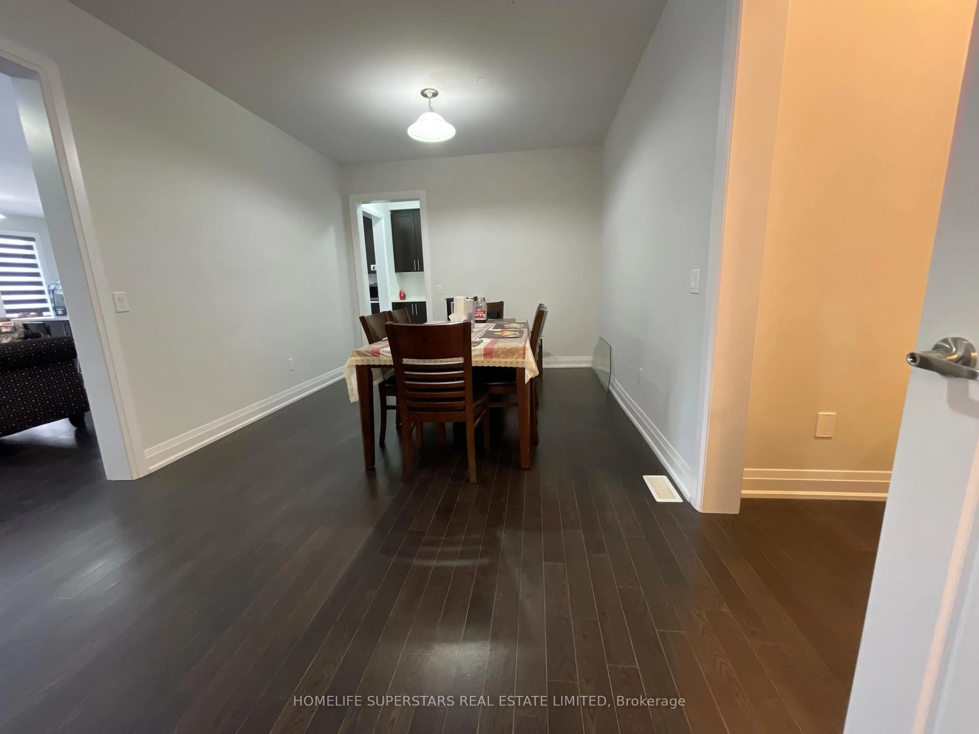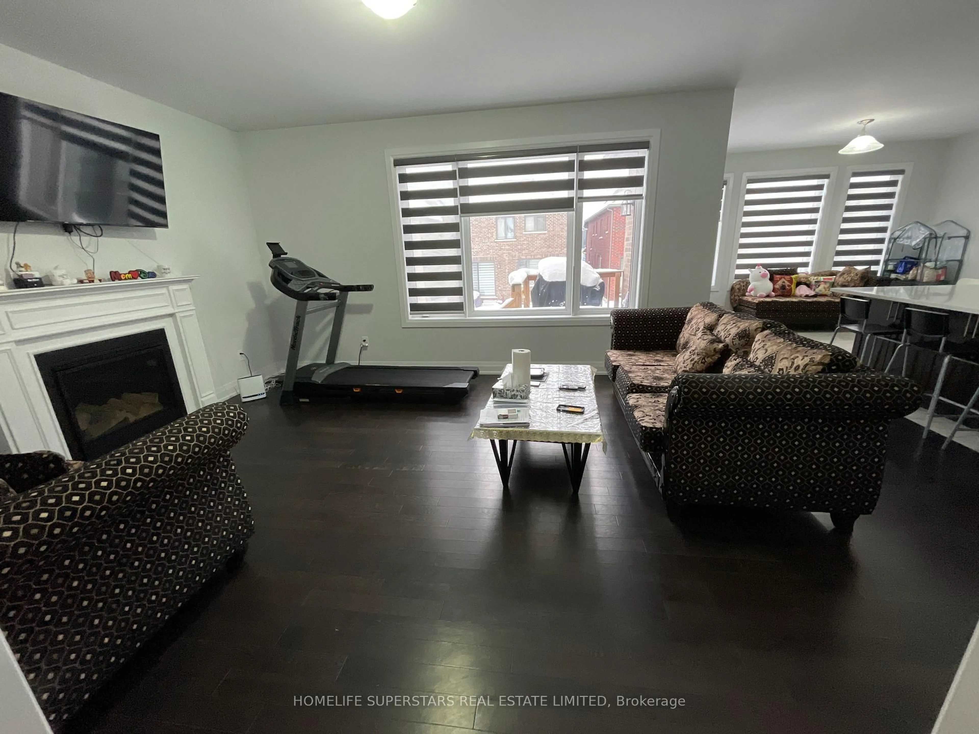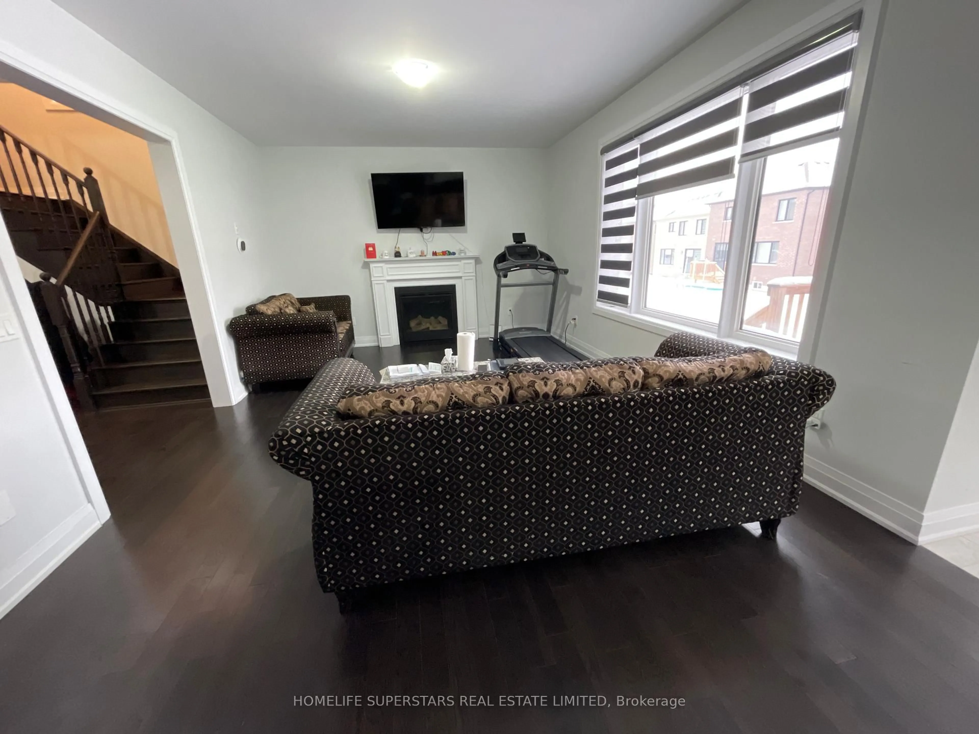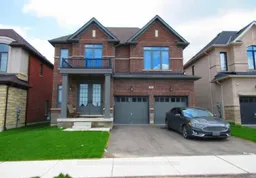795 Queenston Blvd, Woodstock, Ontario N4T 0N1
Contact us about this property
Highlights
Estimated valueThis is the price Wahi expects this property to sell for.
The calculation is powered by our Instant Home Value Estimate, which uses current market and property price trends to estimate your home’s value with a 90% accuracy rate.Not available
Price/Sqft$328/sqft
Monthly cost
Open Calculator
Description
SEPRATE ENTERANCE TO THE 3 BEDROOM BASEMENT APARTMENT ## BUILT IN 2022 ## 2765 SQ FT + 1267 SQ FT BASEMENT APARTMENT ## THIS DETACHED HOME FEATURES AMAZING LAYOUT WITH LARGE LIVING ROOM ## SEPRATE DINING ROOM ## SEPRATE FAMILY ROOM ## OPEN CONCEPT MODERN KITCHEN WITH EXTENDED BREAKFAST BAR ## SEPRATE BREAKFAST AREA WITH W/O TO DECK ## PRIME BEDROOM WITH ATT.5 PC BATH & W/I CLOSIT ## 2ND FLOOR LAUNDRY ## 2ND FLOOR 3 LARG SIZE BEDROOMS WITH CLISITS AND LARGE WINDOWS ## PUBLIC TRASIT BUS AT DOOR STEPS ## CLOSE TO ALL AMENITOES ## INDIAN GROCERY STOR RIGHT IN THE CORNER ## WALKING DISTANCE TO GURUDWARA SAHIB ## BASEMENT WAS RENTED $ 1500/- MONTH ##
Property Details
Interior
Features
Main Floor
Living
3.96 x 3.65Laminate / Separate Rm
Dining
5.18 x 3.35Laminate / Separate Rm
Great Rm
6.09 x 3.35Laminate / Gas Fireplace / Large Window
Kitchen
3.96 x 3.23Ceramic Floor / Modern Kitchen / Stainless Steel Appl
Exterior
Features
Parking
Garage spaces 2
Garage type Built-In
Other parking spaces 2
Total parking spaces 4
Property History
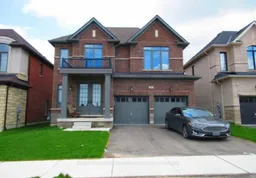 27
27