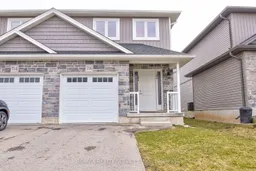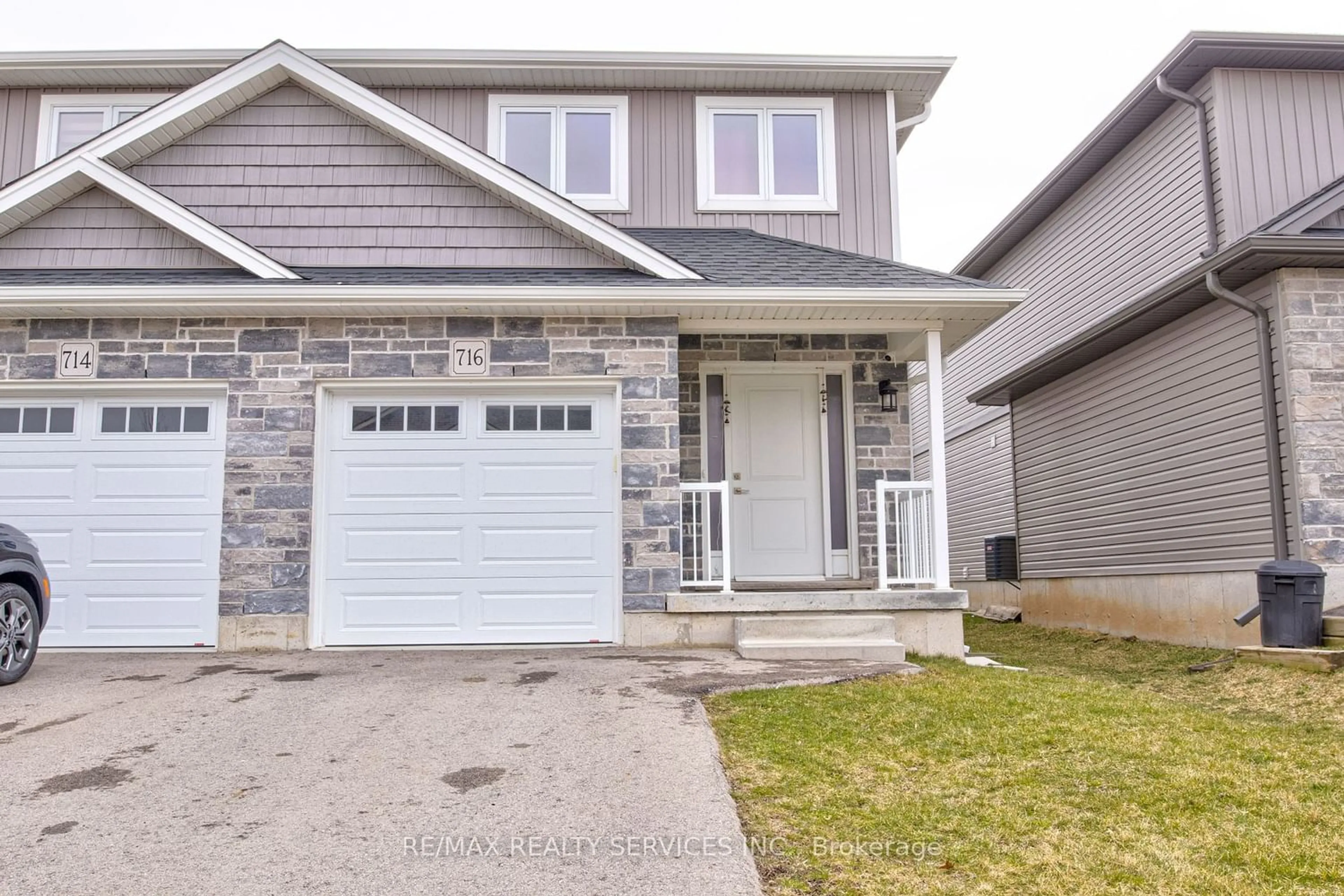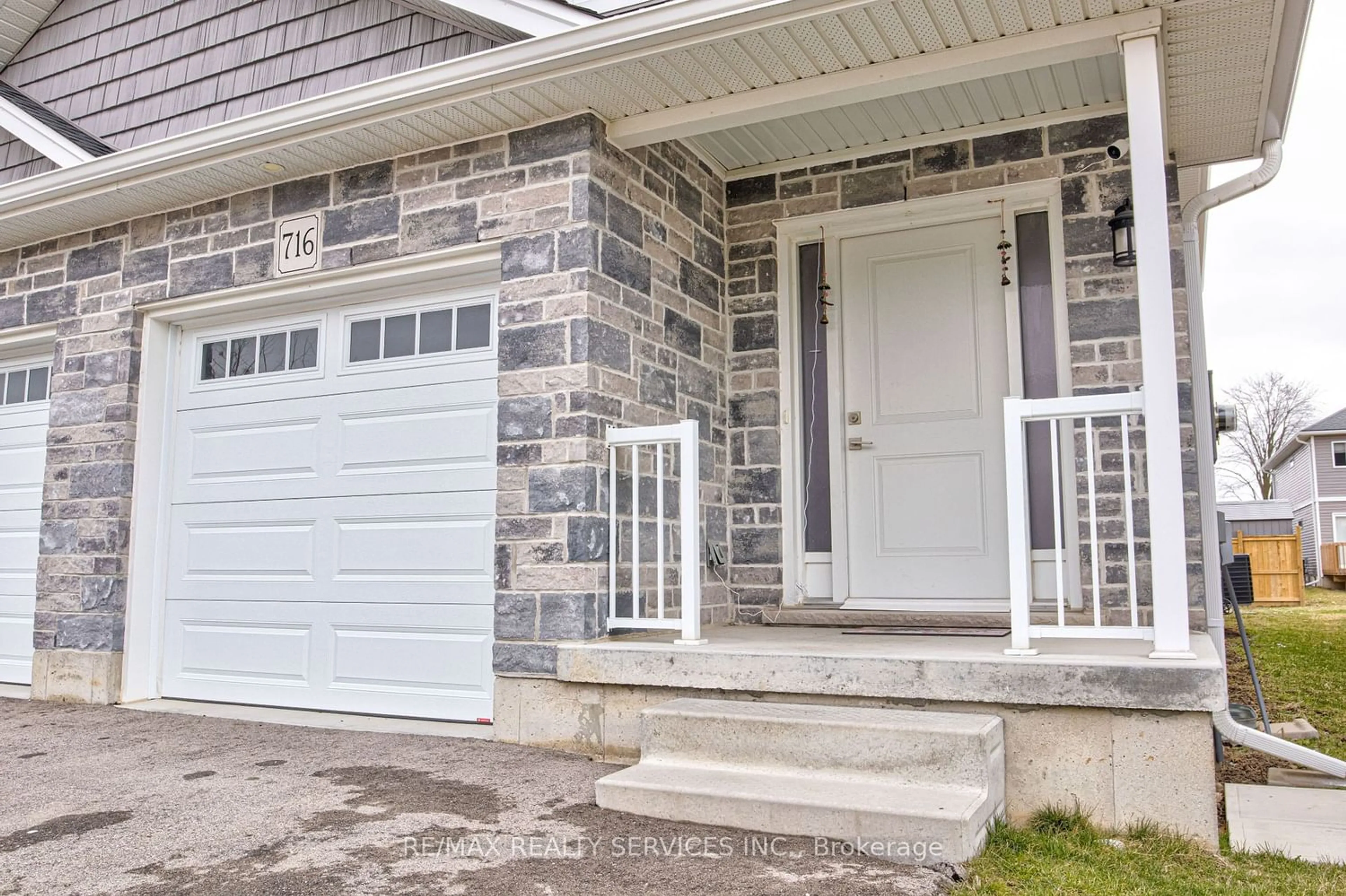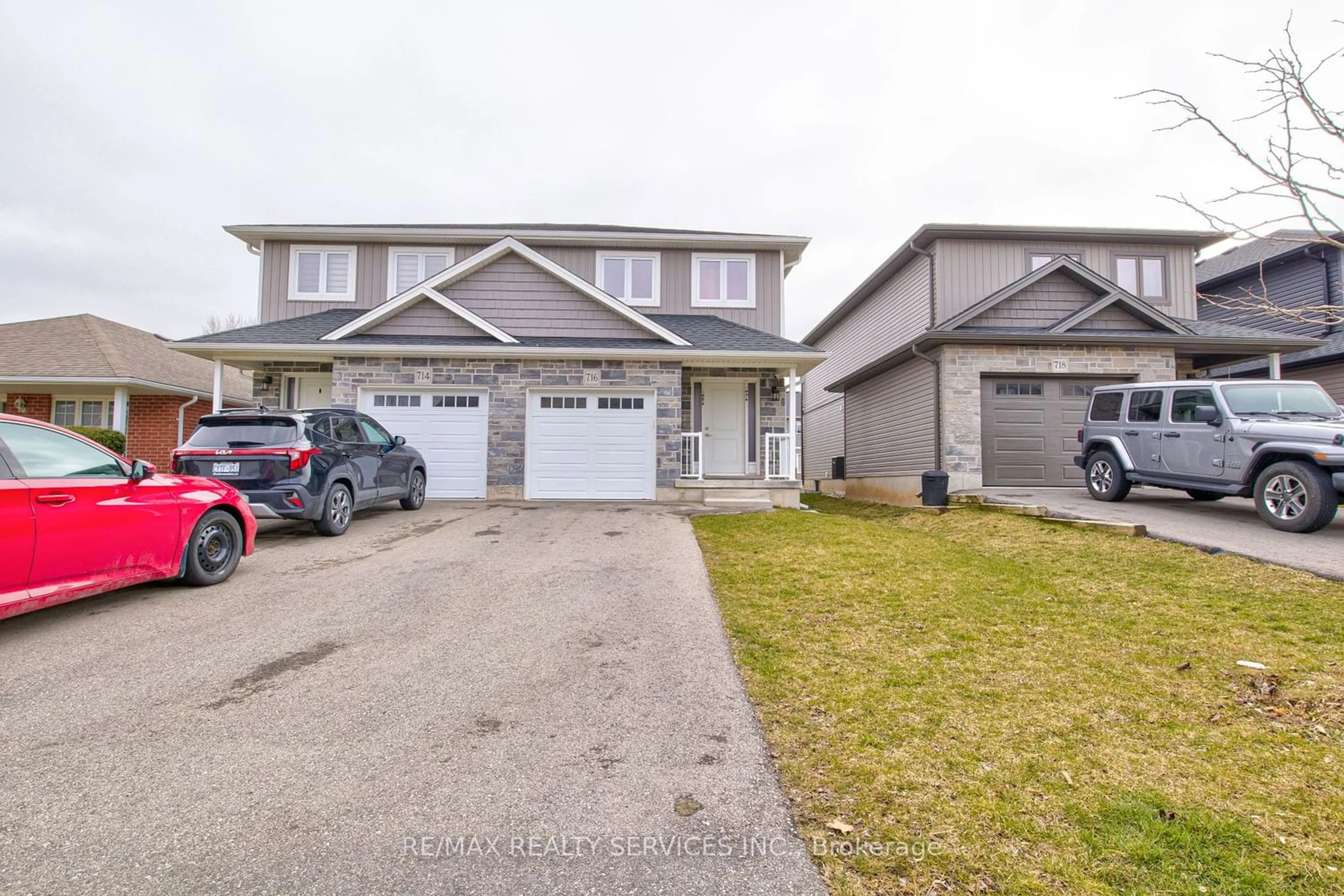716 Southwood Way, Woodstock, Ontario N4V 1G5
Contact us about this property
Highlights
Estimated ValueThis is the price Wahi expects this property to sell for.
The calculation is powered by our Instant Home Value Estimate, which uses current market and property price trends to estimate your home’s value with a 90% accuracy rate.$613,000*
Price/Sqft-
Days On Market42 days
Est. Mortgage$3,217/mth
Tax Amount (2024)$3,809/yr
Description
stunning Freehold Semi-Detached Loaded With Upgrades In The Most Prestigious Neighbourhood OF WOODSTOCK .Open Concept Layout, 9Ft Ceiling On Main floor, Upgraded Chef Delight Kitchen W/Stainless Steel Appliances, Oak Stairs, Master W/Ensuite & Closet, 2 Other Good Size Bedrooms. A lot of potential in an unspoiled basement . It's A Must-See Property! Don't Miss!! VERY HOT LOCATION CLOSE TO PLAZA, TRANSIT, SCHOOL , PARK AND HWY 401 .
Property Details
Interior
Features
Main Floor
Foyer
6.70 x 2.20Kitchen
3.20 x 3.30Family
5.40 x 4.10Dining
5.40 x 4.10Exterior
Features
Parking
Garage spaces 1
Garage type Built-In
Other parking spaces 2
Total parking spaces 3
Property History
 25
25




