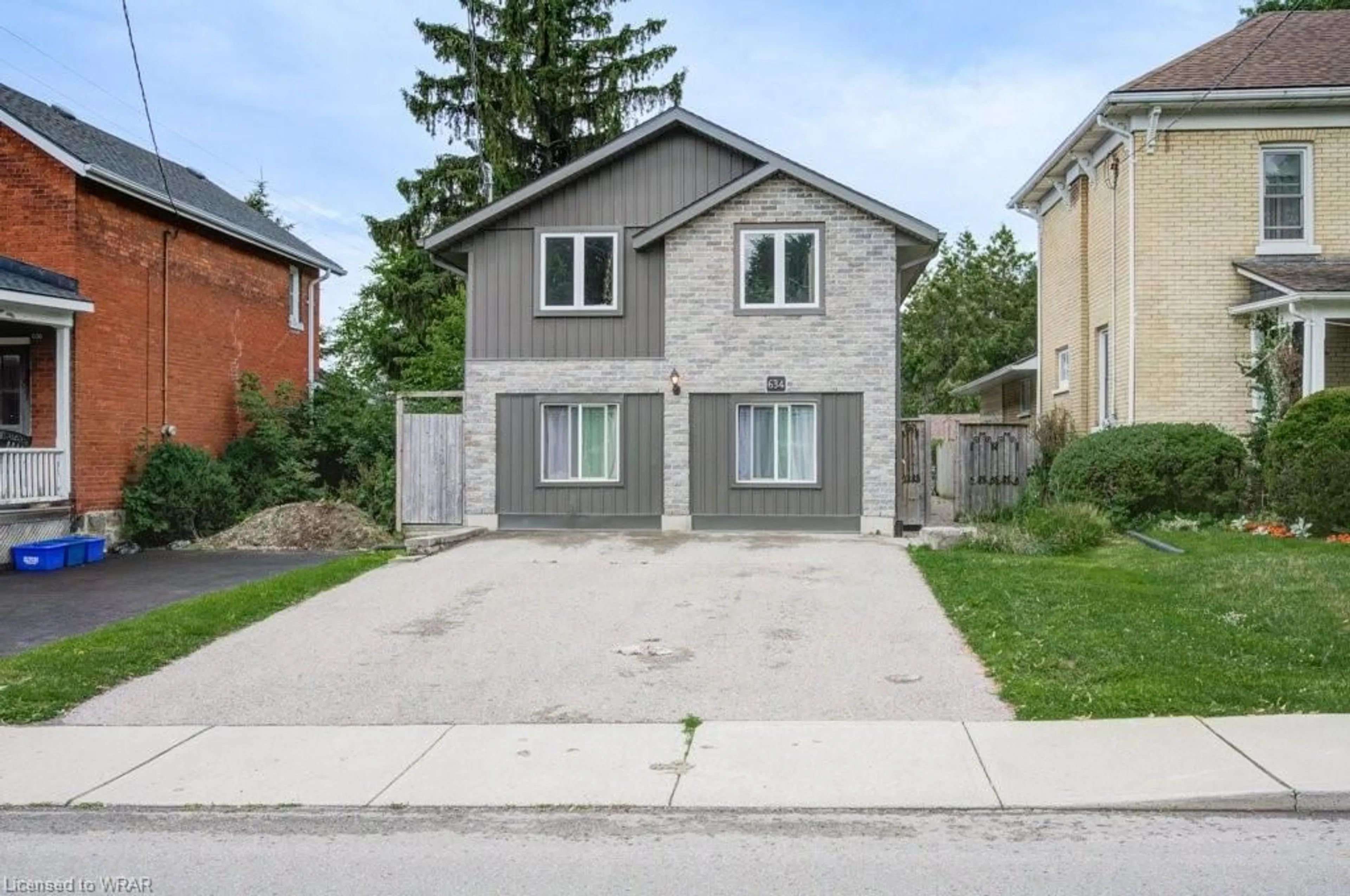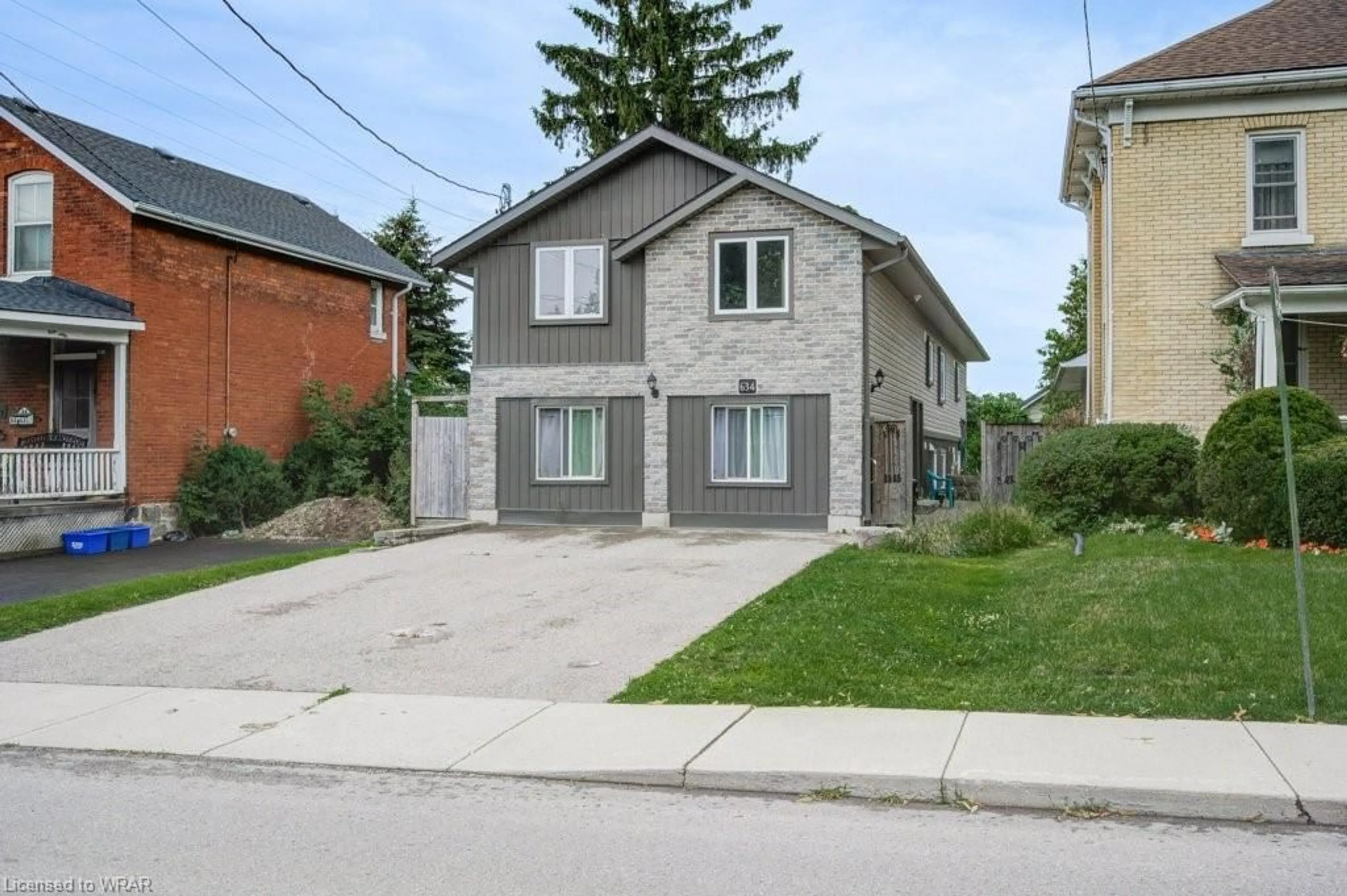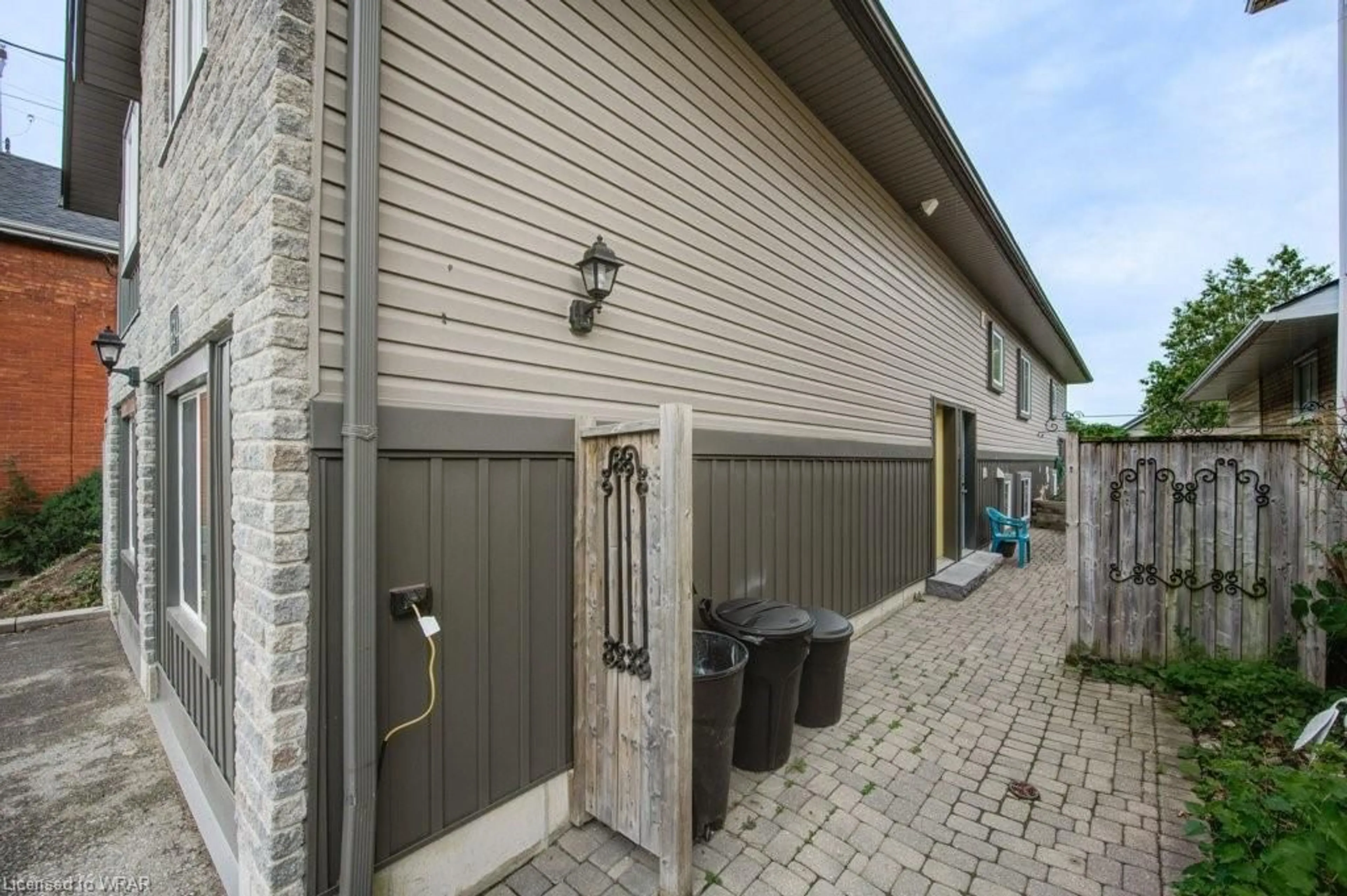634 Princess St, Woodstock, Ontario N4S 4H5
Contact us about this property
Highlights
Estimated ValueThis is the price Wahi expects this property to sell for.
The calculation is powered by our Instant Home Value Estimate, which uses current market and property price trends to estimate your home’s value with a 90% accuracy rate.$505,000*
Price/Sqft$453/sqft
Days On Market12 days
Est. Mortgage$5,797/mth
Tax Amount (2023)$3,429/yr
Description
An incredible turn-key investment opportunity awaits! This legally approved fourplex is a remarkable addition to your investment portfolio or an exceptional choice for an owner-occupied home. Units A&B are situated at the back of the property, offering single-floor, 2-bedroom apartments flooded with abundant natural light. These units boast spacious living areas, complete kitchens with laundry facilities, and elegant 4-piece bathrooms. Unit C is a split-level apartment located at the front, featuring a charming living/dining area, a well-appointed kitchen, and convenient storage space. The upper level of Unit C encompasses 2 bedrooms, a 4-piece bath, and a stacking laundry setup. Unit D, the newest addition, provides a comfortable living space and 2 bedrooms on the main level, while the lower level impresses with a modern eat-in kitchen equipped with brand new appliances, a convenient 3-piece bath, and a laundry area. Each unit grants private access via a walkway on the west side of the property, leading to a fully fenced and beautifully landscaped yard. This unique L shaped lot allows for ample parking both Princess St and an additional parking pad on York St - allowing for tenants to have their parking space. The exceptional curb appeal of this fourplex reflects the meticulous care and maintenance both inside and out. Don't miss out on this rare and hassle-free turnkey investment opportunity!
Property Details
Interior
Features
Exterior
Features
Parking
Garage spaces -
Garage type -
Other parking spaces 6
Total parking spaces 6
Property History
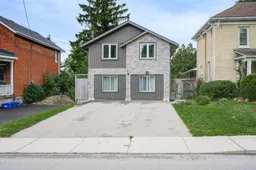 40
40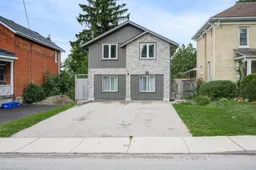 50
50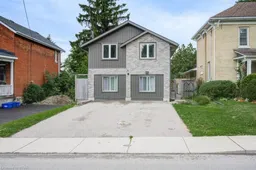 44
44
