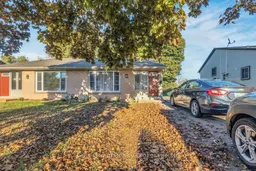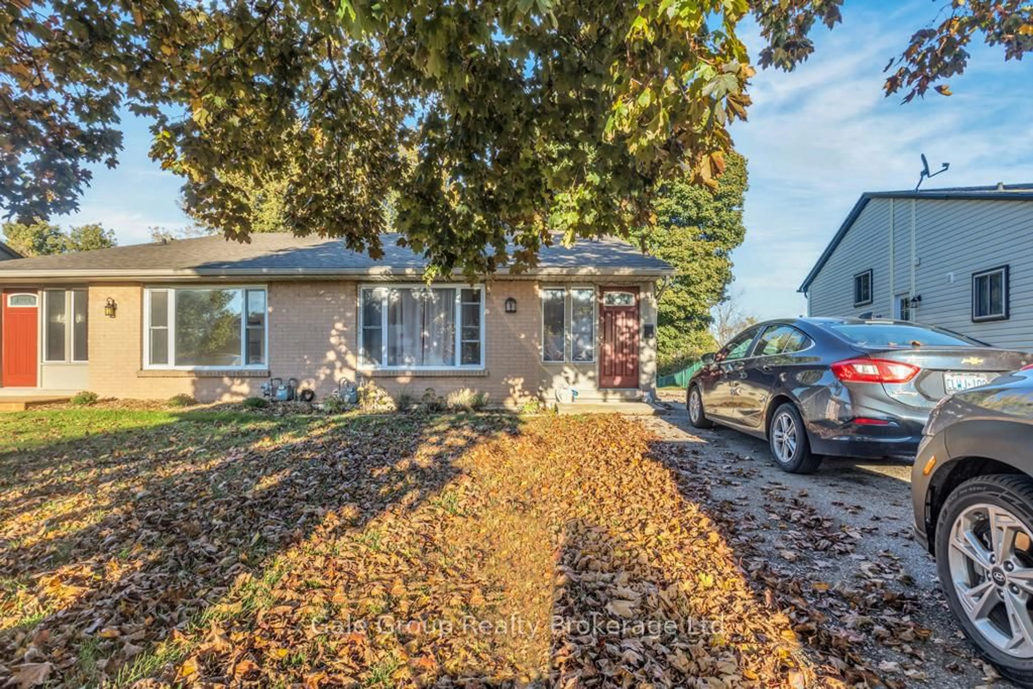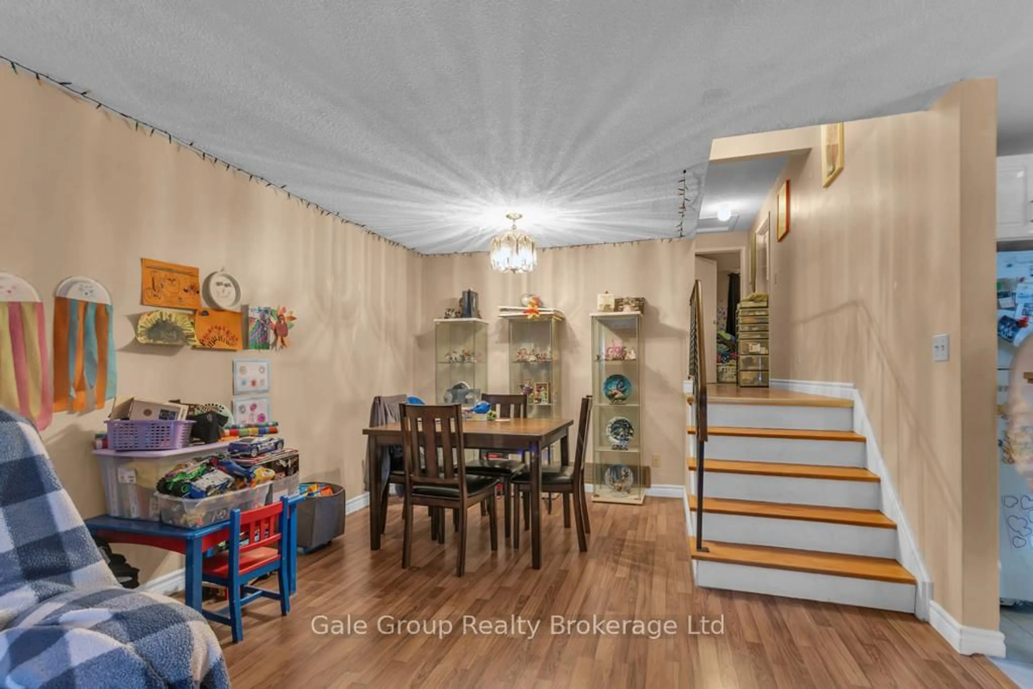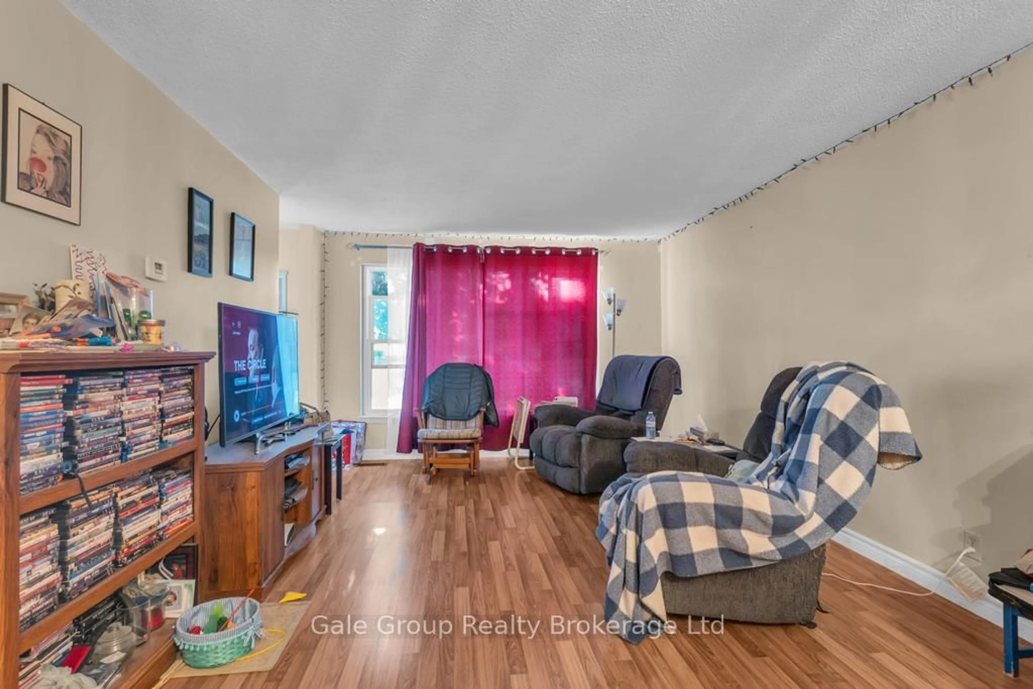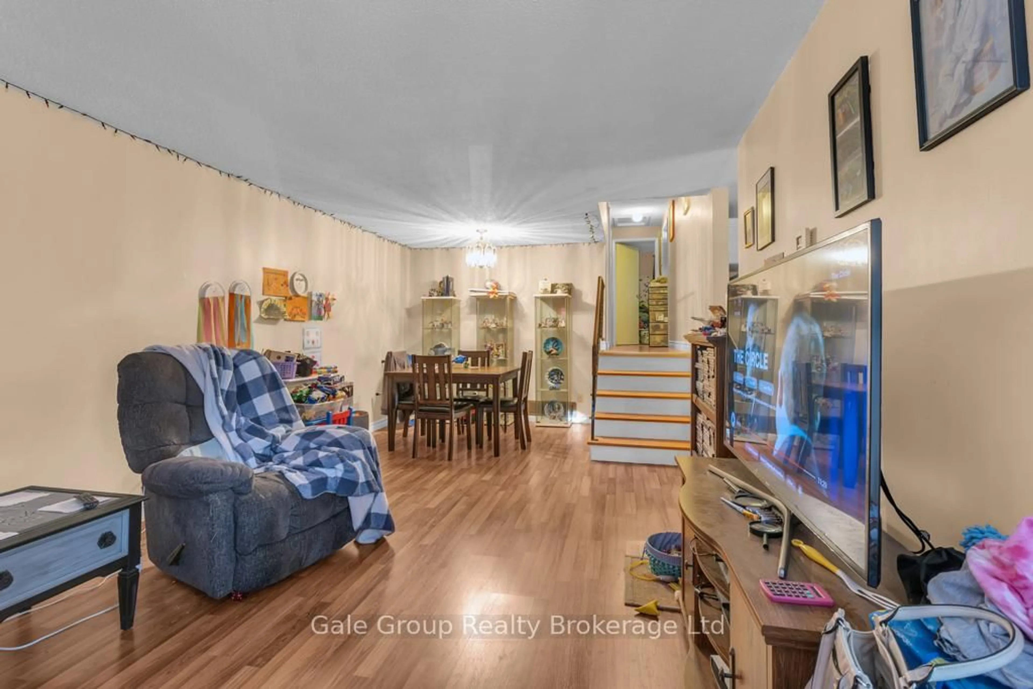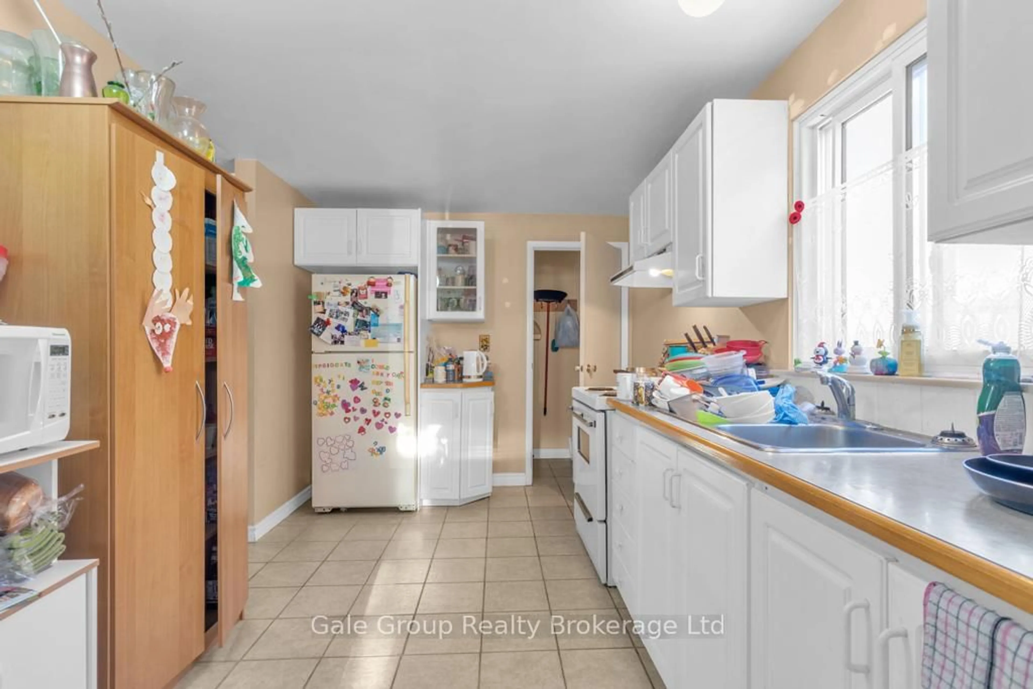61 Tennyson St, Woodstock, Ontario N4S 8B3
Contact us about this property
Highlights
Estimated valueThis is the price Wahi expects this property to sell for.
The calculation is powered by our Instant Home Value Estimate, which uses current market and property price trends to estimate your home’s value with a 90% accuracy rate.Not available
Price/Sqft$372/sqft
Monthly cost
Open Calculator
Description
Step into homeownership with this welcoming 3-level back split that's full of comfort and potential. Whether you're buying your first home or looking to downsize without compromise, this well-cared-for property offers 3 bedrooms, 1 bathroom, and a bright, functional layout that just makes sense for everyday living.The finished walk-out basement opens through sliding glass doors to a spacious backyard - a perfect spot for kids to play, pets to run, or hosting relaxed gatherings with friends and family. Tucked into a family-friendly neighbourhood, you'll love being close to parks, schools, shopping, and having quick access to the 401/403 for an easy commute. Even better, many of the big upgrades are already done for you. An energy audit, updated windows, new exterior wall insulation, fresh vinyl siding from top to foundation, and an electrical upgrade from fuses to breakers in 2025 mean added peace of mind and lower stress for years to come. Warm, move-in ready, and easy to fall in love with - this could be the place where your next chapter begins.
Property Details
Interior
Features
Lower Floor
Laundry
2.6 x 4.0Family
6.2 x 6.0Exterior
Features
Parking
Garage spaces -
Garage type -
Total parking spaces 3
Property History
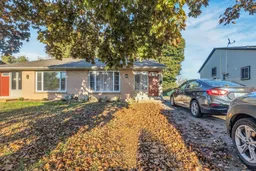 7
7