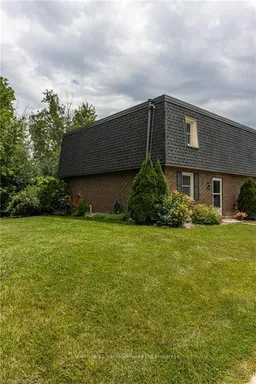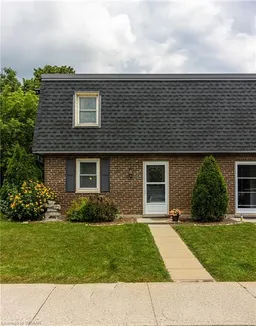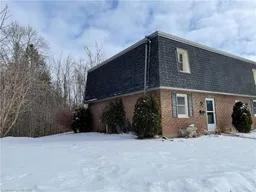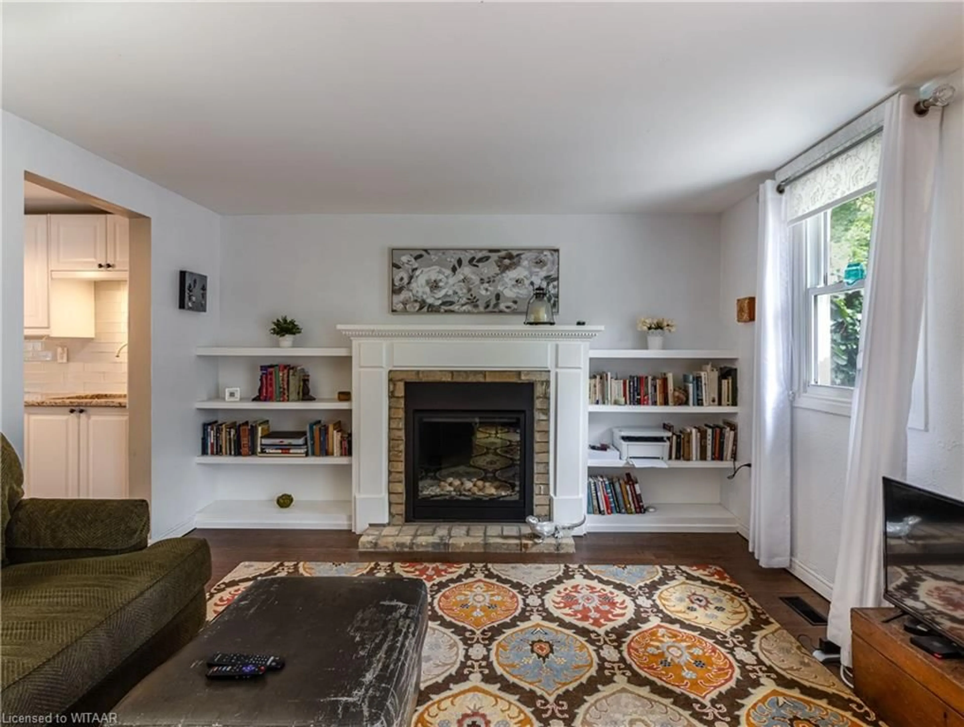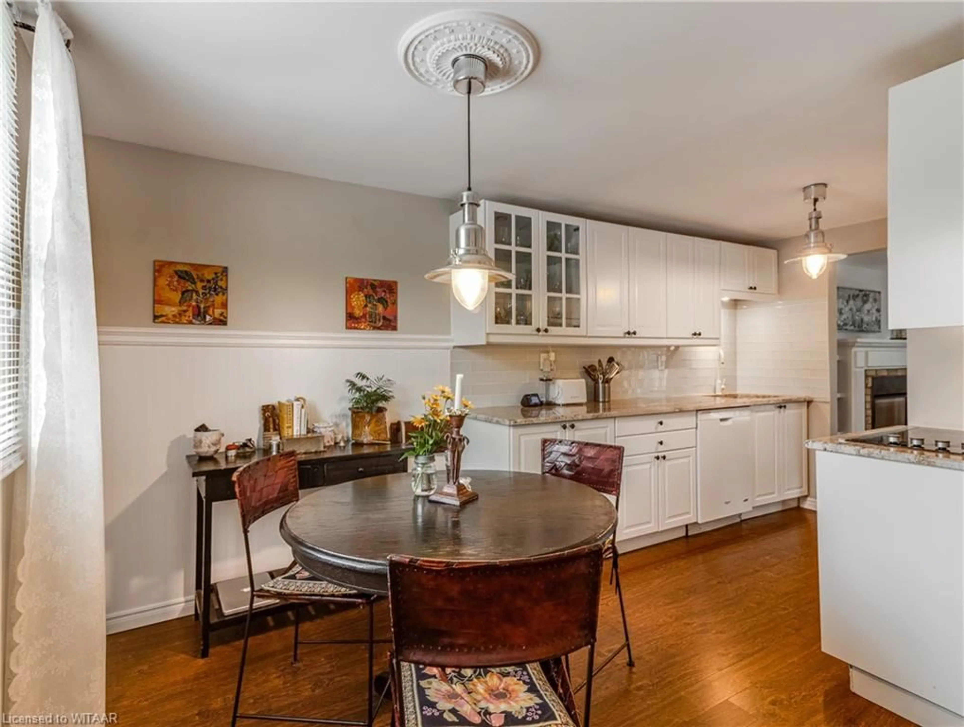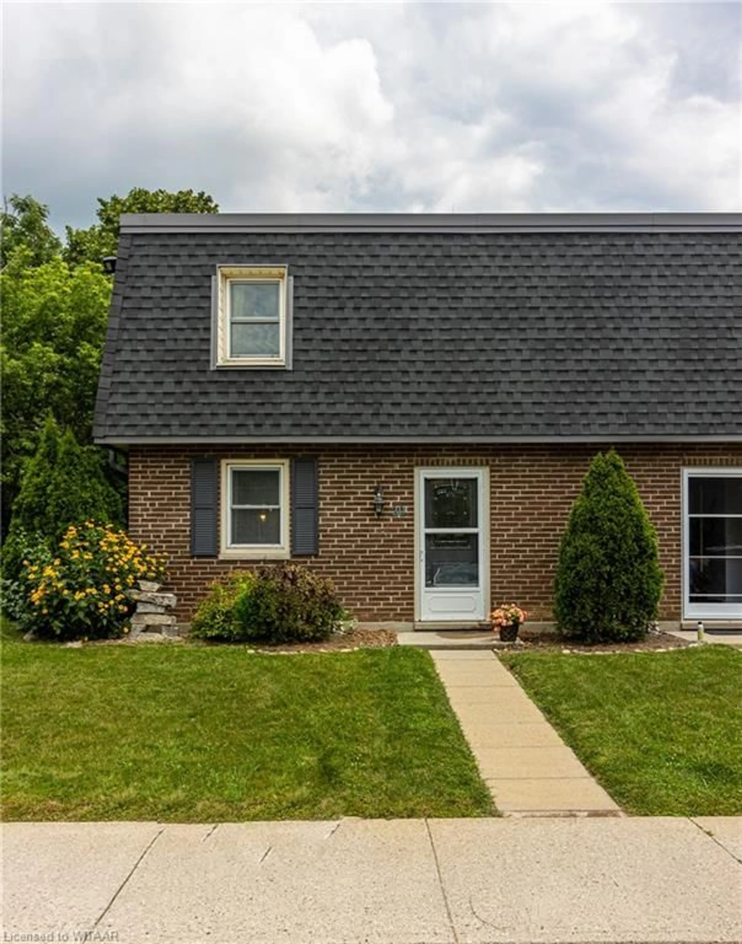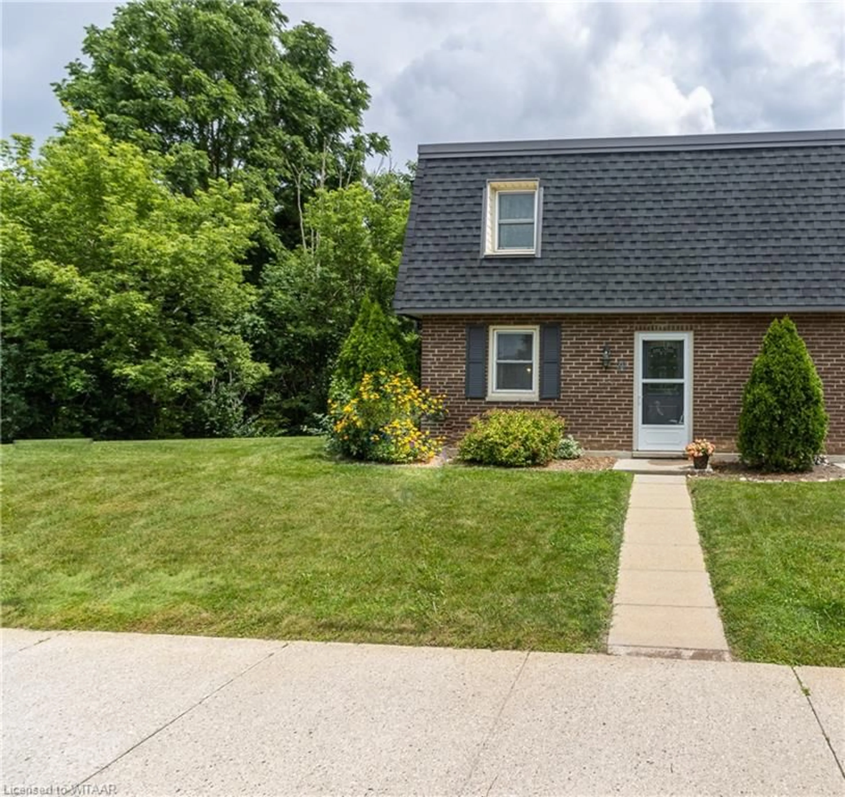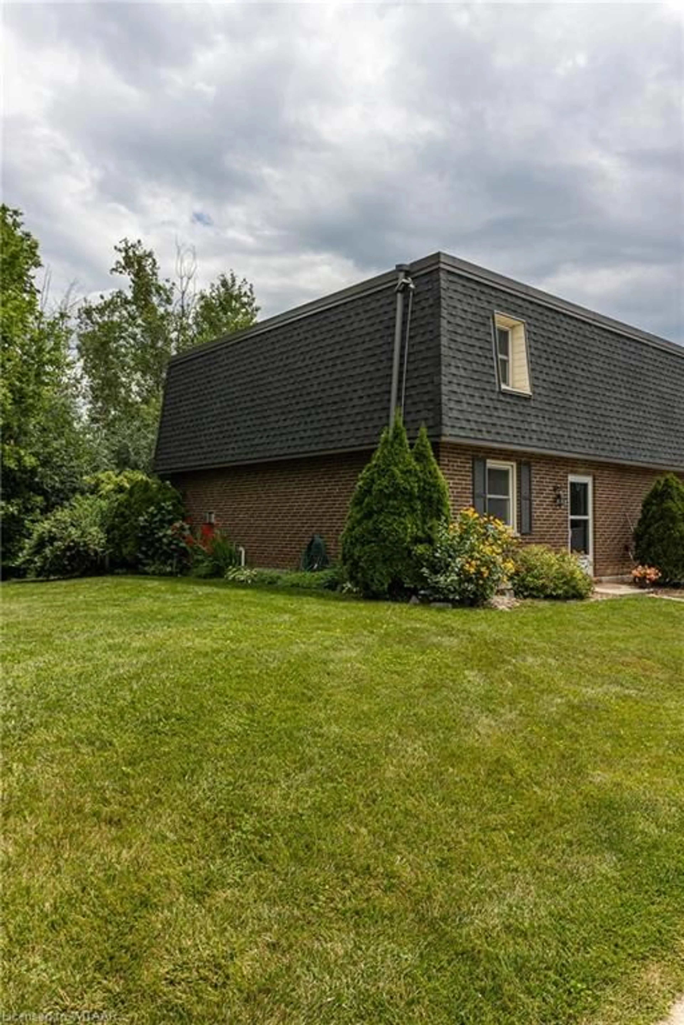598 Durham Cres #20, Woodstock, Ontario N4S 5X3
Contact us about this property
Highlights
Estimated valueThis is the price Wahi expects this property to sell for.
The calculation is powered by our Instant Home Value Estimate, which uses current market and property price trends to estimate your home’s value with a 90% accuracy rate.Not available
Price/Sqft$343/sqft
Monthly cost
Open Calculator
Description
Miles of walking trails through the conservation park right in your backyard. What a bonus this is! This is a beautifully decorated and well-maintained condo with low condo fees. This three-bedroom end unit backs onto conservation land providing privacy and quiet to the very comfortable rear deck. Upgrades include an Ikea kitchen with granite countertops. Laminate flooring and ceramic tile on the main floor. Gas fireplace and built in wall unit in the living room. Bathroom tub/shower replaced. Finished rec room. New furnace and A/C (2022). Newer 21.6’ X 12.6’ deck. Located in Lakecrest estates.
Property Details
Interior
Features
Main Floor
Kitchen
4.85 x 2.72Foyer
4.88 x 1.22Bathroom
2-Piece
Living Room
5.79 x 3.73fireplace / laminate / sliding doors
Exterior
Features
Parking
Garage spaces -
Garage type -
Total parking spaces 1
Property History
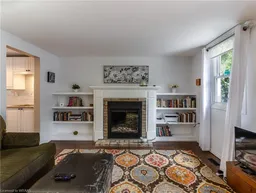 32
32