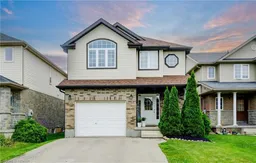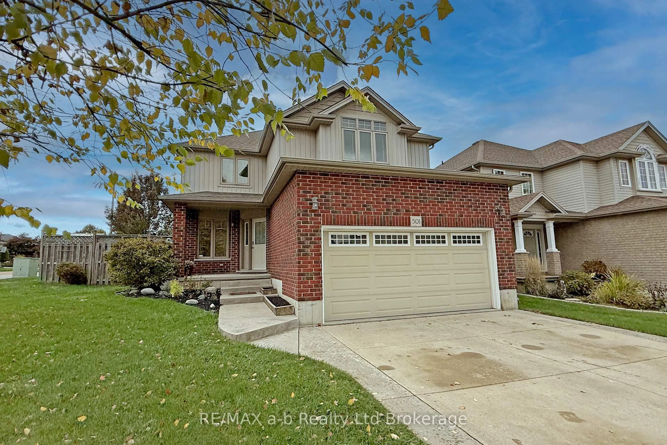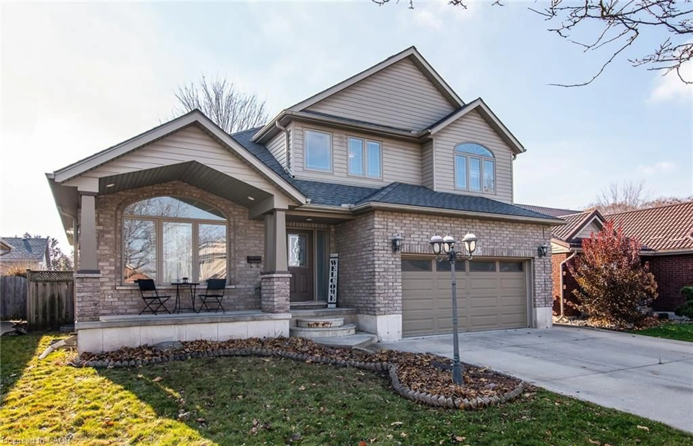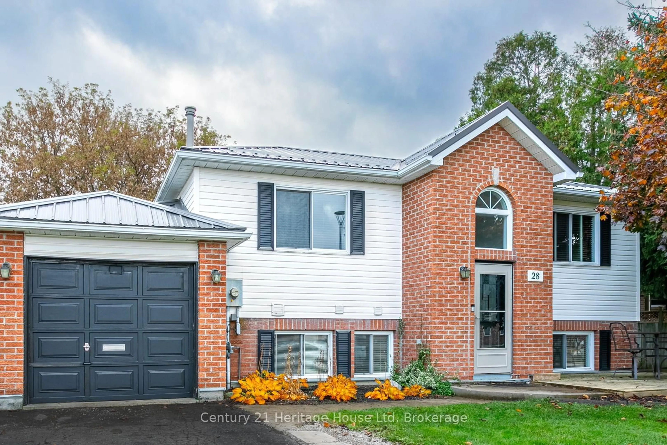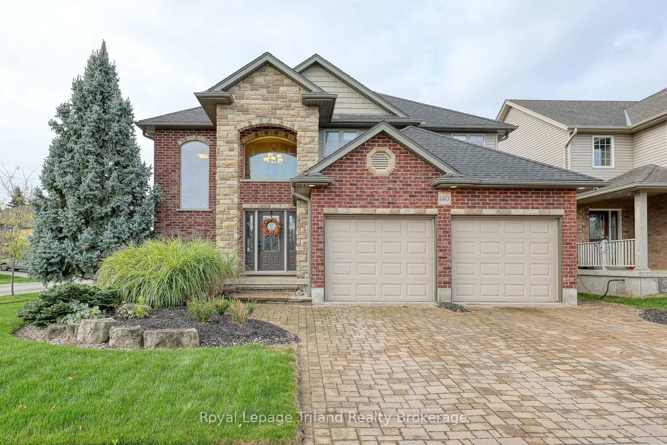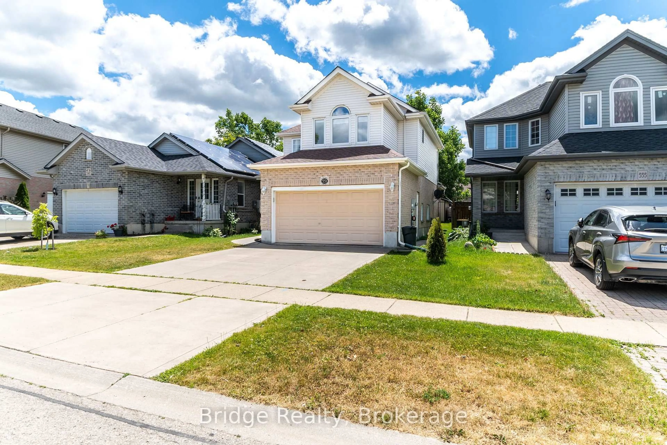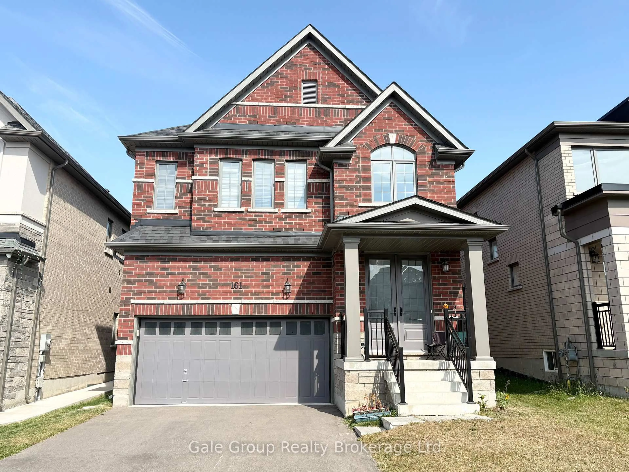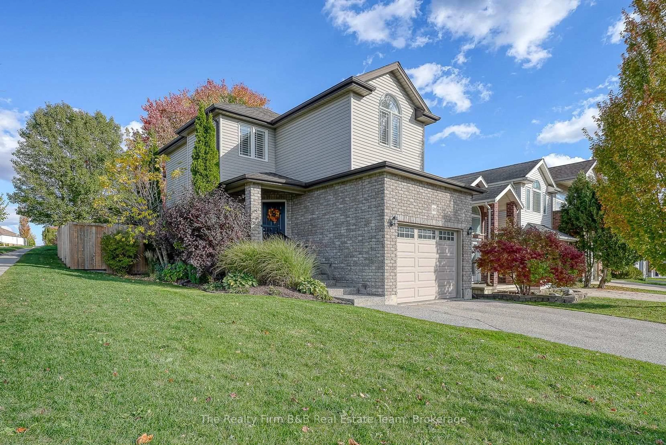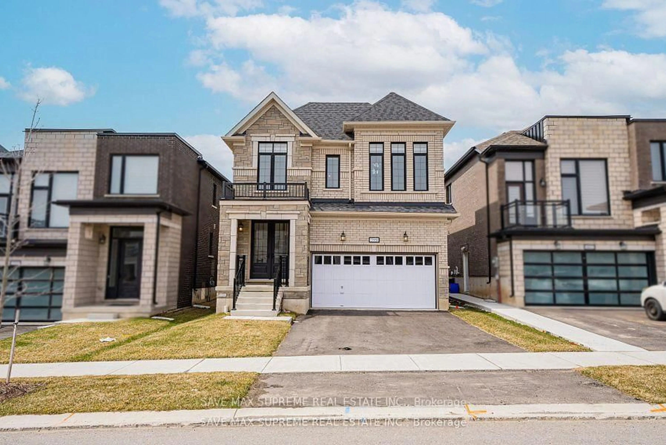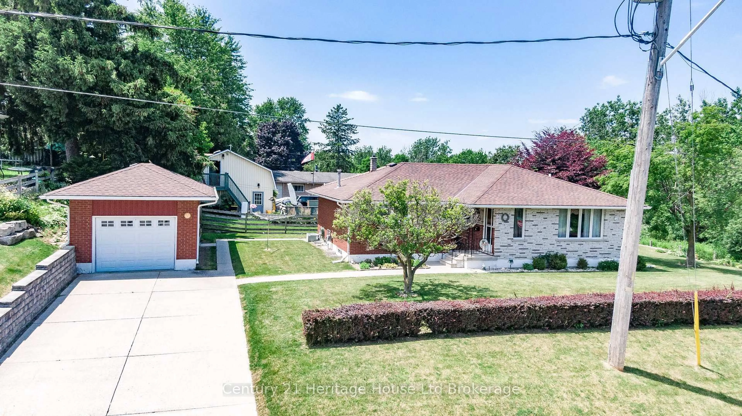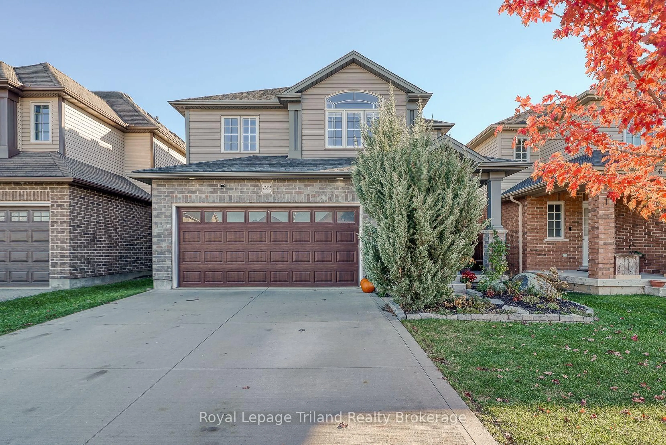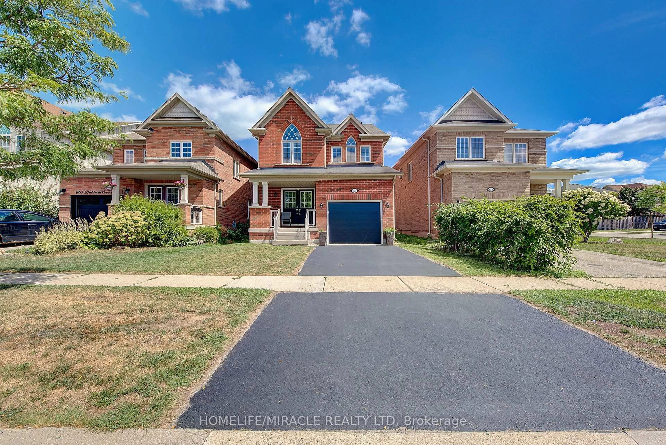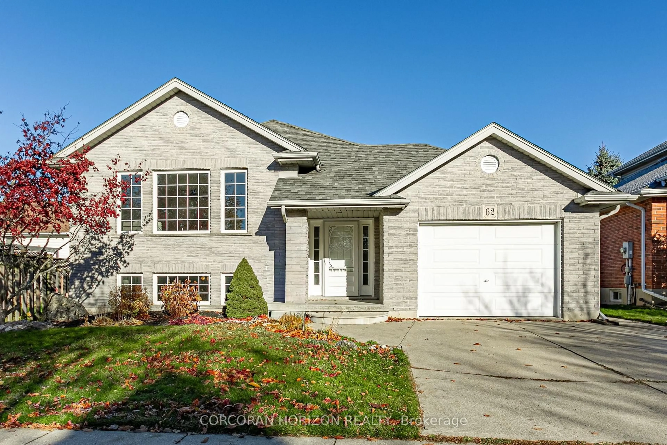Situated in a desirable neighbourhood, this 2-storey home has everything you've been looking for. Upon arrival, you'll love the double-wide paved driveway, beautiful landscaping, deep backyard, and covered front porch bringing you into the home. Entering into the home, you'll be greeted by a large foyer. Continuing on, here you find an open concept layout, flooding in natural light. The heart of the home, the kitchen, is where all your culinary dreams will come to life. Featuring dark wood cabinetry, a large island, and an abundance of cupboard and counter space. Adjacent to the kitchen, is the large dining area and patio door walkout to your backyard. The large family room features beautiful backyard views, and an abundance of space for hosting family and friends. Step up to the second floor where you'll find your primary bedroom retreat. With carpeted flooring, large windows, and plenty of room for king-sized furniture. Your 5-piece en-suite bathroom features and rainfall shower, and large soaker tub, the perfect place to soak after a long day. Continuing on the second floor, you'll find two additional spacious bedrooms with large closets, and a 4-piece family bathroom. But that's not all, this home features a fully finished basement! This carpeted space offers plenty of room for kids to play, PLUS a wood bar! Pour yourself a drink and enjoy everything this home has to offer.
Inclusions: Dishwasher,Dryer,Refrigerator,Washer
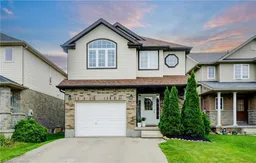 38
38