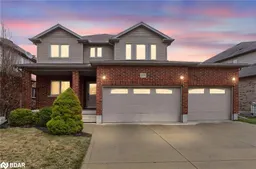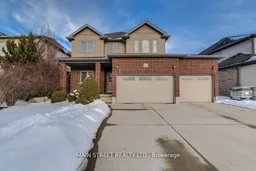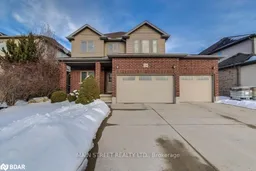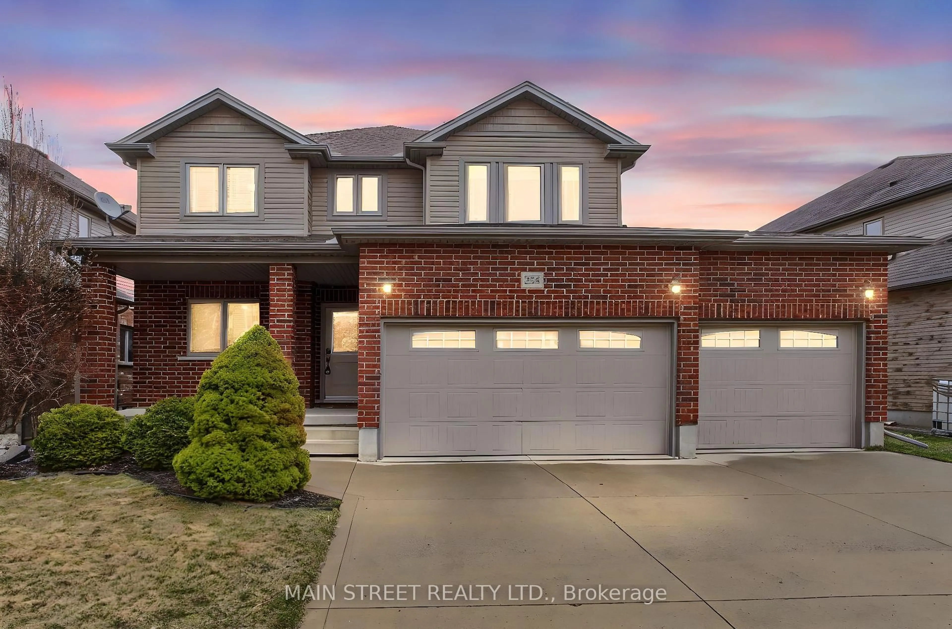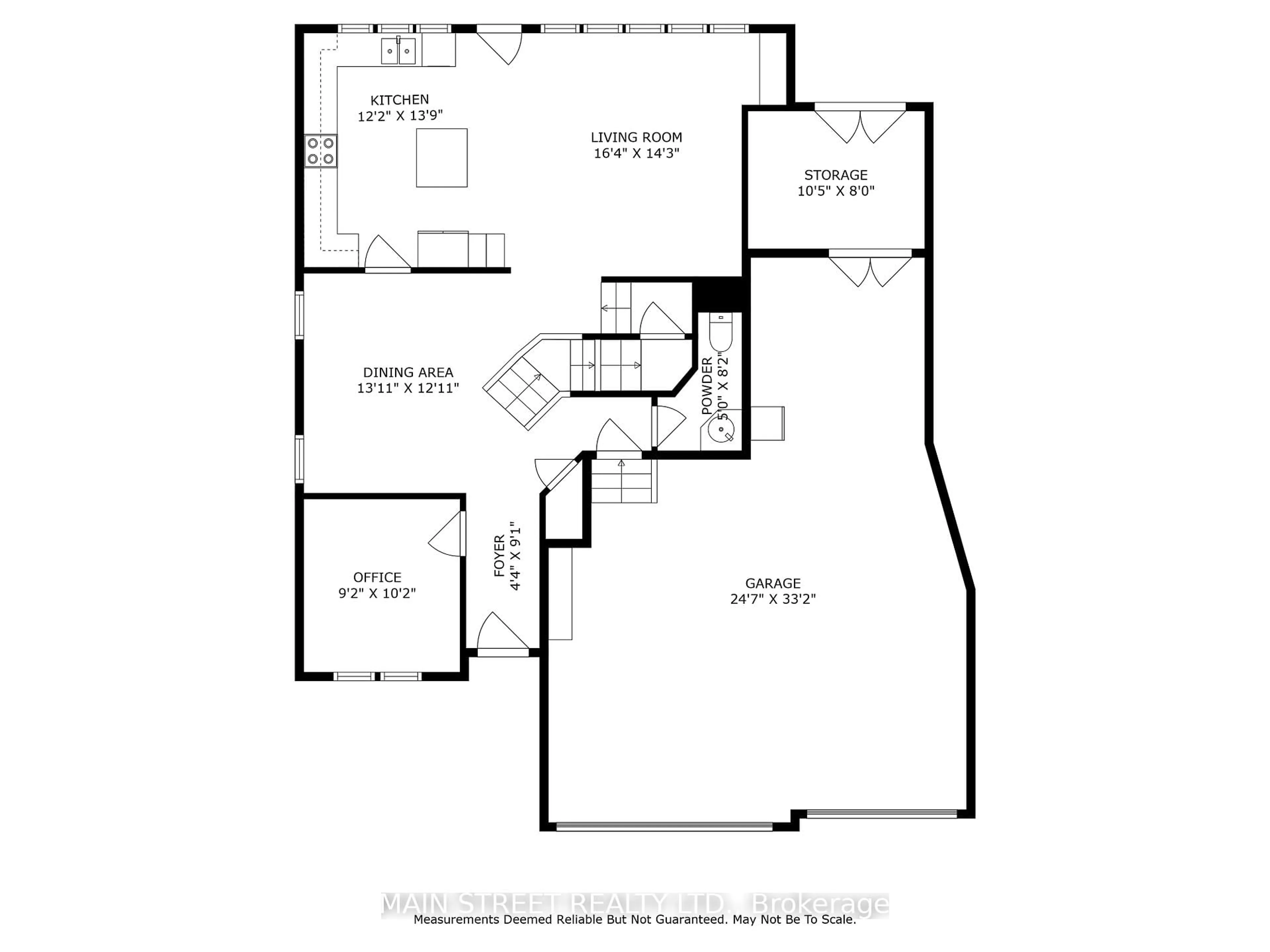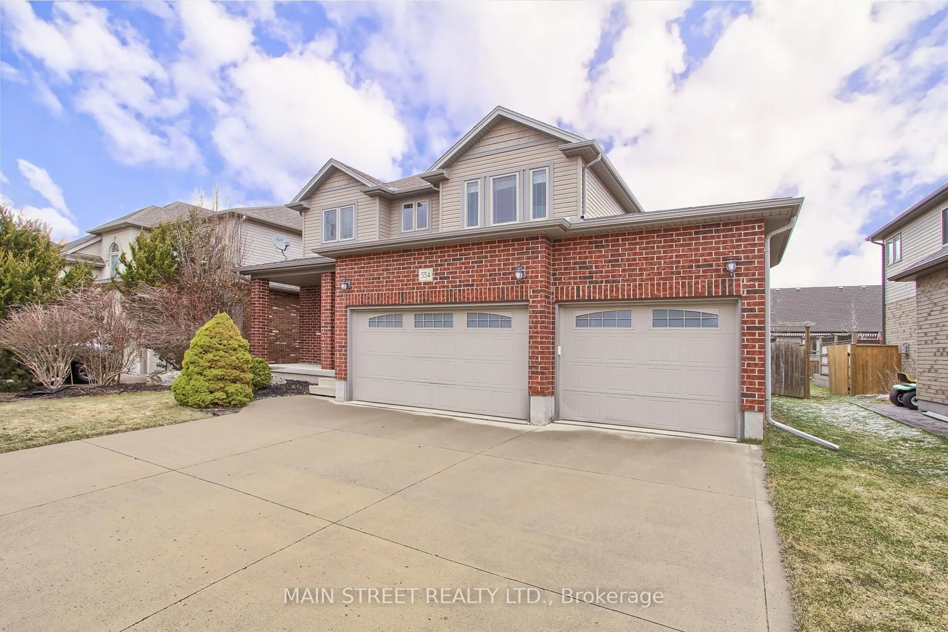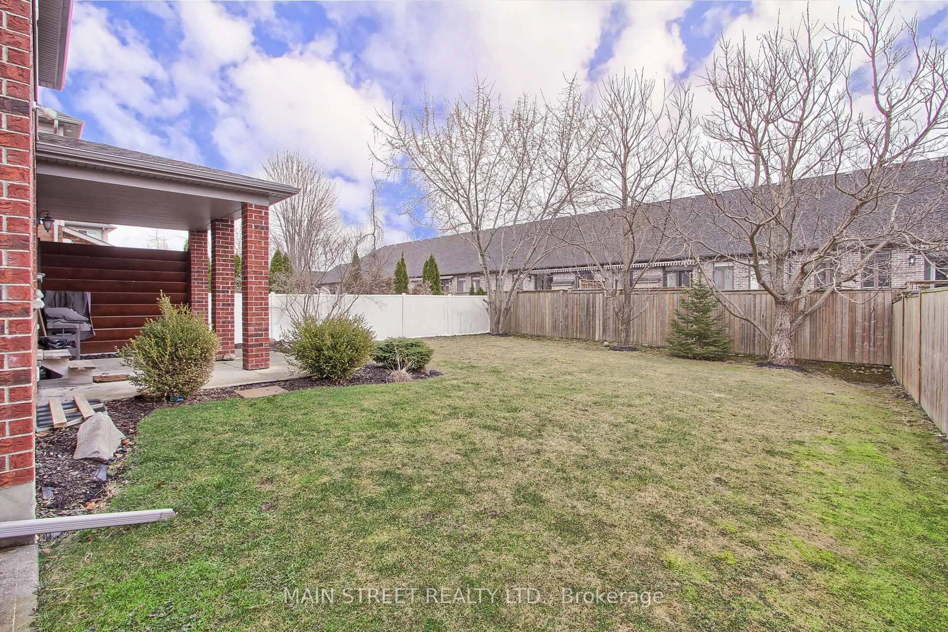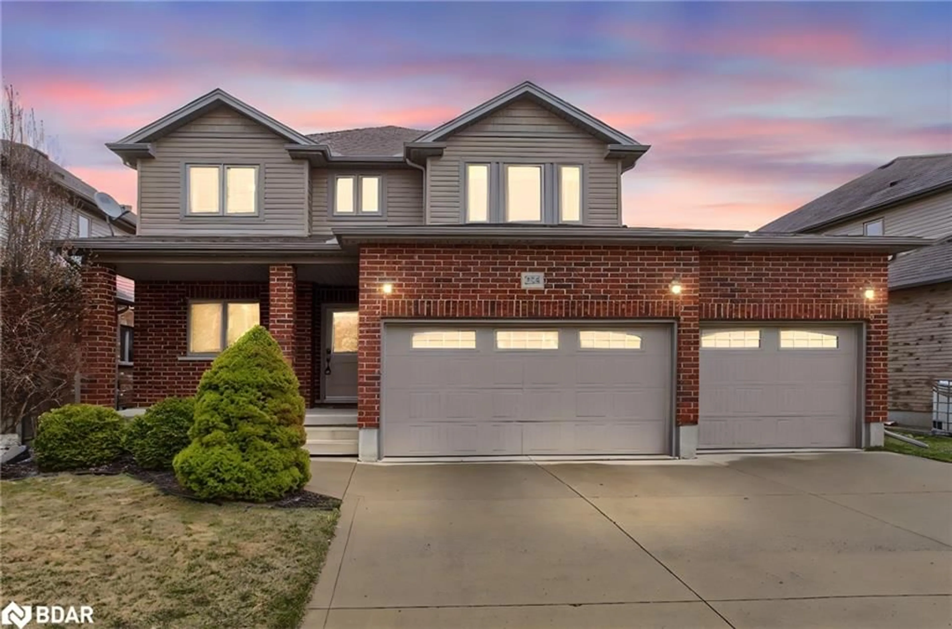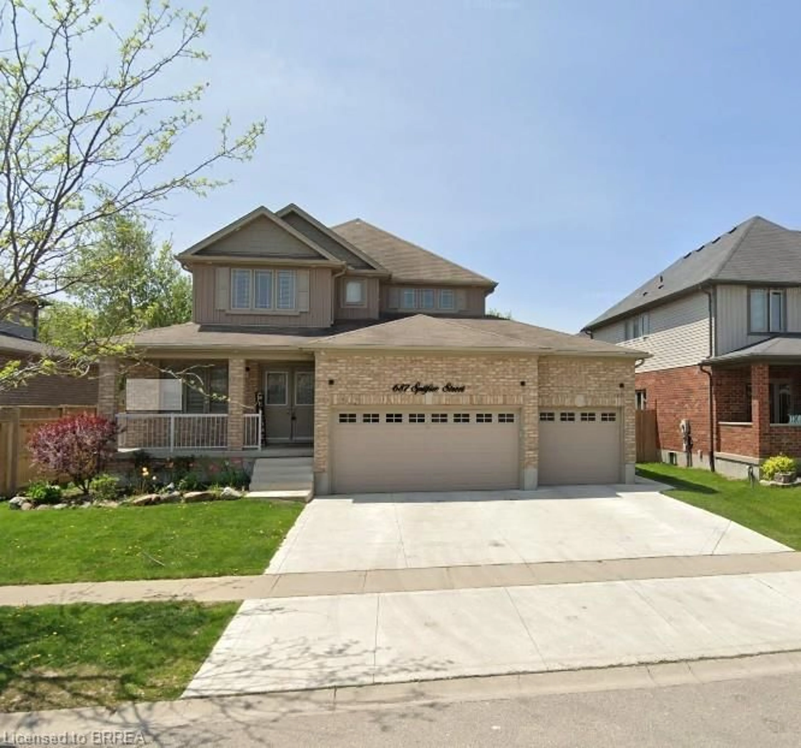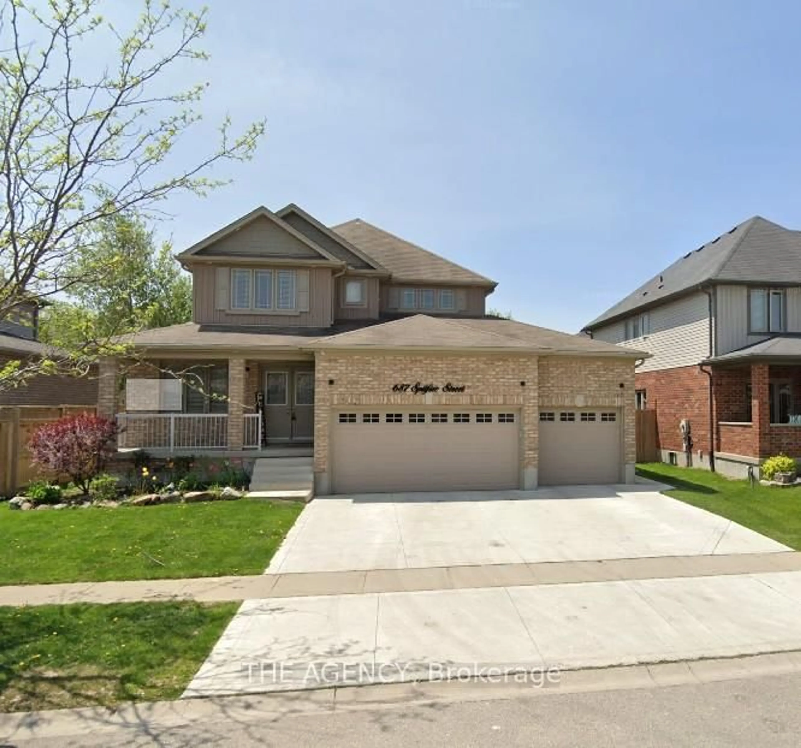554 TATHAM Blvd, Woodstock, Ontario N4T 0A7
Contact us about this property
Highlights
Estimated ValueThis is the price Wahi expects this property to sell for.
The calculation is powered by our Instant Home Value Estimate, which uses current market and property price trends to estimate your home’s value with a 90% accuracy rate.Not available
Price/Sqft$404/sqft
Est. Mortgage$3,861/mo
Tax Amount (2025)$6,263/yr
Days On Market47 days
Total Days On MarketWahi shows you the total number of days a property has been on market, including days it's been off market then re-listed, as long as it's within 30 days of being off market.101 days
Description
Exclusive enclaves of Lakeside | Choice location on quiet court | Huge four bedroom home with finished basement and extra 5th bedroom | Triple car garage | Poured concrete drive and 6 car total parking | Steps to the South Shore and the Thames river | Great floor plan for entertaining | Oversized kitchen overlooking open concept living room with loads of cupboard space | Full stainless steel appliance suite | Kitchen accents include tile floors, pot lights, island breakfast bar and double sink with fresh water drinking tap | Walkout to fully fenced backyard | Private covered porch with natural gas BBQ | Living room features hardwood floors and custom built-in shelving | End to end almost floor to ceiling windows allowing for loads of natural light | Open concept formal dining room with hardwood floors | Separate office space and powder room conveniently located off front foyer | Great setup for receiving clients for your home based business | Primary bedroom includes four piece ensuite and full sized walk-in closet | Ensuite bath has whirlpool soaker tub and separate glass shower | Second bedroom features another walk-in closet and a semi-ensuite bath shared with third bedroom | Second floor laundry shoot directly to basement laundry room | Fourth bedroom includes double closet and wall to wall windows | All bedrooms have hardwood flooring, LED lighting and big bright windows | Lower level recreation room finished with laminate flooring, pot lights, and multiple well sized windows | Big enough for the whole family with room for large sectional and pool table included | Separate fifth bedroom suite with a large window and laminate flooring | Basement laundry suite with tub sink | Additional storage room with oversized walk-in cold room
Property Details
Interior
Features
Main Floor
Kitchen
4.35 x 3.63Open Concept / Tile Floor / Walk-Out
Living
4.25 x 4.47hardwood floor / hardwood floor / Picture Window
Dining
3.94 x 2.86hardwood floor / Large Window / Open Concept
Office
2.77 x 3.07hardwood floor / Large Window / Separate Rm
Exterior
Features
Parking
Garage spaces 3
Garage type Attached
Other parking spaces 3
Total parking spaces 6
Property History
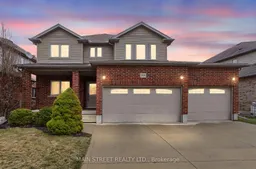 41
41