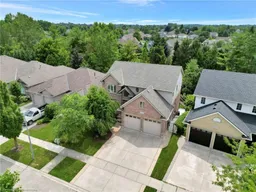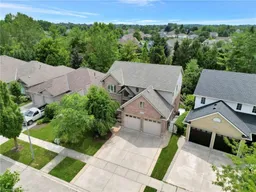Welcome to 523 Parrott Place, nestled in a charming cul-de-sac and set on a ravine lot near the Thames River, Pittock Conservation Area, trails, parks, and more! As you step inside, you'll be greeted by soaring 18' ceilings, with a spacious room to the left, perfect as a playroom, office, or formal sitting area. Beautiful hardwood floors lead you into the living room, filled with natural light from large windows, complemented by recessed lighting and a cozy gas fireplace. The kitchen is a chef’s dream, offering ample storage, granite countertops, an island with breakfast bar seating, under-cabinet lighting, and direct access to a deck overlooking serene green space. A conveniently located powder room is tucked between the garage entry, where two closets provide extra storage. Upstairs, space is maximized with a grand primary bedroom featuring a 4-piece ensuite, walk-in closet, and scenic views of the backyard. Three additional bedrooms offer generous space, along with a 4-piece main bathroom and a laundry room perfectly situated for ease of use. The lower-level in-law suite is sure to impress! It features high-end finishes, another gas fireplace, a fully equipped kitchen with granite counters and under-cabinet lighting, and French doors leading to a beautiful back patio. The primary bedroom in this suite is spacious, with large closets and a huge window that fills the room with natural light. A second bedroom and an elegant 4-piece bathroom complete this stunning lower unit. You'll love the attention to detail and care that went into designing this in-law suite. Outside, the home’s curb appeal shines with thoughtful exterior details such as concrete steps on the north side, French drains, a newer roof, a large shed with hydro, and a peaceful sitting area in the backyard overlooking lush greenery. This home is truly one-of-a-kind in Woodstock. Schedule your private viewing today and experience it for yourself!
Inclusions: Other,Main Floor Refrigerator, Main Floor Stove, Main Floor Dish Washer, Main Floor Microwave, Second Floorwasher, Second Floor Dryer, All Window Coverings Including Rods, Garage Door Opener And Two Remotes
 46
46



