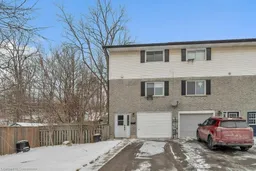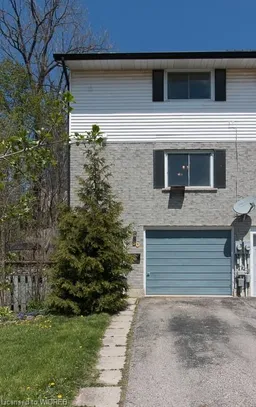Welcome to this updated freehold Corner row townhouse nestled in a mature neighbourhood, making it an ideal investment for first-time buyers or get into home ownership. The spacious driveway offers ample parking for guests. Inside, the main-level garage has been converted into Family but can easily be restored to a garage, as the door remains fully functional. A convenient laundry area is also located on this floor. The interior features pot light hardwood flooring, updated windows, and modern front and interior doors. Ascending the stairs, you'll be greeted by a spacious living room had hardwood flooring a few years old, new pot lights, fresh paint, and a walkout to a fenced yard with a deck and a lot of space for kids to play and tiered gardens. The kitchen provides plenty of storage with a quartz countertop and a good size dining space make a perfect place for family. On the second floor, a fully renovated hardwood flooring comes with two big bedrooms and one Bathroom. The primary bedroom boasts two closets and even includes a window air conditioner, a rare necessity due to the home's comfortable climate. Additionally, another bedroom has a walking closet, providing flexibility and ample space for various needs. This home requires minimal maintenance and is conveniently located in close proximity to the 401, amenities, downtown, schools, and shopping. THIS UNIT IS MOVE IN READY, YOU WON’T LIKE TO MISS!!!
Inclusions: Dishwasher,Dryer,Refrigerator,Stove,Washer
 33
33



