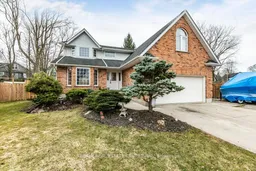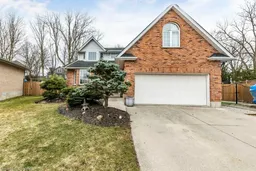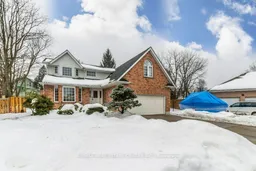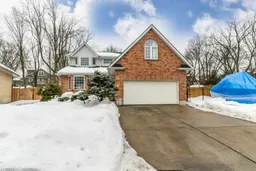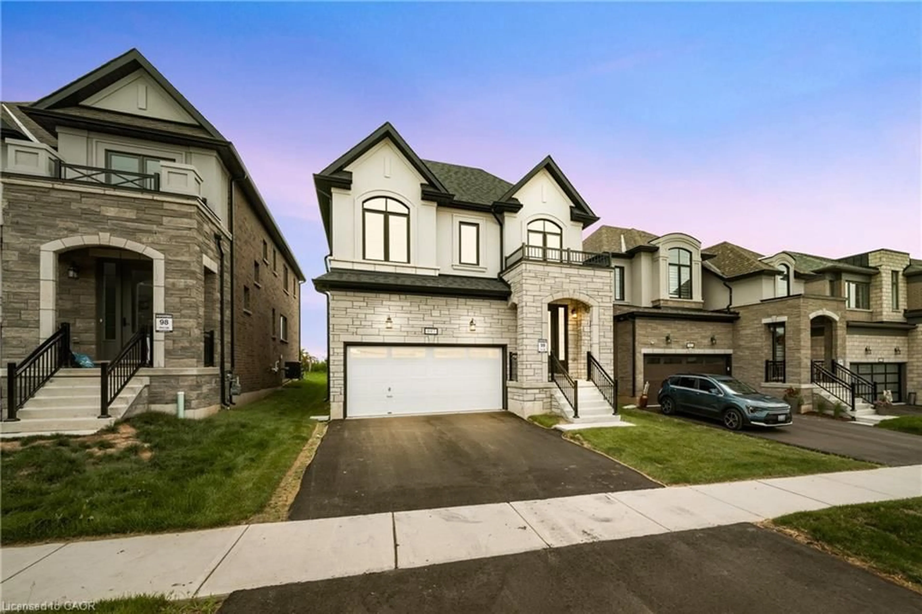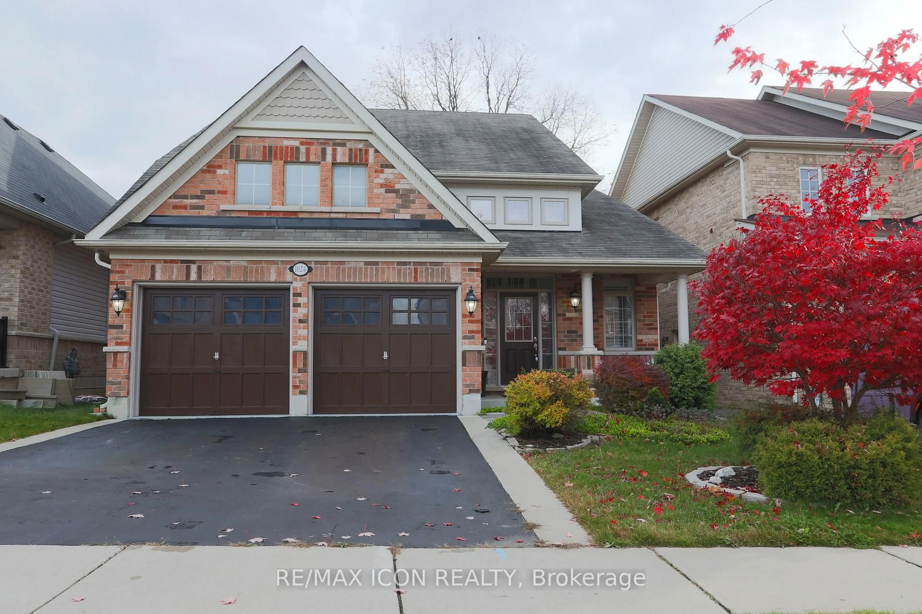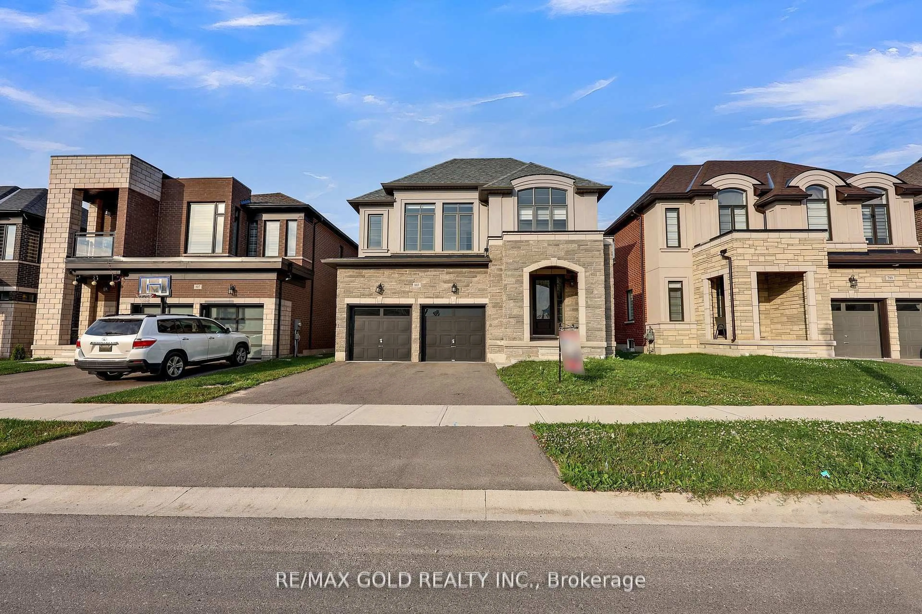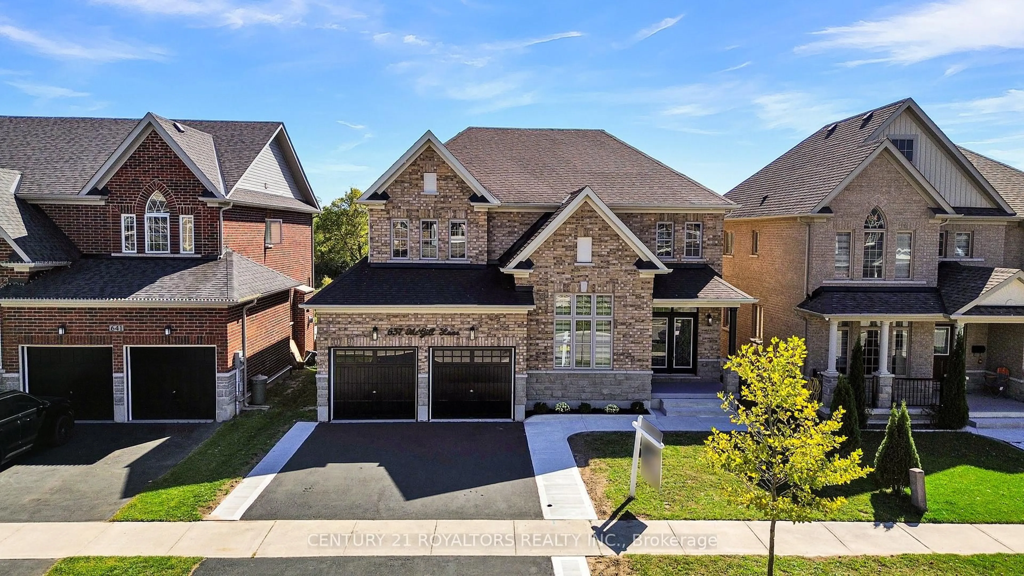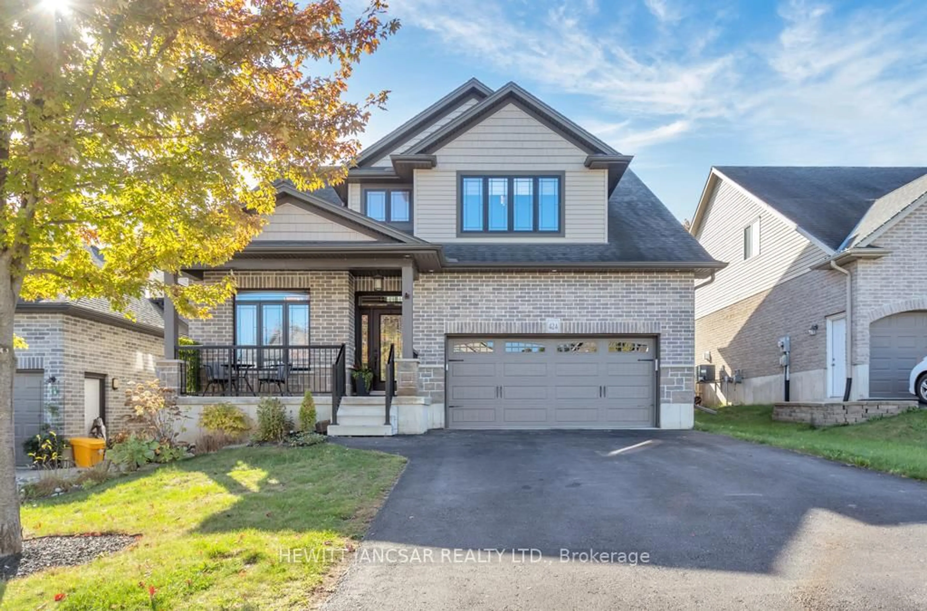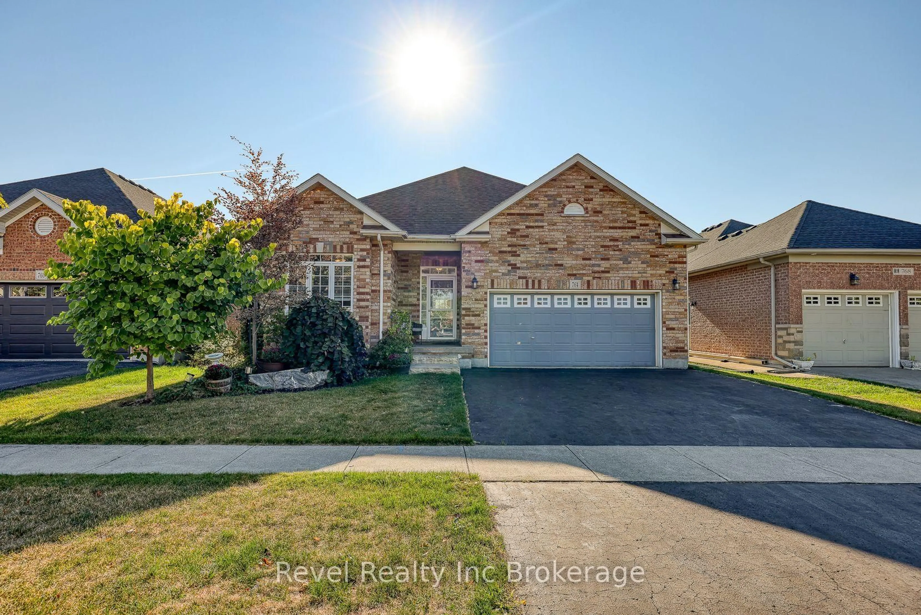FAMILY HOME WITH PIE SHAPED LOT ON A QUIET COURT WITH AN IN-LAW SUITE! This unique property is truly one of a kind. It features great curb appeal with the concrete driveway leading to the front entrance. Enter the home and you will notice the double door entry into the living room featuring a gas fireplace. Part of the the room is being used as a home office. Good size kitchen with oak cabinets. Open to the dining room. Laundry room, 2 pc bathroom and access to the double car heated garage. The 2nd floor features 5 bedrooms all on one level. 4 pc main bathroom and the primary bedroom offering a 4 pc ensuite bathroom plus walk-in closet. The basement is finished with a walkup entrance from the garage and main floor. It's an in-law suite set up with an additional kitchen and 4 pc bathroom. The backyard is exceptional with it's reverse pie shape and southwest exposure. Nice quiet location in Woodstock that is sure to impress. Don't miss out on this property. Book your viewing today!
Inclusions: EXISTING UPSTAIRS FRIDGE, STOVE, HOODFAN, DISHWASHER (AS IS), CLOTHES WASHER & DRYER, BASEMENT FRIDGE, BASEMENT MICROWAVE, BASEMENT GAS STOVE, SHED, GARAGE FURNACE, CENTRAL VACUUM & ATTACHMENTS. WATER SOFTENER (AS IS)
