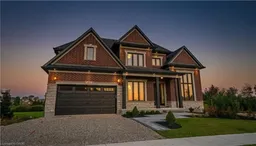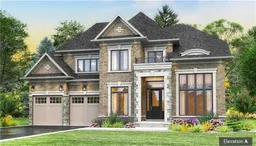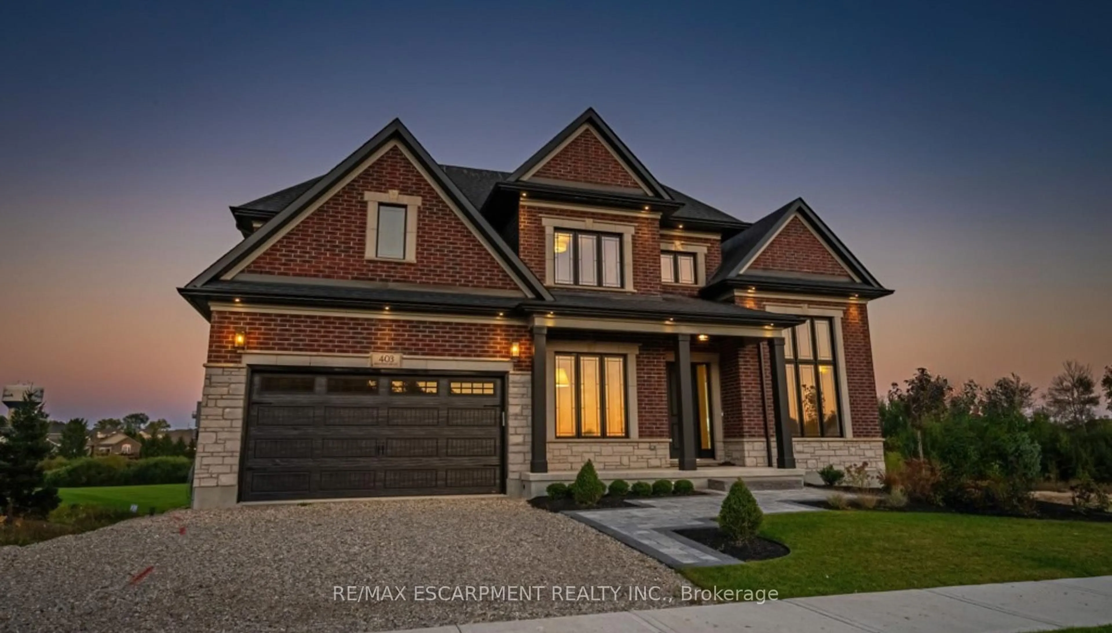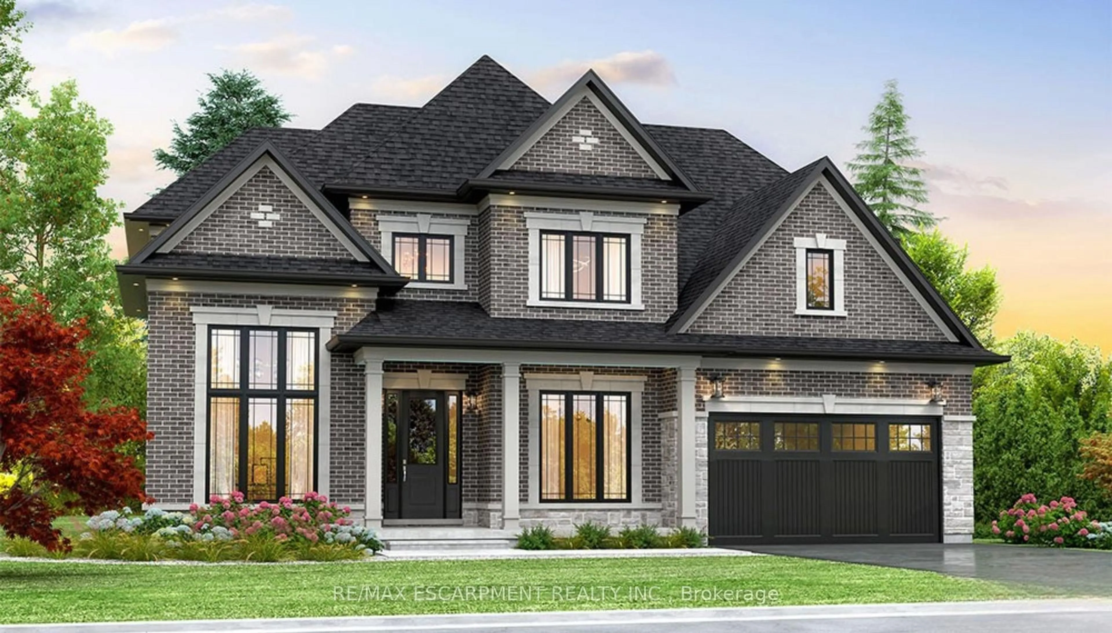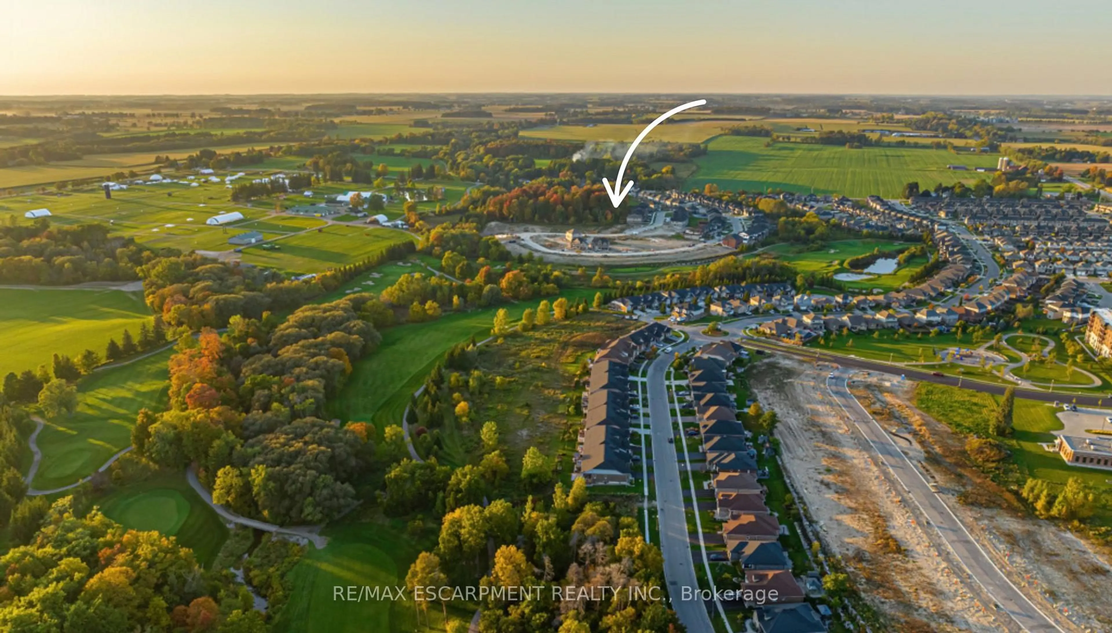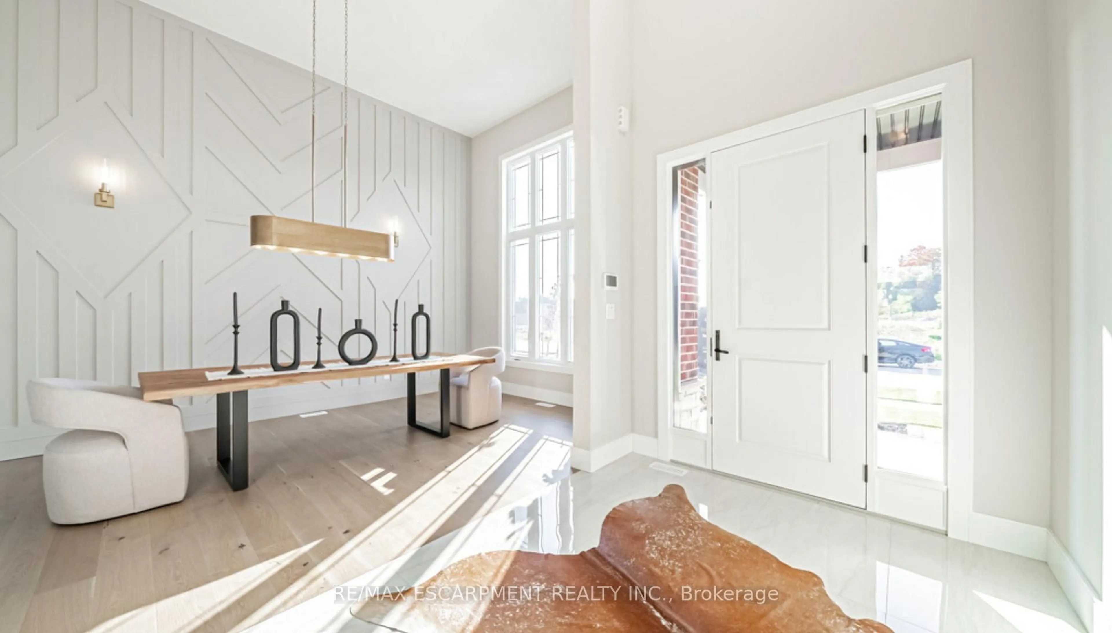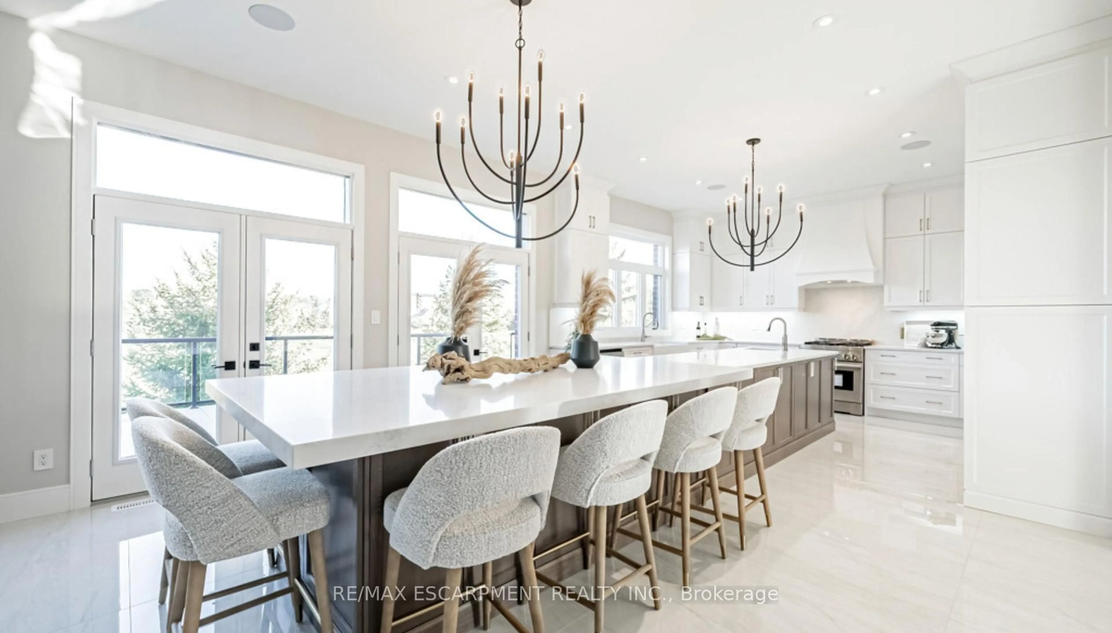455 Masters Dr, Woodstock, Ontario N4T 0L2
Contact us about this property
Highlights
Estimated valueThis is the price Wahi expects this property to sell for.
The calculation is powered by our Instant Home Value Estimate, which uses current market and property price trends to estimate your home’s value with a 90% accuracy rate.Not available
Price/Sqft$347/sqft
Monthly cost
Open Calculator
Description
Introducing the "Berkshire" Model - an executive two-storey residence to be built on Lot 14 (walk-out), backing directly onto beautiful green space. Offering over 3,600 sq ft of refined living, this home blends timeless design with modern craftsmanship. Featuring 10-foot ceilings on the main level, a gourmet kitchen with quartz surfaces and extended cabinetry, and a spacious open-concept layout ideal for entertaining. The upper level includes a luxurious primary suite with spa-inspired ensuite and walk-in closet, plus additional bedrooms with ensuite or shared bath access. Builder Promo: $10,000 Design Dollars for Upgrades! Additional included features are air conditioning, HRV system, high-efficiency furnace, paved driveway, and a fully sodded lot. Buyers can personalize their home beyond standard selections, ensuring a design tailored to their lifestyle. Added incentives include capped development charges and an easy deposit structure. Masters Edge offers more than just beautiful homes - it's a vibrant, friendly community close to highway access, shopping, schools, VIA Rail, and all amenities, making it ideal for families and professionals alike. Find out why more people are making the move to Woodstock from the GTA - where space, style, and community come together. Occupancy 2026. Lot premium additional. Photos shown are of a finished and upgraded Berkshire Model for inspiration. Tarion Warranty included.
Property Details
Interior
Features
Main Floor
Laundry
0.0 x 0.0Kitchen
3.86 x 4.57Overlook Golf Course / Quartz Counter
Family
7.01 x 4.57Overlook Golf Course / Coffered Ceiling / Fireplace
Den
3.2 x 4.57Coffered Ceiling
Exterior
Features
Parking
Garage spaces 2
Garage type Attached
Other parking spaces 2
Total parking spaces 4
Property History
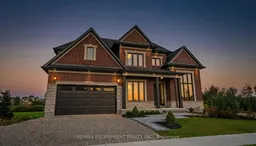 19
19